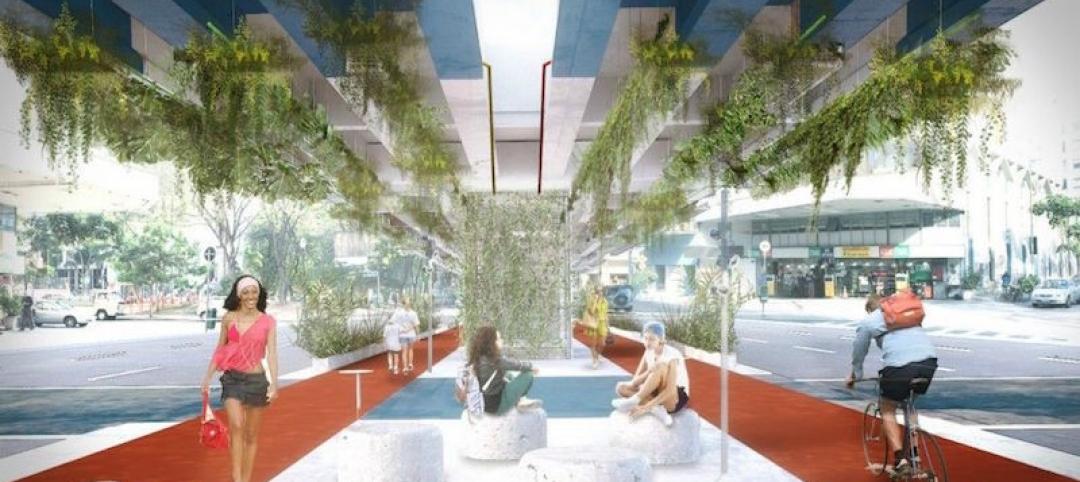The renovation of the iconic Brooklyn Paramount Theater restored the building to its original purpose as a movie theater and music performance venue. Long Island University had acquired the venue in the 1960s and repurposed it as the school’s basketball court.
The recently completed restoration preserved historical features while adapting to modern needs. Opened in 1928, the theater was renowned for hosting the world's first talking movies and showcasing legendary musical performers like Buddy Holly & The Crickets, Chuck Berry, Duke Ellington, and Ella Fitzgerald. Redesigned for owner Live Nation, it now accommodates contemporary artists while paying homage to its storied past.
Designed by Arcadis, the renovation incorporated a comprehensive marquee redesign, drawing inspiration from the original structure. The intricately designed ceiling was constructed with plaster, with special attention given to ensure its structural stability so that it is capable of withstanding intense bass vibrations of concerts. Collaborating with a lighting designer, the team illuminated the upper plaster dome, transforming it into a beautiful canvas enveloping the space in colored light to enhance the concert experience.
New life for Brooklyn Paramount Theater
By examining the venue’s original design and historical drawings from the 1920s, the design team salvaged intricate details and restored original architecture altered over the past century. The ticket lobby has been reimagined to align with modern aesthetics and security standards.
Upon entering the 2,700-capacity music hall, patrons are greeted by the featured bar before they encounter a sloped floor designed for optimal viewing. Old classrooms on the upper balcony were turned into mechanical areas to provide the space with modern comfort. The balcony’s original rococo columns with a colonnade, signaling the top of the venue, were replicated.
The second-level balcony boasts exclusive boxes and “Ella's VIP lounge,” paying homage to Fitzgerald's iconic performances in the 1950s. The intimate atmosphere of the VIP lounge showcases a small stage wrapped in a warm burnt-red drape. Over four dozen glistening gold disco balls add an additional level of sparkle to the space to set it apart from the rest of the venue.
Owner and/or developer: Live Nation / Long Island University
Design architect: Arcadis
Architect of record: Arcadis
MEP engineer: Highland Associates
Structural engineer: Thornton Tomasetti
General contractor/construction manager: Schimenti Construction Company



Related Stories
Cultural Facilities | Aug 1, 2016
A retractable canopy at Hudson Yards will transform into a large performing and gallery space
The Shed could become the permanent home for New York’s Fashion Week event.
Cultural Facilities | Jun 30, 2016
Tod Williams Billie Tsien Architects selected to design Obama Presidential Center in Chicago
With experience designing cultural and academic facilities, Williams and Tsien got the nod over other search finalists like Renzo Piano, SHoP, and Adjaye Associates.
Urban Planning | Jun 9, 2016
Triptyque Architecture designs air-cleansing hanging highway garden in São Paulo
The garden would filter as much as 20% of CO2 emissions while also providing a place for cultural events and community activities.
Education Facilities | Jun 1, 2016
Gensler reveals designs for 35-acre AltaSea Campus at the Port of Los Angeles
New and renovated facilities will help researchers, educators, and visitors better understand the ocean.
Cultural Facilities | May 23, 2016
A former burial ground in Brooklyn becomes a public space whose design honors vets
The site is one of six where TKF Foundation is studying the relationship between nature, the built environment, and healing.
Cultural Facilities | May 6, 2016
Pod-shaped cable cars would be a different kind of Chicago SkyLine
Marks Barfield Architects and Davis Brody Bond designed a "gondola" network that will connect the city's Riverfront to its Navy Pier.
Performing Arts Centers | May 4, 2016
Diamond Schmitt unveils designs for Buddy Holly Hall performing arts center
The spacious and versatile complex can hold operas, plays, rock concerts, and conferences.
Cultural Facilities | May 4, 2016
World’s largest cultural center planned for Dubai
The Opera District will have a 2,000-seat theater and three residential complexes.
Cultural Facilities | Apr 28, 2016
Studio Dror designs geodesic dome to pair with the Montreal Biosphère
The aluminum dome, which honors the 50th anniversary of Expo 67, can host events year-round.
Cultural Facilities | Apr 25, 2016
Two milestones recognized as Diamond Schmitt designs upgrades to the National Arts Centre in Ottawa
Renovations, including a new tower, stage, and lounge, will be completed in 2017, the year of Canada’s 150th and the center’s 50th birthday.

















