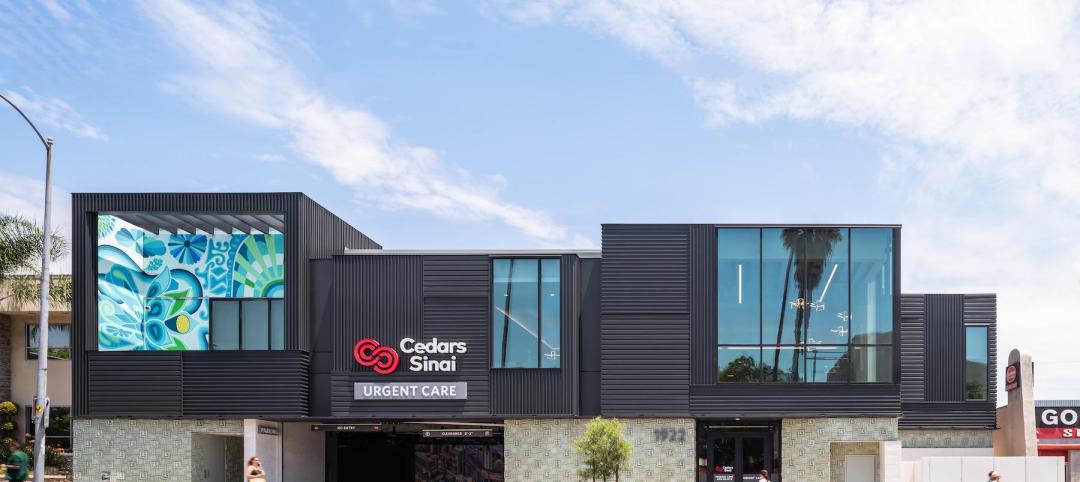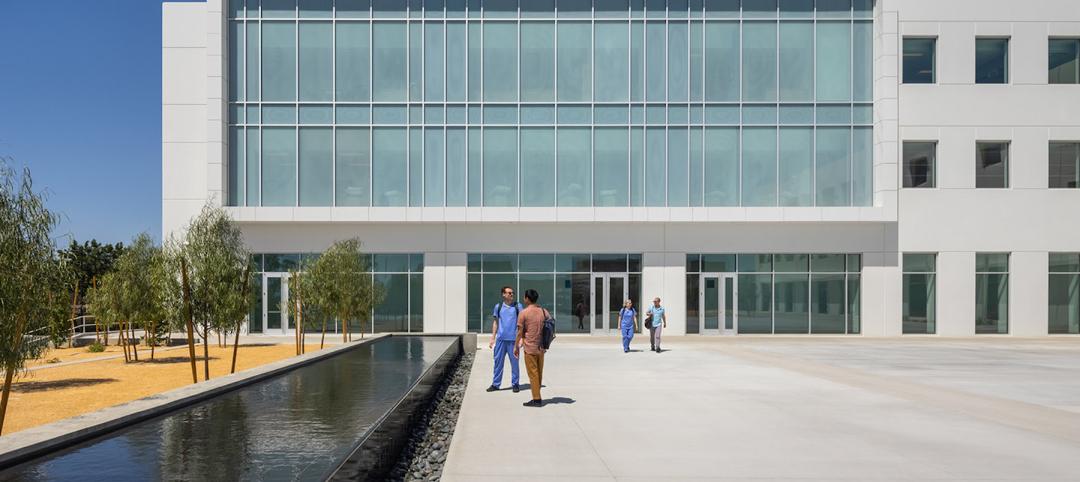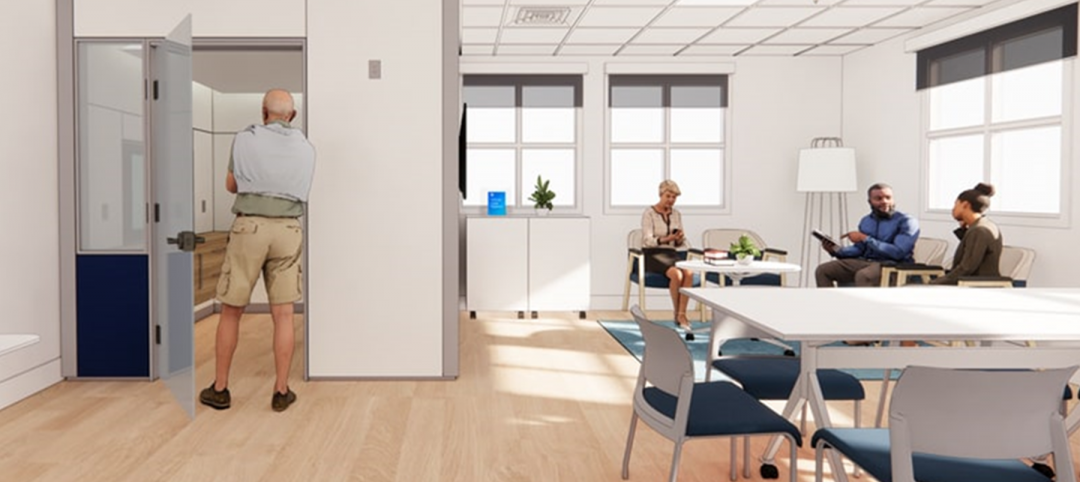In August, Dallas-based Everest Rehabilitation Hospitals revealed its plans to build a 36-bed inpatient physical rehab facility at The Villages, the massive active-adult and retirement community in Florida. That hospital will be Everest’s eighth under construction in the Sunshine State.
The 41,000-sf Villages project on 8.47 acres of land in Oxford, Fla., will cost $24 million to build. It is the latest in Everest’s construction of identical multi-specialty acute-care hospitals in several states. The hospitals serve patients recovering from stroke, brain injury, neurological conditions, trauma, spinal cord injury, speech impediments, amputation, pulmonary disease, orthopedic injury, COVID-19, and other medically complex conditions.
The hospitals are equipped with in- and outpatient physical therapy gyms, an outdoor mobility courtyard, aqua therapy, a furnished life skills training apartment with a full kitchen and bathroom, in-house dialysis, and a pharmacy. There are also gathering areas for families that include a large dining room.

DBA Architects, based in McKinney, Texas, whose design work is heavily in the residential sector, provided the prototype design for Everest that had to be universal enough so it could be replicated to accommodate Everest’s expansion strategy. The company opened its first hospital in Longview, Texas, in June 2019 and currently has six facilities operating in Texas, Oklahoma, Arkansas, and Ohio. Everest has another 10 hospitals in various stages of design and construction, with its facility in El Paso, Texas, scheduled to open by the end of this year, and another in San Antonio opening in the first quarter of 2023.
Bryan Moore, DBA Architects’ CEO and President, tells BD+C that Everest’s plan has been to grow as rapidly as possible to meet increasing physical rehab needs. That growth is being propelled by entrepreneur Marc Sparks, Everest’s Co-founder and President of the private-equity firm Timber Creek Capital, which is Everest’s developer. (According to his online bio, Sparks has been involved in over 60 startups, “some outrageously successful, others downright disasters.”)
Sparks has stated that he wanted Everest’s ambiance to be more hotel-like and service oriented than institutional. “What Marc didn’t want was a hospital that looked like a place where people go to die,” says Moore. So Everest Rehab’s design and programming include art work, natural light, high ceilings, outdoor dining, room service, and social events.
A plan for expansion: Everest Rehabilitation Hospitals
Repetitive design is often frowned upon by architects, but it certainly has its place: ask any data center or multifamily housing developer. And Everest, says Moore, was attracted to this kind of design’s economies of scale, so that the hospitals could offer “the same menus, same therapies, and medications.” Moore describes this process as “cut and paste,” although he is quick to add that it DBA still had plenty of design leeway.
There’s no prefabrication in the construction of Everest’s hospitals, although Moore says that prefab is now being considered for the patients’ wing as Everest plots its expansion. (Everest’s buildings are expandable to 48 beds.)

Everest hasn’t stated yet how many hospitals it intends to build and operate beyond the 16 it already has opened or are under construction. Everest’s business model uses an actuarial program to determine need based on the number of rehab hospitals and beds within a 100-mile radius of a given market. Last year, the Florida market “opened up,” says Moore, when the DeSantis administration did away with a restriction that had required arduous proof of need before a new healthcare facility could be built.
Among the four contractors it has used to build its hospitals is H.J. High Construction, which Moore says has experience building hospitals in Florida.
Moore and Sparks met when they were working on a homeless shelter project for Samaritan Inn. When Sparks shared his vision for Everest’s rehabilitation hospitals, Moore was ready to jump in: DBA was already doing a lot of repetitive design for its multifamily clients. And back in the late 1980s, the firm was involved in the prototype design business for fast food franchises.
Related Stories
| Aug 16, 2022
Cedars-Sinai Urgent Care Clinic’s high design for urgent care
The new Cedars-Sinai Los Feliz Urgent Care Clinic in Los Angeles plays against type, offering a stylized design to what are typically mundane, utilitarian buildings.
| Aug 15, 2022
IF you build it, will they come? The problem of staff respite in healthcare facilities
Architects and designers have long argued for the value of respite spaces in healthcare facilities.
AEC Tech | Aug 8, 2022
The technology balancing act
As our world reopens from COVID isolation, we are entering back into undefined territory – a form of hybrid existence.
| Aug 3, 2022
Designing learning environments to support the future of equitable health care
While the shortage of rural health care practitioners was a concern before the COVID-19 pandemic, the public health crisis has highlighted the importance of health equity in the United States and the desperate need for practitioners help meet the needs of patients in vulnerable rural communities.
Healthcare Facilities | Aug 1, 2022
New Phoenix VA outpatient clinic is one of the largest veteran care facilities in the U.S.
The new Phoenix 32nd Street VA Clinic, spanning roughly 275,000 sf over 15 acres, is one of the largest veteran care facilities in the U.S.
Building Team | Jul 12, 2022
10 resource reduction measures for more efficient and sustainable biopharma facilities
Resource reduction measures are solutions that can lead to lifecycle energy and cost savings for a favorable return on investment while simultaneously improving resiliency and promoting health and wellness in your facility.
Healthcare Facilities | Jun 22, 2022
Arizona State University’s Health Futures Center: A new home for medical tech innovation
In Phoenix, the Arizona State University (ASU) has constructed its Health Futures Center—expanding the school’s impact as a research institution emphasizing medical technology acceleration and innovation, entrepreneurship, and healthcare education.
Healthcare Facilities | Jun 20, 2022
Is telehealth finally mainstream?
After more than a century of development, telehealth has become a standard alternative for many types of care.
Codes and Standards | Jun 14, 2022
Hospitals’ fossil fuel use trending downward, but electricity use isn’t declining as much
The 2021 Hospital Energy and Water Benchmarking Survey by Grumman|Butkus Associates found that U.S. hospitals’ use of fossil fuels is declining since the inception of the annual survey 25 years ago, but electricity use is dipping more slowly.
Healthcare Facilities | Jun 13, 2022
University of Kansas Health System cancer care floors foster community and empathy
On three floors of Cambridge Tower A at The University of Kansas Health System in Kansas City, patients being treated for blood cancers have a dedicated space that not only keeps them safe during immune system comprising treatments, but also provide feelings of comfort and compassion.

















