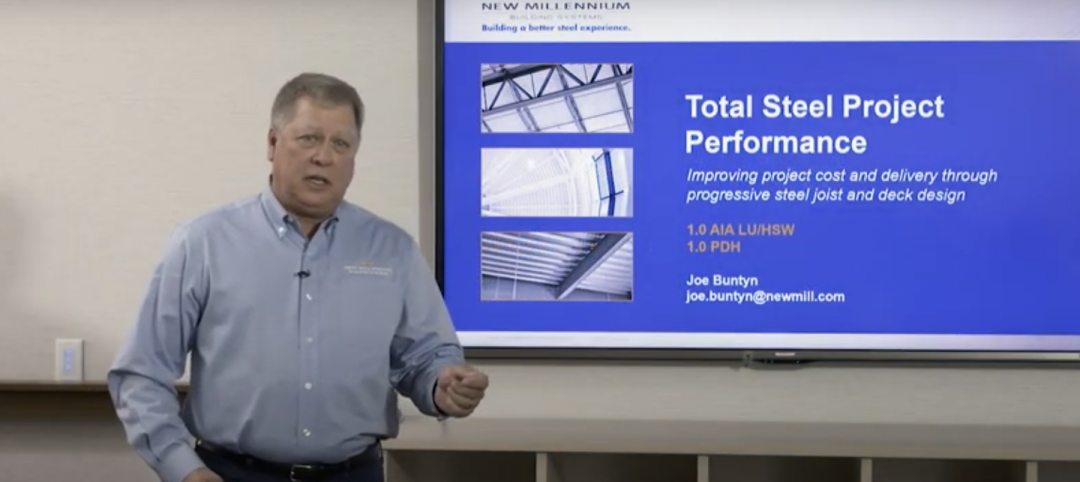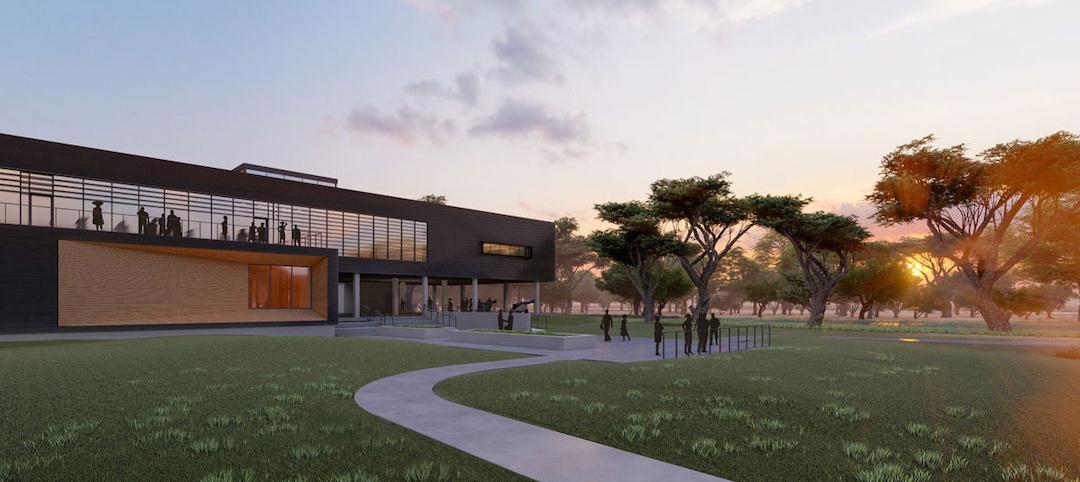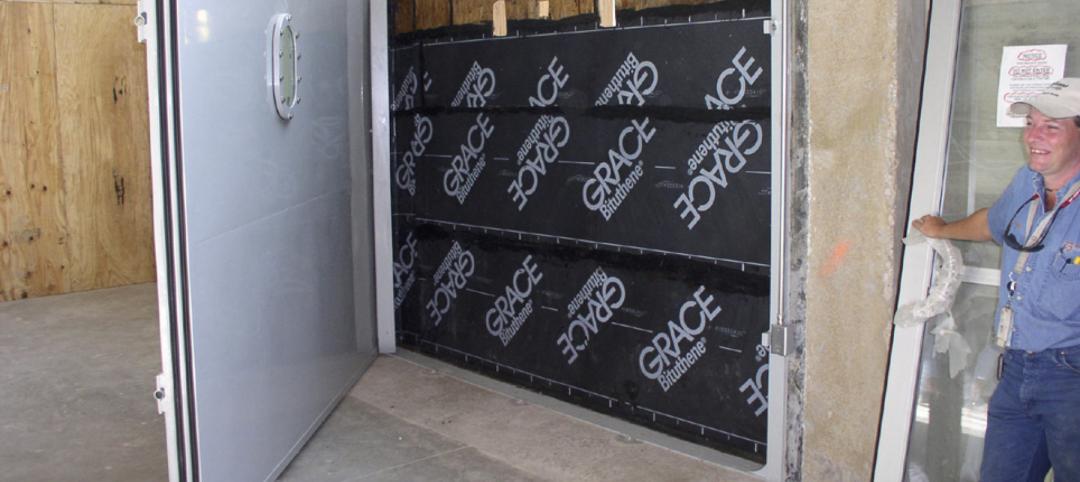The Connecticut Department of Housing has hired a multidisciplinary team to design resilience plans to minimize the impact of future flooding and rising sea levels on the state’s largest city, Bridgeport, where recent storms left streets flooded for days and weakened the city’s infrastructure.
The team includes WSP USA, a leading engineering and professional services firm, which is responsible for project management, public outreach, civil and geotechnical engineering, and environmental assessments. Arcadis, the global design and consultancy firm, is handling this project’s numerical modeling and the design of coastal flood risk reduction structures—such as elevated roadways and pedestrian corridors, levees, and berms—to provide dry egress and reduce flood risk from coastal surges.
Arcadis is also undertaking interior drainage solutions, environmental assessments, and support stakeholder and community engagement.
Waggonner & Ball, a New Orleans-based architectural firm, is collaborating with Yale Urban Design Workshop to lead this project’s architecture and urban design, and coordinate landscape architecture, as well as support public engagement.

A new stormwater system is scheduled to begin construction in the spring of 2019. Image: Courtesy of Waggonner & Ball
The focus of this project—whose construction should start in about a year—will be protecting businesses and residents in Bridgeport’s South End. The project includes the continuation of a Rebuilt by Design pilot project—a $6.5 million stormwater system designed by Arcadis, Waggonner & Ball, and Yale Urban Workshop, with Reed Hillebrand.
That pilot—whose construction is also expected to begin in the Spring of 2019 and be completed in the Fall of 2022—includes a 2.5-acre stormwater park that will be integrated into the urban landscape to store and manage rainwater runoff and relieve the city’s sewer system overflows.
Bridgeport has been trying to mitigate its flooding problems for a while. After Superstorm Sandy in October 2012, the city was awarded $10 million for planning, design, and construction via the federal government’s Rebuild By Design competition.
Arcadis, which has been advising Bridgeport on resilience since 2014, helped the city secure another $41 million million in funding through HUD’s National Disaster Resilience competition for 2015-16.
In its goals for 2017-18, the city of Bridgeport lists the design and construction for the replacement of two bridges, replacing the Eldon Roger Park culvert as part of Phase One of its Ox Brook Flood Control project. The city also plans to implement an inspection of about 40 bridges.
Related Stories
Resiliency | Feb 15, 2022
Design strategies for resilient buildings
LEO A DALY's National Director of Engineering Kim Cowman takes a building-level look at resilient design.
Sponsored | Steel Buildings | Jan 25, 2022
Multifamily + Hospitality: Benefits of building in long-span composite floor systems
Long-span composite floor systems provide unique advantages in the construction of multi-family and hospitality facilities. This introductory course explains what composite deck is, how it works, what typical composite deck profiles look like and provides guidelines for using composite floor systems. This is a nano unit course.
Sponsored | Reconstruction & Renovation | Jan 25, 2022
Concrete buildings: Effective solutions for restorations and major repairs
Architectural concrete as we know it today was invented in the 19th century. It reached new heights in the U.S. after World War II when mid-century modernism was in vogue, following in the footsteps of a European aesthetic that expressed structure and permanent surfaces through this exposed material. Concrete was treated as a monolithic miracle, waterproof and structurally and visually versatile.
Sponsored | Resiliency | Jan 24, 2022
Norshield Products Fortify Critical NYC Infrastructure
New York City has two very large buildings dedicated to answering the 911 calls of its five boroughs. With more than 11 million emergency calls annually, it makes perfect sense. The second of these buildings, the Public Safety Answering Center II (PSAC II) is located on a nine-acre parcel of land in the Bronx. It’s an imposing 450,000 square-foot structure—a 240-foot-wide by 240-foot-tall cube. The gleaming aluminum cube risesthe equivalent of 24 stories from behind a grassy berm, projecting the unlikely impression that it might actually be floating. Like most visually striking structures, the building has drawn as much scorn as it has admiration.
Sponsored | Resiliency | Jan 24, 2022
Blast Hazard Mitigation: Building Openings for Greater Safety and Security
Microgrid | Jan 16, 2022
Resilience is what makes microgrids attractive as back-up energy controls
Jacobs is working with clients worldwide to ensure mission critical operations can withstand unexpected emergencies.
Sponsored | BD+C University Course | Jan 12, 2022
Total steel project performance
This instructor-led video course discusses actual project scenarios where collaborative steel joist and deck design have reduced total-project costs. In an era when incomplete structural drawings are a growing concern for our industry, the course reveals hidden costs and risks that can be avoided.
Resiliency | Oct 19, 2021
Achieving resiliency through integrated design
Planning for and responding to the effects of adverse shocks and stresses is typically what architects and engineers have always thought of as good standard design practices.
Resiliency | Aug 19, 2021
White paper outlines cost-effective flood protection approaches for building owners
A new white paper from Walter P Moore offers an in-depth review of the flood protection process and proven approaches.
Resiliency | Aug 19, 2021
White paper outlines cost-effective flood protection approaches for building owners
A new white paper from Walter P Moore offers an in-depth review of the flood protection process and proven approaches.

















