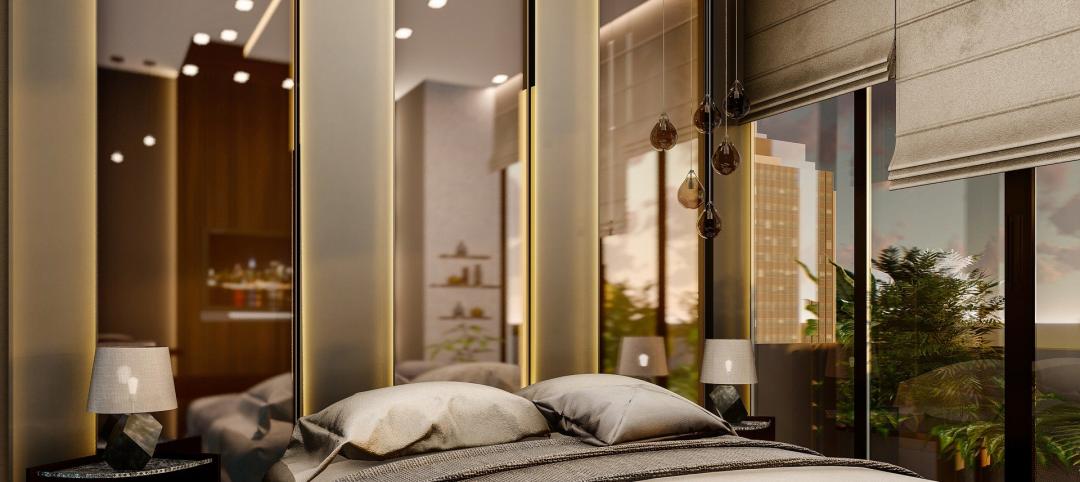Originally designed by local El Paso architects Trost & Trost in the 1930s, The Plaza Hotel Pioneer Park has recently reopened after a historic rehabilitation project. The project includes 130 guest rooms, 7,600 sf of event space, a lobby bar, and a rooftop bar overlooking the Franklin Mountains and Mexican border.
The hotel’s design motif represents a hybrid of the Art Deco style of the 1920s and the naturalistic, Native American adobe architectural styles. The design team worked to accommodate modern hotel operation and amenities while also rehabilitating key aspects of the original design, including all of the historic signage, brick facade, precast deco reliefs and signature medallions, the bronze on many of the storefronts and second-floor windows, interior wood trim surrounding the tower windows, the clay and tile roof, and the Spanish-tiled pyramidal crown.

Upon entering the lobby, guests are greeted by the reinstated double-height atrium (which was previously enclosed during a mid-century renovation), stained glass, skylights, wood beams, decorative stenciling, and an original railing on the historic staircase connecting the first and second levels. The design team used old newspaper stories and photographs published around the hotel’s first public opening to reinterpret many of the original elements with custom light fixtures, materials, and color choices. In areas where the original terra cotta tile flooring was missing, Cooper Carry used concrete flooring to create a layered texture.
See Also: One of Europe’s largest office and warehouse buildings is made entirely of wood

The Ámbar Restaurante and Lobby Bar includes a 40-foot-high back bar that displays one of Texas’ largest tequila collections being a sheath of amber glass and polished stainless steel. A contemporary style staircase is partially concealed behind the bar and amber glass to provide server access to the wall of tequila as well as secretly connecting the main dining room and exposed theater kitchen to a cellar-like private dining space located in the former trunk and boiler rooms. Check-in is located to the side of the bar. La Perla, a 5,000-sf rooftop bar and restaurant, is located on the 17th floor in the former penthouse suite. The space includes tiered-seating and built in garden planters to create intimate seating areas.
The project officially opened on June 17.
Project Design Team
Cooper Carry's Hospitality Studio - Project Lead
The Johnson Studio at Cooper Carry - F&B; Restaurant + Bar/Rooftop Bar
Forrest Perkins - Lobby/Meeting Rooms/Guestrooms




Related Stories
Sponsored | BD+C University Course | May 3, 2022
For glass openings, how big is too big?
Advances in glazing materials and glass building systems offer a seemingly unlimited horizon for not only glass performance, but also for the size and extent of these light, transparent forms. Both for enclosures and for indoor environments, novel products and assemblies allow for more glass and less opaque structure—often in places that previously limited their use.
Hotel Facilities | Apr 25, 2022
U.S. hotel construction pipeline up 2%, with 5,090 projects in the works
The total U.S. hotel construction pipeline stands at 5,090 projects and 606,302 rooms at the end of the first quarter of 2022, up 2% by projects, but down 3% by rooms, according to the Q1 2022 Construction Pipeline Trend Report for the United States from Lodging Econometrics (LE).
Market Data | Apr 14, 2022
FMI 2022 construction spending forecast: 7% growth despite economic turmoil
Growth will be offset by inflation, supply chain snarls, a shortage of workers, project delays, and economic turmoil caused by international events such as the Russia-Ukraine war.
Hotel Facilities | Apr 12, 2022
A virtual hotel to open in the metaverse
A brand of affordable luxury hotels that launched in 2008, citizenM has announced it will purchase a digital land site in The Sandbox, a virtual game world owned by Animoca Brands.
Airports | Apr 4, 2022
Dominican Republic airport expansion will add mixed-use features
The recently revealed design concept for the expansion of Santiago International Airport in the Dominican Republic includes a transformation of the current building into a mixed-use space that features an office park, business center, and hotel.
Projects | Mar 10, 2022
Fort Worth’s Hotel Revel adds mixed-use spaces to creative neighborhood
Hotel Revel, a new mixed-use building in the Near Southside section of Fort Worth, Texas, will boost the vibrancy of the eclectic neighborhood.
Sponsored | Steel Buildings | Jan 25, 2022
Multifamily + Hospitality: Benefits of building in long-span composite floor systems
Long-span composite floor systems provide unique advantages in the construction of multi-family and hospitality facilities. This introductory course explains what composite deck is, how it works, what typical composite deck profiles look like and provides guidelines for using composite floor systems. This is a nano unit course.
Coronavirus | Jan 20, 2022
Advances and challenges in improving indoor air quality in commercial buildings
Michael Dreidger, CEO of IAQ tech startup Airsset speaks with BD+C's John Caulfield about how building owners and property managers can improve their buildings' air quality.
Adaptive Reuse | Dec 16, 2021
An adaptive reuse of a historic building in San Francisco was worth the wait
A five-year-long project included extensive restoration.
Giants 400 | Dec 3, 2021
2021 Hotel Sector Giants: Top architecture, engineering, and construction firms in the U.S. hospitality sector
Gensler, Jacobs, Suffolk Construction, and WATG top BD+C's rankings of the nation's largest hotel sector architecture, engineering, and construction firms, as reported in the 2021 Giants 400 Report.

















