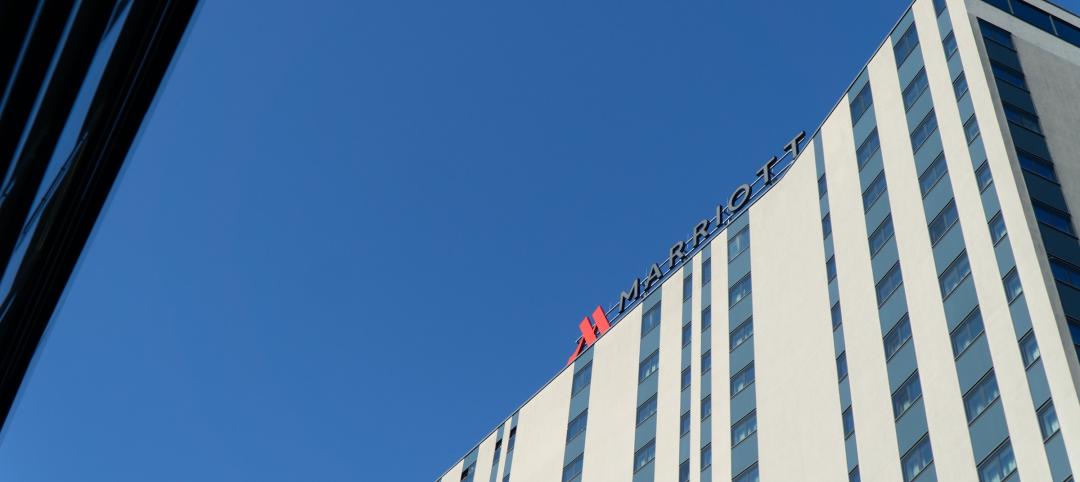Originally designed by local El Paso architects Trost & Trost in the 1930s, The Plaza Hotel Pioneer Park has recently reopened after a historic rehabilitation project. The project includes 130 guest rooms, 7,600 sf of event space, a lobby bar, and a rooftop bar overlooking the Franklin Mountains and Mexican border.
The hotel’s design motif represents a hybrid of the Art Deco style of the 1920s and the naturalistic, Native American adobe architectural styles. The design team worked to accommodate modern hotel operation and amenities while also rehabilitating key aspects of the original design, including all of the historic signage, brick facade, precast deco reliefs and signature medallions, the bronze on many of the storefronts and second-floor windows, interior wood trim surrounding the tower windows, the clay and tile roof, and the Spanish-tiled pyramidal crown.

Upon entering the lobby, guests are greeted by the reinstated double-height atrium (which was previously enclosed during a mid-century renovation), stained glass, skylights, wood beams, decorative stenciling, and an original railing on the historic staircase connecting the first and second levels. The design team used old newspaper stories and photographs published around the hotel’s first public opening to reinterpret many of the original elements with custom light fixtures, materials, and color choices. In areas where the original terra cotta tile flooring was missing, Cooper Carry used concrete flooring to create a layered texture.
See Also: One of Europe’s largest office and warehouse buildings is made entirely of wood

The Ámbar Restaurante and Lobby Bar includes a 40-foot-high back bar that displays one of Texas’ largest tequila collections being a sheath of amber glass and polished stainless steel. A contemporary style staircase is partially concealed behind the bar and amber glass to provide server access to the wall of tequila as well as secretly connecting the main dining room and exposed theater kitchen to a cellar-like private dining space located in the former trunk and boiler rooms. Check-in is located to the side of the bar. La Perla, a 5,000-sf rooftop bar and restaurant, is located on the 17th floor in the former penthouse suite. The space includes tiered-seating and built in garden planters to create intimate seating areas.
The project officially opened on June 17.
Project Design Team
Cooper Carry's Hospitality Studio - Project Lead
The Johnson Studio at Cooper Carry - F&B; Restaurant + Bar/Rooftop Bar
Forrest Perkins - Lobby/Meeting Rooms/Guestrooms




Related Stories
Engineers | Jun 14, 2023
The high cost of low maintenance
Walter P Moore’s Javier Balma, PhD, PE, SE, and Webb Wright, PE, identify the primary causes of engineering failures, define proactive versus reactive maintenance, recognize the reasons for deferred maintenance, and identify the financial and safety risks related to deferred maintenance.
Mixed-Use | Jun 12, 2023
Goettsch Partners completes its largest China project to date: a mixed-used, five-tower complex
Chicago-based global architecture firm Goettsch Partners (GP) recently announced the completion of its largest project in China to date: the China Resources Qianhai Center, a mixed-use complex in the Qianhai district of Shenzhen. Developed by CR Land, the project includes five towers totaling almost 472,000 square meters (4.6 million sf).
Architects | Jun 6, 2023
Taking storytelling to a new level in building design, with Gensler's Bob Weis and Andy Cohen
Bob Weis, formerly the head of Disney Imagineering, was recently hired by Gensler as its Global Immersive Experience Design Leader. He joins the firm's co-CEO Andy Cohen to discuss how Gensler will focus on storytelling to connect people to its projects.
Mass Timber | May 23, 2023
Luxury farm resort uses CLT framing and geothermal system to boost sustainability
Construction was recently completed on a 325-acre luxury farm resort in Franklin, Tenn., that is dedicated to agricultural innovation and sustainable, productive land use. With sustainability a key goal, The Inn and Spa at Southall was built with cross-laminated and heavy timber, and a geothermal variant refrigerant flow (VRF) heating and cooling system.
Hotel Facilities | May 9, 2023
A new camping destination near Utah’s Zion National Park offers a variety of all-season lodgings and amenities
Outdoor lodging brand AutoCamp has opened a new camping destination near Utah’s Zion National Park. A 16-acre property, AutoCamp Zion is located between the Virgin River and the desert of Southern Utah.
Digital Twin | May 8, 2023
What AEC professionals should know about digital twins
A growing number of AEC firms and building owners are finding value in implementing digital twins to unify design, construction, and operational data.
Hotel Facilities | May 2, 2023
U.S. hotel construction up 9% in the first quarter of 2023, led by Marriott and Hilton
In the latest United States Construction Pipeline Trend Report from Lodging Econometrics (LE), analysts report that construction pipeline projects in the U.S. continue to increase, standing at 5,545 projects/658,207 rooms at the close of Q1 2023. Up 9% by both projects and rooms year-over-year (YOY); project totals at Q1 ‘23 are just 338 projects, or 5.7%, behind the all-time high of 5,883 projects recorded in Q2 2008.
Market Data | Apr 11, 2023
Construction crane count reaches all-time high in Q1 2023
Toronto, Seattle, Los Angeles, and Denver top the list of U.S/Canadian cities with the greatest number of fixed cranes on construction sites, according to Rider Levett Bucknall's RLB Crane Index for North America for Q1 2023.
Contractors | Apr 10, 2023
What makes prefabrication work? Factors every construction project should consider
There are many factors requiring careful consideration when determining whether a project is a good fit for prefabrication. JE Dunn’s Brian Burkett breaks down the most important considerations.
Building Tech | Mar 14, 2023
Reaping the benefits of offsite construction, with ICC's Ryan Colker
Ryan Colker, VP of Innovation at the International Code Council, discusses how municipal regulations and inspections are keeping up with the expansion of off-site manufacturing for commercial construction. Colker speaks with BD+C's John Caulfield.
















