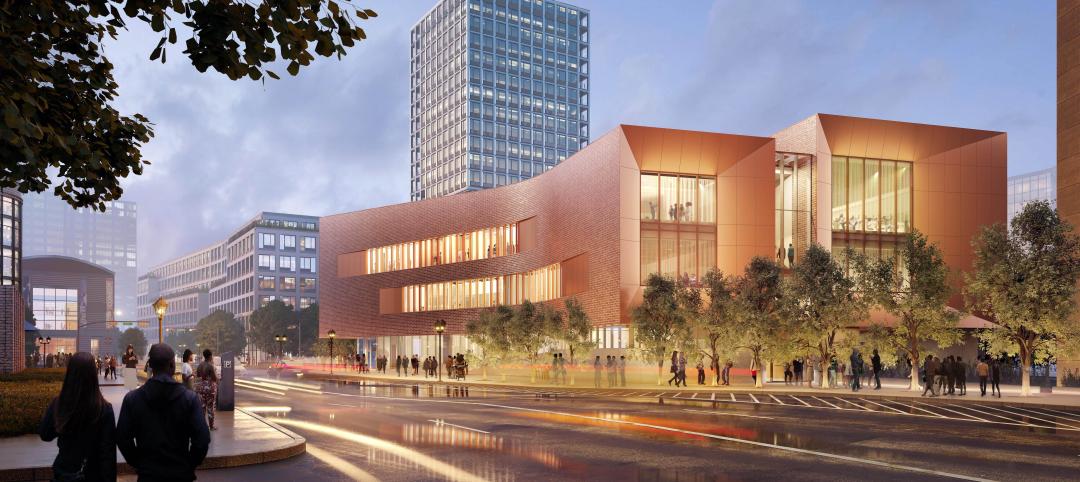The Ronald O. Perelman Performing Arts Center has officially been revealed and will mark the final building to be added to the World Trade Center campus. The Perelman, named for billionaire Ronald Perelman thanks to his $75 million charitable donation, comes from REX, a Brooklyn-based architecture firm that won a competition for the opportunity to design the building back in November 2015.
The building may have the appearance of a large, solid marble cube that forgoes windows and any opportunity for natural light in order to provide the dark spaces required for a performing arts center, but looks can be deceiving.
The Perelman will allow natural light to penetrate its walls as the façade will be primarily made up of book-matched marble cut so thin it is translucent. During the day natural light will flow into the interior space, and at night light can escape, causing the building to emit a warm glow. Blackout shades will be used when necessary to block any incoming light.
According to Curbed, REX has proposed to obtain the marble, which will be laminated between two pieces of insulated glass, from the same quarry that the marble for the Supreme Court building and Thomas Jefferson Memorial was taken from.
The building’s interior is all about flexibility. There will be three performance spaces and seven movable acoustic walls that allow for 11 different configurations across the building’s 90,000-sf layout. The three auditoriums will vary in size, with the ability to hold 499, 250, and 99 people.
The building is expected to cost $250 million to build, $175 million of which has already been raised. The remaining funds will be raised through private donations with no money for the project coming directly from the city or state.
2020 has been earmarked as the building’s completion date.
You can watch a video showcasing the center and its flexibility below.
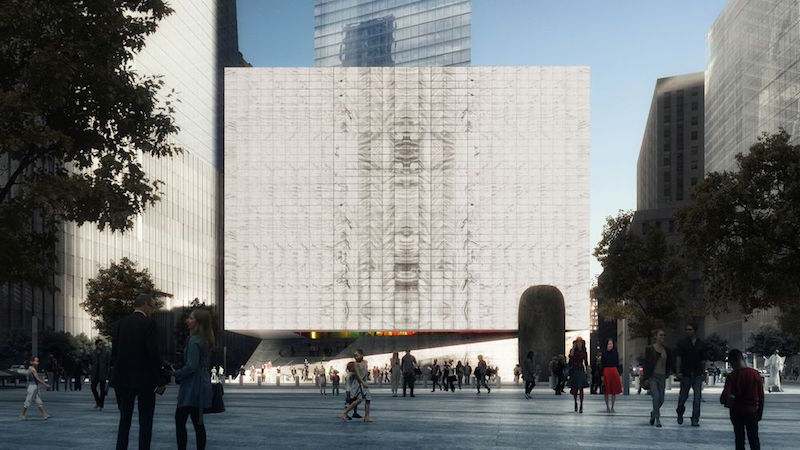 Rendering courtesy of Luxigon
Rendering courtesy of Luxigon
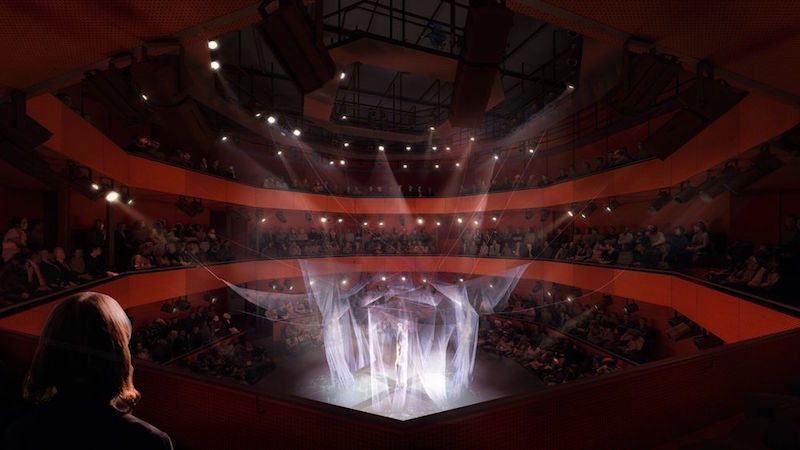 Rendering courtesy of Luxigon
Rendering courtesy of Luxigon
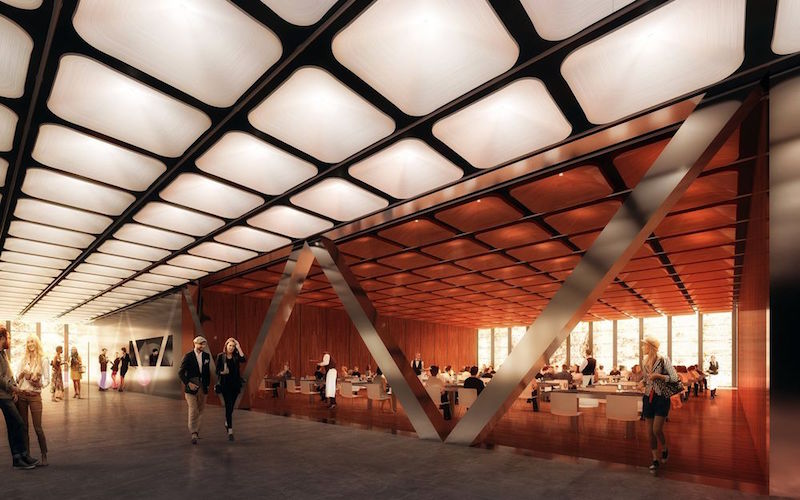 Rendering courtesy of Luxigon
Rendering courtesy of Luxigon
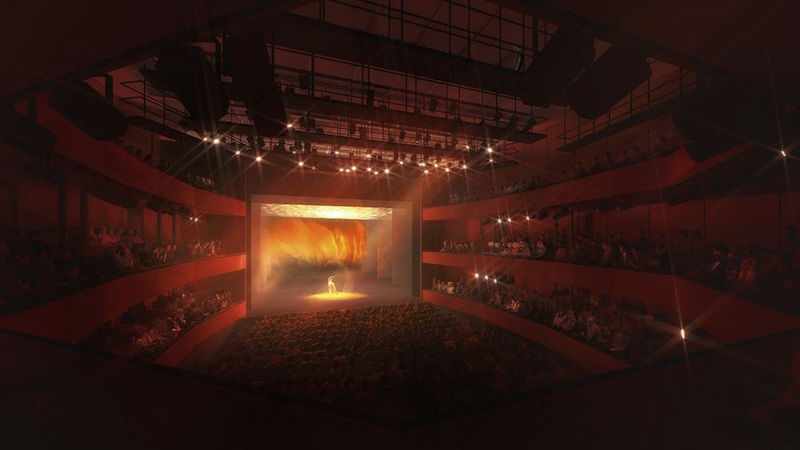 Rendering courtesy of Luxigon
Rendering courtesy of Luxigon
Related Stories
Performing Arts Centers | Oct 21, 2024
The New Jersey Performing Arts Center breaks ground on $336 million redevelopment of its 12-acre campus
In Newark, N.J., the New Jersey Performing Arts Center (NJPAC) has broken grown on the three-year, $336 million redevelopment of its 12-acre campus. The project will provide downtown Newark 350 mixed-income residential units, along with shops, restaurants, outdoor gathering spaces, and an education and community center with professional rehearsal spaces.
Performing Arts Centers | Oct 10, 2024
Studio Gang's performing arts center for Hudson Valley Shakespeare breaks ground
A new permanent home for Hudson Valley Shakespeare, a professional non-profit theater company, recently broke ground in Garrison, N.Y. The Samuel H. Scripps Theater Center includes a 14,850 sf performance venue that will serve as a permanent home for the theater company known for its sweeping open-air productions of classics and new works.
Museums | Oct 1, 2024
UT Dallas opens Morphosis-designed Crow Museum of Asian Art
In Richardson, Tex., the University of Texas at Dallas has opened a second location for the Crow Museum of Asian Art—the first of multiple buildings that will be part of a 12-acre cultural district. When completed, the arts and performance complex, called the Edith and Peter O’Donnell Jr. Athenaeum, will include two museums, a performance hall and music building, a grand plaza, and a dedicated parking structure on the Richardson campus.
Museums | Aug 29, 2024
Bjarke Ingels' Suzhou Museum of Contemporary Art conceived as village of 12 pavilions
The 60,000-sm Suzhou Museum of Contemporary Art in Suzhou, Jiangsu, China recently topped out. Designed by Bjarke Ingels Group (BIG), the museum is conceived as a village of 12 pavilions, offering a modern interpretation of the elements that have defined the city’s urbanism, architecture, and landscape for centuries.
Cultural Facilities | Aug 21, 2024
Baltimore’s National Aquarium opens 10,000-sf floating wetland that mimics the harbor’s original tidal marsh habitat
The National Aquarium in Baltimore has opened the National Aquarium Harbor Wetland, a 10,000-sf floating wetland that mimics the Inner Harbor’s original Chesapeake Bay tidal marsh habitat. Located between Piers 3 and 4 on Baltimore’s Inner Harbor, the $14 million project features more than 32,000 native shrubs and marsh grasses.
Museums | Aug 19, 2024
The Tampa Museum of Art will soon undergo a $110 million expansion
In Tampa, Fla., the Tampa Museum of Art will soon undergo a 77,904-sf Centennial Expansion project. The museum plans to reach its $110 million fundraising goal by late 2024 or early 2025 and then break ground. Designed by Weiss/Manfredi, and with construction manager The Beck Group, the expansion will redefine the museum’s surrounding site.
Smart Buildings | Jul 25, 2024
A Swiss startup devises an intelligent photovoltaic façade that tracks and moves with the sun
Zurich Soft Robotics says Solskin can reduce building energy consumption by up to 80% while producing up to 40% more electricity than comparable façade systems.
Adaptive Reuse | Jul 12, 2024
Detroit’s Michigan Central Station, centerpiece of innovation hub, opens
The recently opened Michigan Central Station in Detroit is the centerpiece of a 30-acre technology and cultural hub that will include development of urban transportation solutions. The six-year adaptive reuse project of the 640,000 sf historic station, created by the same architect as New York’s Grand Central Station, is the latest sign of a reinvigorating Detroit.
Museums | Jun 20, 2024
Connecticut’s Bruce Museum more than doubles its size with a 42,000-sf, three-floor addition
In Greenwich, Conn., the Bruce Museum, a multidisciplinary institution highlighting art, science, and history, has undergone a campus revitalization and expansion that more than doubles the museum’s size. Designed by EskewDumezRipple and built by Turner Construction, the project includes a 42,000-sf, three-floor addition as well as a comprehensive renovation of the 32,500-sf museum, which was originally built as a private home in the mid-19th century and expanded in the early 1990s.
Libraries | Jun 7, 2024
7 ways to change 'business as usual': The Theodore Roosevelt Presidential Library
One hundred forty years ago, Theodore Roosevelt had a vision that is being realized today. The Theodore Roosevelt Presidential Library is a cutting-edge example of what’s possible when all seven ambitions are pursued to the fullest from the beginning and integrated into the design at every phase and scale.



