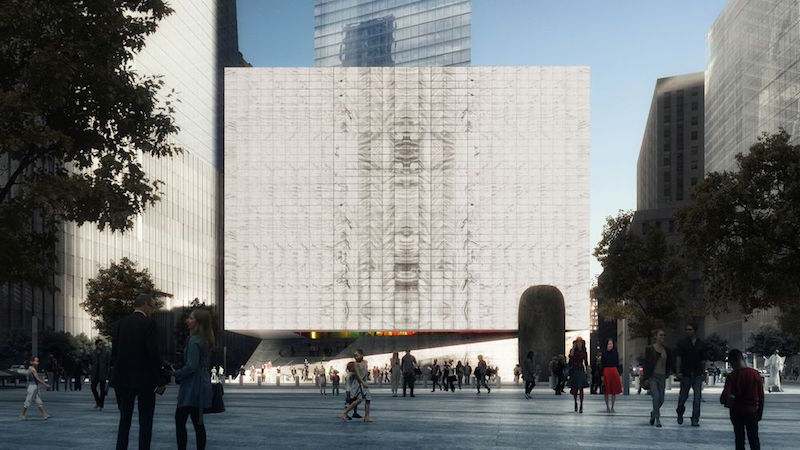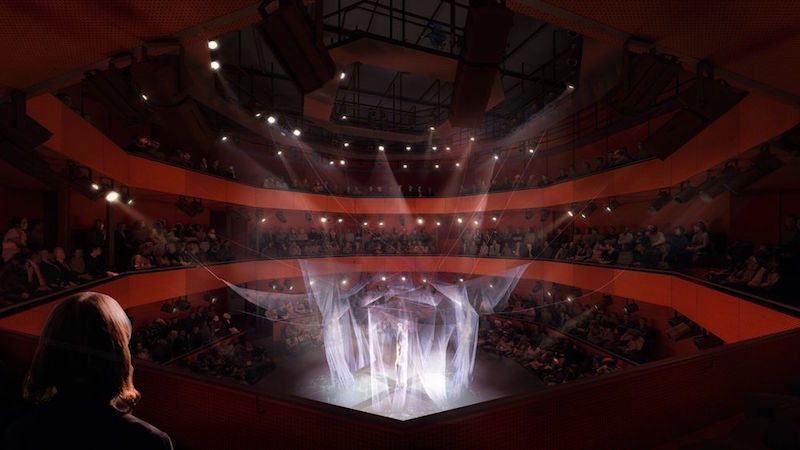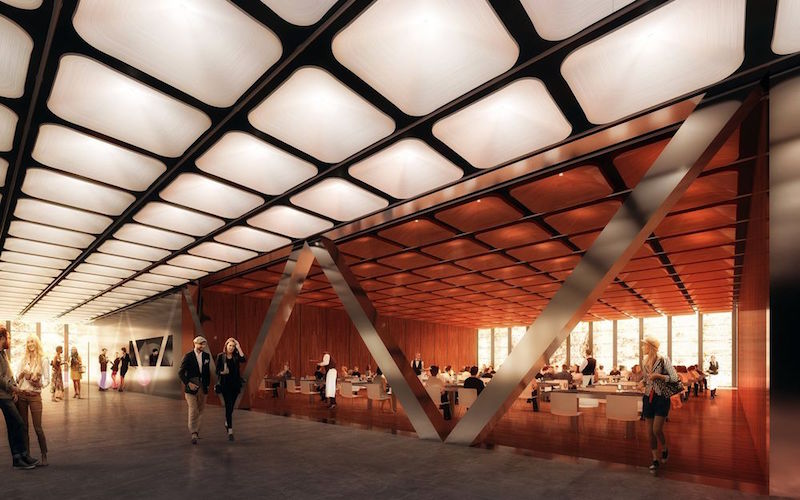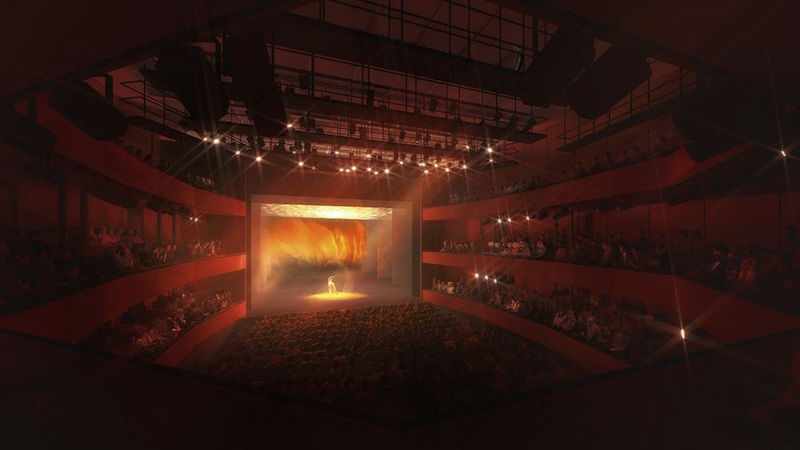The Ronald O. Perelman Performing Arts Center has officially been revealed and will mark the final building to be added to the World Trade Center campus. The Perelman, named for billionaire Ronald Perelman thanks to his $75 million charitable donation, comes from REX, a Brooklyn-based architecture firm that won a competition for the opportunity to design the building back in November 2015.
The building may have the appearance of a large, solid marble cube that forgoes windows and any opportunity for natural light in order to provide the dark spaces required for a performing arts center, but looks can be deceiving.
The Perelman will allow natural light to penetrate its walls as the façade will be primarily made up of book-matched marble cut so thin it is translucent. During the day natural light will flow into the interior space, and at night light can escape, causing the building to emit a warm glow. Blackout shades will be used when necessary to block any incoming light.
According to Curbed, REX has proposed to obtain the marble, which will be laminated between two pieces of insulated glass, from the same quarry that the marble for the Supreme Court building and Thomas Jefferson Memorial was taken from.
The building’s interior is all about flexibility. There will be three performance spaces and seven movable acoustic walls that allow for 11 different configurations across the building’s 90,000-sf layout. The three auditoriums will vary in size, with the ability to hold 499, 250, and 99 people.
The building is expected to cost $250 million to build, $175 million of which has already been raised. The remaining funds will be raised through private donations with no money for the project coming directly from the city or state.
2020 has been earmarked as the building’s completion date.
You can watch a video showcasing the center and its flexibility below.
 Rendering courtesy of Luxigon
Rendering courtesy of Luxigon
 Rendering courtesy of Luxigon
Rendering courtesy of Luxigon
 Rendering courtesy of Luxigon
Rendering courtesy of Luxigon
 Rendering courtesy of Luxigon
Rendering courtesy of Luxigon
Related Stories
University Buildings | Feb 18, 2022
On-campus performing arts centers and museums can be talent magnets for universities
Cultural facilities are changing the way prospective students and parents view higher education campuses.
Resiliency | Feb 15, 2022
Design strategies for resilient buildings
LEO A DALY's National Director of Engineering Kim Cowman takes a building-level look at resilient design.
Cultural Facilities | Jan 27, 2022
Growth in content providers creates new demand for soundstage facilities
Relativity Architects' Partner Tima Bell discusses how the explosion in content providers has outpaced the availability of TV and film production soundstages in North America and Europe.
Cultural Facilities | Jan 18, 2022
A building in Times Square aspires to be a marketing and arts tool
The 580-ft TSX Broadway will have several LED signs on its exterior, and host an existing 27,000-sf theater that was hoisted 30 ft above street level.
Cultural Facilities | Dec 16, 2021
Museums and other cultural spaces reconsider how to serve their communities
Efforts to raise capital for cultural buildings became necessary during the COVID-19 health crisis.
Giants 400 | Nov 19, 2021
2021 Cultural Facilities Giants: Top architecture, engineering, and construction firms in the U.S. cultural facilities sector
Gensler, AECOM, Buro Happold, and Arup top BD+C's rankings of the nation's largest cultural facilities sector architecture, engineering, and construction firms, as reported in the 2021 Giants 400 Report.
Cultural Facilities | Nov 19, 2021
Goettsch Partners completes Lincoln Park Zoo’s Pepper Family Wildlife Center
The project doubles the size of the previous lion habitat.
Cultural Facilities | Nov 17, 2021
Henning Larsen-designed Shaw Auditorium opens at the Hong Kong University of Science and Technology
The project celebrated its grand opening as part of HKUST’s thirtieth anniversary celebration.
Cultural Facilities | Oct 19, 2021
Niagara Falls is getting a bigger Welcome Center
The GWWO Architects-designed building will mostly sit on the site of the center it replaces.
Reconstruction & Renovation | Oct 13, 2021
Restoration of Ramova Theater in Chicago’s Bridgeport Neighborhood begins
The building was originally built in 1929.

















