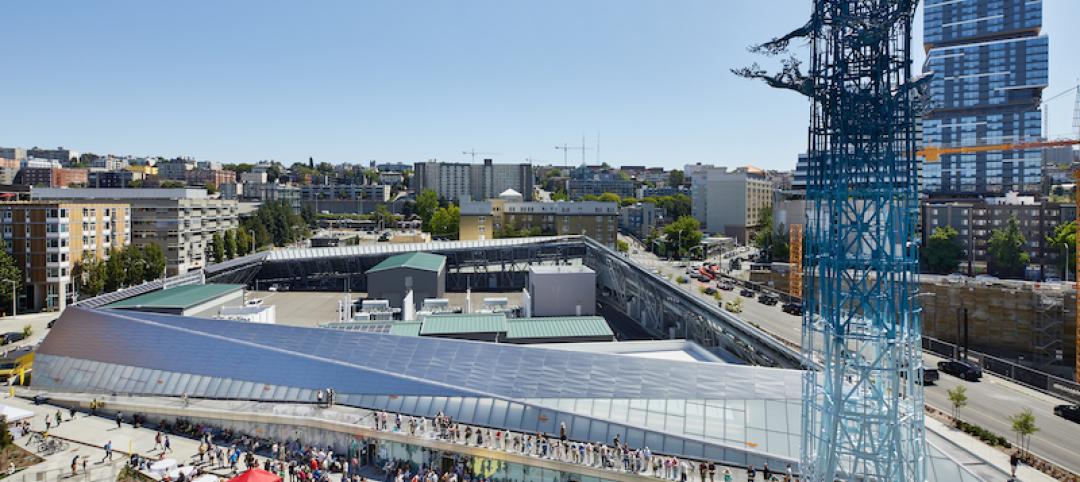The Ronald O. Perelman Performing Arts Center has officially been revealed and will mark the final building to be added to the World Trade Center campus. The Perelman, named for billionaire Ronald Perelman thanks to his $75 million charitable donation, comes from REX, a Brooklyn-based architecture firm that won a competition for the opportunity to design the building back in November 2015.
The building may have the appearance of a large, solid marble cube that forgoes windows and any opportunity for natural light in order to provide the dark spaces required for a performing arts center, but looks can be deceiving.
The Perelman will allow natural light to penetrate its walls as the façade will be primarily made up of book-matched marble cut so thin it is translucent. During the day natural light will flow into the interior space, and at night light can escape, causing the building to emit a warm glow. Blackout shades will be used when necessary to block any incoming light.
According to Curbed, REX has proposed to obtain the marble, which will be laminated between two pieces of insulated glass, from the same quarry that the marble for the Supreme Court building and Thomas Jefferson Memorial was taken from.
The building’s interior is all about flexibility. There will be three performance spaces and seven movable acoustic walls that allow for 11 different configurations across the building’s 90,000-sf layout. The three auditoriums will vary in size, with the ability to hold 499, 250, and 99 people.
The building is expected to cost $250 million to build, $175 million of which has already been raised. The remaining funds will be raised through private donations with no money for the project coming directly from the city or state.
2020 has been earmarked as the building’s completion date.
You can watch a video showcasing the center and its flexibility below.
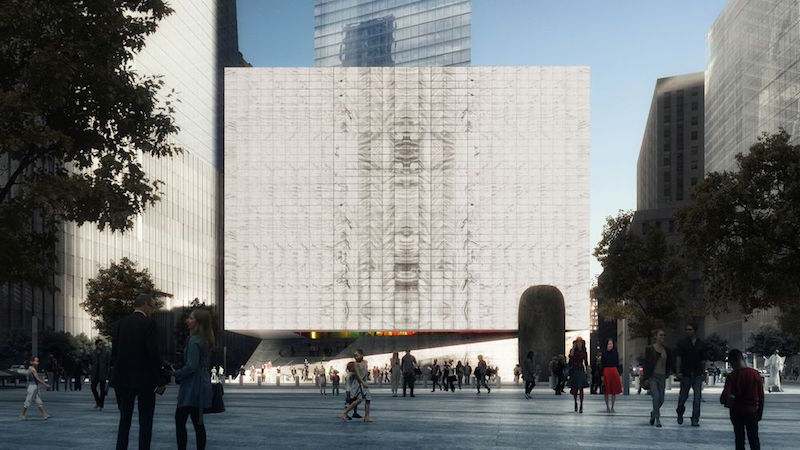 Rendering courtesy of Luxigon
Rendering courtesy of Luxigon
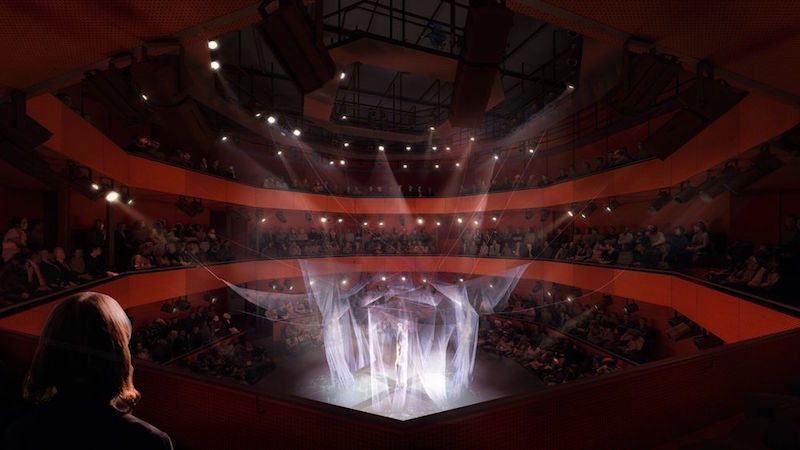 Rendering courtesy of Luxigon
Rendering courtesy of Luxigon
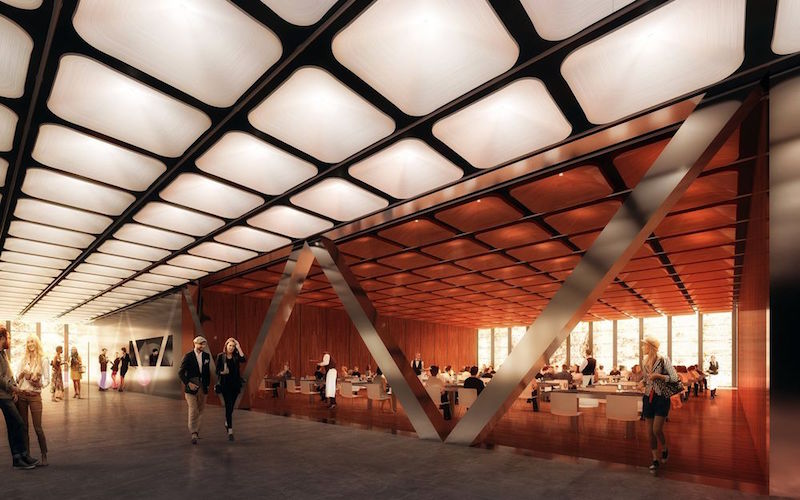 Rendering courtesy of Luxigon
Rendering courtesy of Luxigon
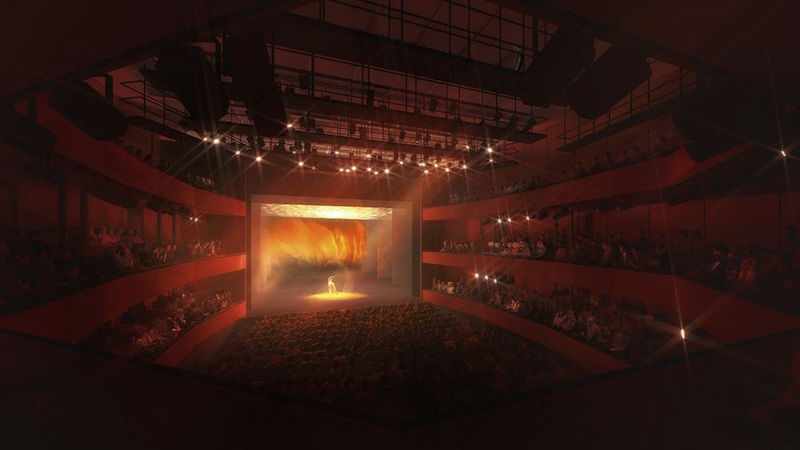 Rendering courtesy of Luxigon
Rendering courtesy of Luxigon
Related Stories
Cultural Facilities | Aug 28, 2019
Seattle’s newest substation doubles as a civic amenity
The Denny Substation includes 44,000 sf of open space that invites local residents and visitors to frequent the complex.
Cultural Facilities | Aug 23, 2019
Snøhetta to design Shanghai Grand Opera House
The Opera House is part of a new urban master plan for Shanghai.
Cultural Facilities | Aug 19, 2019
Tanglewood in the Berkshires is now a year-round facility
It recently debuted three climate-controlled event spaces and an indoor-outdoor café
Cultural Facilities | Jul 15, 2019
Steven Holl Architects and Architecture Acts to design Ostrava Concert Hall in the Czech Republic
Their winning proposal was supported by six of the seven members of the jury.
Cultural Facilities | Jul 11, 2019
BIG’s MÉCA combines three regional art agencies into one loop
The project gives Bordeaux an art-filled public space from the waterfront to the city’s new urban room.
Cultural Facilities | Jul 1, 2019
MAD Architects' proposal for the Yiwu Grand Theater will be built on the Dongyang River
MAD beat out four other proposals for the opportunity to design the theater.
Multifamily Housing | Jun 27, 2019
David Baker Architects wins 2019 HUD 'best in affordable housing' honor
The firm's Williams Terrace project is the first dedicated housing for Charleston, S.C.’s low-income seniors. It's one of four developments to win 2019 AIA/HUD housing awards.
Sports and Recreational Facilities | Jun 27, 2019
Foster + Partners unveils design of wooden boathouse for Row New York
The project will sit on the banks of the Harlem River in Sherman Creek Park.
Cultural Facilities | May 17, 2019
Mulva Cultural Center builds upon city's arts legacy
Former ConocoPhillips CEO and wife have donated millions for culture and education.
Cultural Facilities | May 7, 2019
Austin-area Boys & Girls Club opens headquarters with robust local financial support
Facility is expanding its after-school programming.



