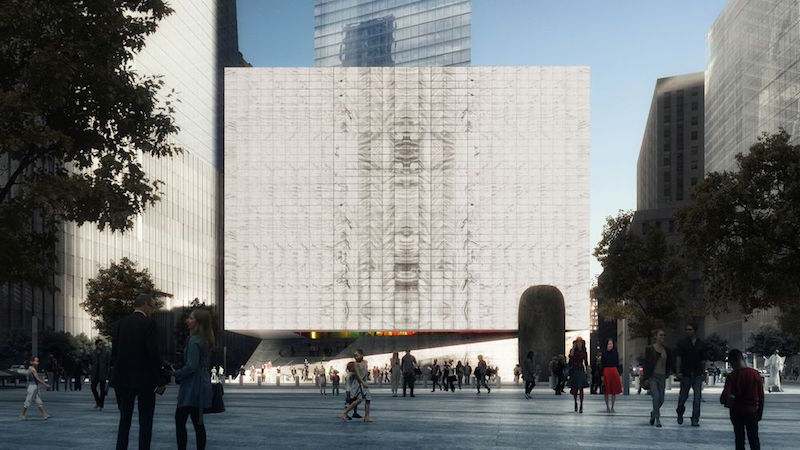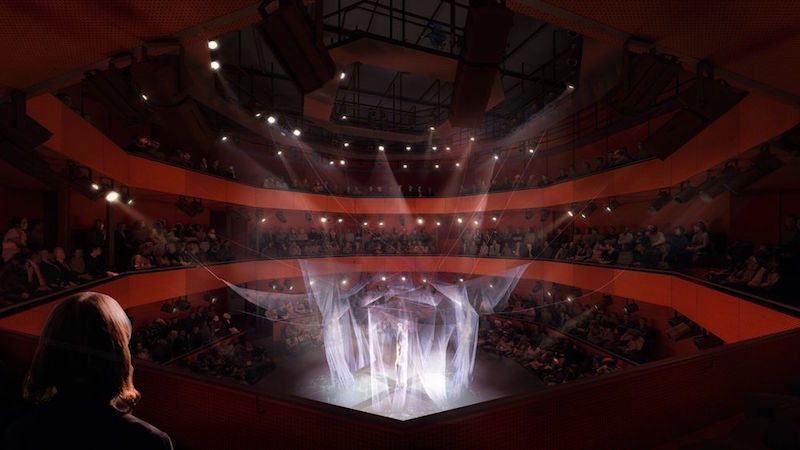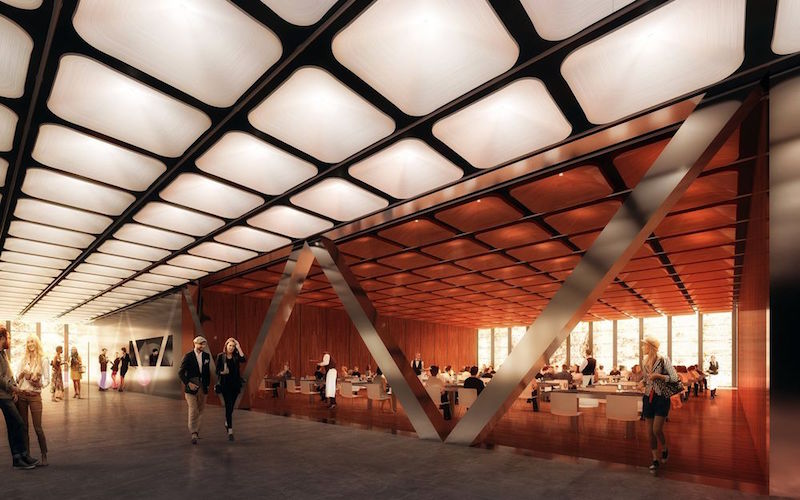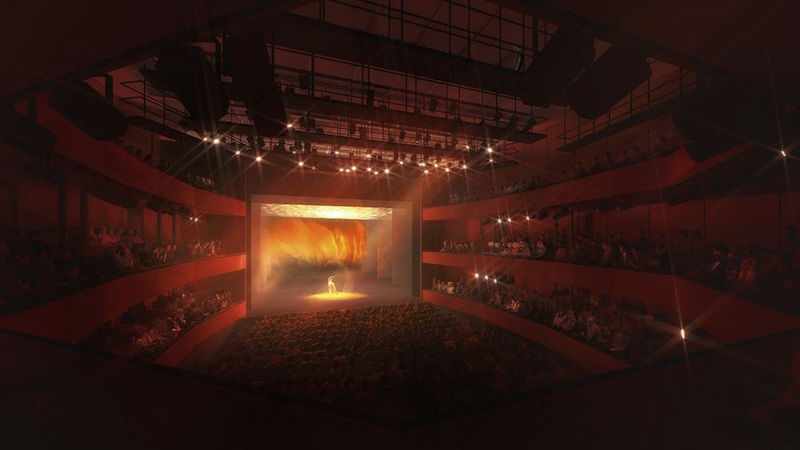The Ronald O. Perelman Performing Arts Center has officially been revealed and will mark the final building to be added to the World Trade Center campus. The Perelman, named for billionaire Ronald Perelman thanks to his $75 million charitable donation, comes from REX, a Brooklyn-based architecture firm that won a competition for the opportunity to design the building back in November 2015.
The building may have the appearance of a large, solid marble cube that forgoes windows and any opportunity for natural light in order to provide the dark spaces required for a performing arts center, but looks can be deceiving.
The Perelman will allow natural light to penetrate its walls as the façade will be primarily made up of book-matched marble cut so thin it is translucent. During the day natural light will flow into the interior space, and at night light can escape, causing the building to emit a warm glow. Blackout shades will be used when necessary to block any incoming light.
According to Curbed, REX has proposed to obtain the marble, which will be laminated between two pieces of insulated glass, from the same quarry that the marble for the Supreme Court building and Thomas Jefferson Memorial was taken from.
The building’s interior is all about flexibility. There will be three performance spaces and seven movable acoustic walls that allow for 11 different configurations across the building’s 90,000-sf layout. The three auditoriums will vary in size, with the ability to hold 499, 250, and 99 people.
The building is expected to cost $250 million to build, $175 million of which has already been raised. The remaining funds will be raised through private donations with no money for the project coming directly from the city or state.
2020 has been earmarked as the building’s completion date.
You can watch a video showcasing the center and its flexibility below.
 Rendering courtesy of Luxigon
Rendering courtesy of Luxigon
 Rendering courtesy of Luxigon
Rendering courtesy of Luxigon
 Rendering courtesy of Luxigon
Rendering courtesy of Luxigon
 Rendering courtesy of Luxigon
Rendering courtesy of Luxigon
Related Stories
| Aug 11, 2010
College uses renewable materials in new library
A 93,000-sf Library and Academic Resource Center will replace Los Angeles Valley College's 1960s-vintage library. Pfeiffer Partners Architects designed the building to be consistent with the college's master plan, with its learning clusters and arcade circulation system. To obtain LEED certification, the center will use recycled and renewable materials, such as bamboo.
| Aug 11, 2010
Museum celebrates African-American heritage
The Harvey B. Gantt Center for African-American Arts + Culture recently completed construction on the Wells Fargo Cultural Campus in Charlotte, N.C. Designed by the Freelon Group, Durham, N.C., with Batson-Cook's Atlanta office as project manager, the $18.8 million project achieved nearly 100% minority participation.
| Aug 11, 2010
Northeast Lakeview College opens in Texas, to serve 15,000 students
After four years of construction, Northeast Lakeview College, the newest addition to Alamo Colleges, is complete. Designed by Overland Partners Architects in collaboration with Ford Powell & Carson, the nine-building, 285-acre campus in Universal City, near San Antonio, will serve up to 15,000 students.
| Aug 11, 2010
Recreation facility scores with sustainable features
A new $79.1 million health and learning center is under construction on the Northern Arizona University campus in Flagstaff. The 270,000-sf facility will house recreation space, classrooms, health and counseling services, and the Lumberjack Stadium for track and soccer teams. Designed by the Phoenix office of OWP/P Cannon Design with Mortenson Construction as CM, the project is aiming for LEED ...
| Aug 11, 2010
Embassy's dual façades add security and beauty
The British government's new 46,285-sf embassy building in Warsaw, Poland's diplomatic quarter houses the ambassador's offices, the consulate, and visa services on three floors. The $20 million Modernist design by London-based Tony Fretton Architects features a double façade—an inner concrete super structure and an outer curtain wall.
| Aug 11, 2010
Firehouse converted to hip hot property
Sound the alarm! A 9,000-sf former firehouse is being converted into a new multipurpose space for ZUMIX, a nonprofit music and arts organization that's partnering on the project with Landmark Structures of Woburn, Mass., and the East Boston Community Development Corporation. The $2 million renovation of the 1920s structure, known as Engine Company 40 Firehouse, includes a complete gut job to ma...
| Aug 11, 2010
And the world's tallest building is…
At more than 2,600 feet high, the Burj Dubai (right) can still lay claim to the title of world's tallest building—although like all other super-tall buildings, its exact height will have to be recalculated now that the Council on Tall Buildings and Urban Habitat (CTBUH) announced a change to its height criteria.
| Aug 11, 2010
Project is music to school's ears
Florida Gulf Coast University is building a $7.55 million Fine Arts Building on its campus near Ft. Myers, Fla. The 25,000-sf building—the first project in the school's plan for an entire music complex—will house the music program of the College of Arts and Sciences. The facility includes a 200-seat recital hall, rehearsal hall, music labs, studio rooms, and administration offices.
| Aug 11, 2010
Theater offers spectacular views inside and out
A 500-seat proscenium theater sits at the heart of the 35,000-sf Performing Arts Pavilion at the Jackson Hole Center for the Arts. The entertainment and cultural facility, designed by Stephen Dynia Architects, Jackson Hole, Wyo., also houses glass-walled rehearsal rooms that offer passersby views of the activity going on inside and multifunction lobby with views of Snow King Mountain.
| Aug 11, 2010
Design for Miami Art Museum triples gallery space
Herzog & de Meuron has completed design development for the Miami Art Museum’s new complex, which will anchor the city’s 29-acre Museum Park, overlooking Biscayne Bay. At 120,000 sf with 32,000 sf of gallery space, the three-story museum will be three times larger than the current facility.







