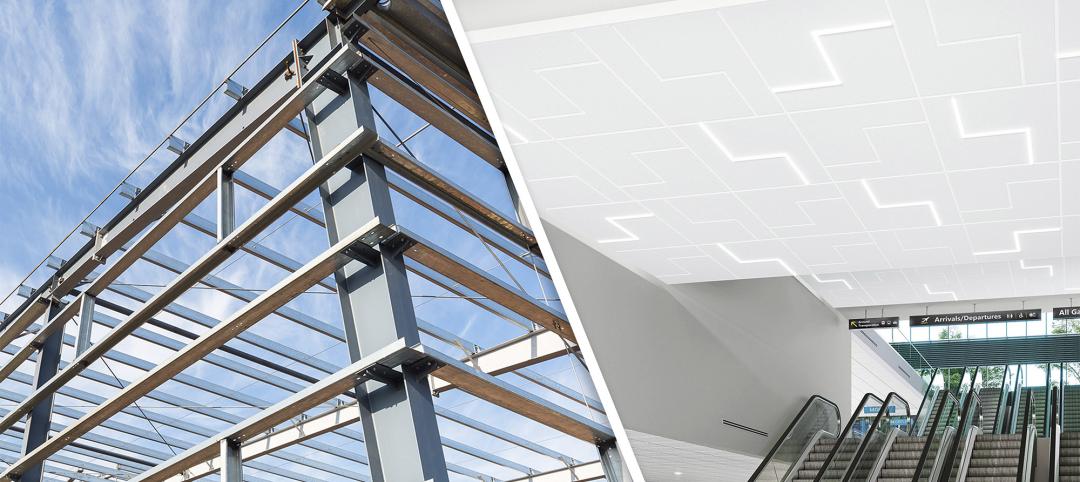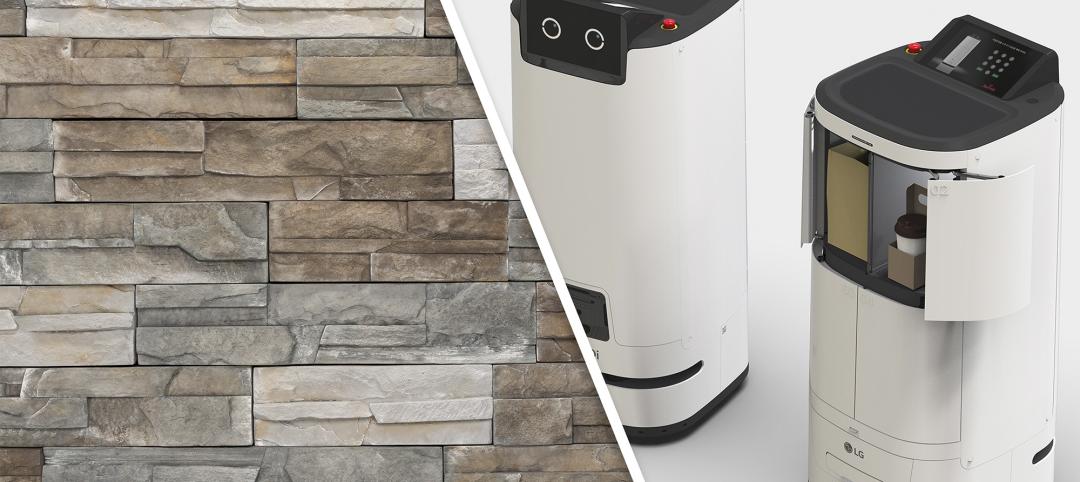The new Richland Two Institute of Innovation is a unique educational center supporting multigenerational learning. The facility is part of the Richland School District Two in Columbia, S.C., and is envisioned as a “fishbowl of learning” that weaves together spaces and programs for the school district as well as the community.
The Institute offers specialized classes for juniors and seniors from Richland Two’s five high schools, as well as provides comprehensive training and certification programs for adult learners throughout the area. The two-story, 245,000 sq. ft. building also offers community resources including a public library, public meeting rooms, shared auditorium, dining and conference areas as well as Richland Two’s District Office and training facilities.
The building can accommodate up to 800 people for workforce development classes and professional workshops. It was constructed as a design/build partnership between the architectural firm LS3P and M.B. Kahn Construction Co.
The highly contemporary design employs an inviting and colorful palette of materials including four different PAC-CLAD profiles in a variety of exterior and interior applications. The design team selected Petersen’s Reveal Panels as the primary exterior profile. The 22-gauge panels were finished in five complementary colors including Interstate Blue, Silver, Sierra Tan, Slate Gray and Almond.
The PAC-CLAD Reveal Panels were key to the overall design concept. “We wanted the building to have a high-tech, contemporary look but be economical,” said Mary Beth Branham, principal and LS3P’s Columbia office leader. “The district didn’t have a ton of money and needed to allocate available funds as smartly as possible. The PAC-CLAD panels were economical yet offered a nice blend of systems and profiles that could create the contemporary, industrial aesthetic we were going for. And the different colors of the metal panels allowed us to tie the exterior into the interior color scheme.”
The design team integrated the Reveal Panels on the front of the building with a simulated stone veneer, abundant glazing and four clerestories that introduce natural light and also serve as prominent design elements. The rear portion of the structure utilizes pre-cast concrete painted to match the differing colors of Petersen’s metal panels.
In addition to the PAC-CLAD Reveal Panels, three other Petersen profiles were blended into the design scheme. Approximately 10,000 sq. ft. of Tite-Loc Plus panels were used on four clerestory roof elements that help differentiate the main areas of the building. Also, 2,000 sq. ft. of Petersen’s Precision Series HWP panels provide accent areas under many of the windows on the rear portion of the building. PAC-CLAD Flush Panels were also used in various soffit applications.
Installation of all PAC-CLAD systems was done by Watts & Associates, Columbia. “This was a complex job,” said Scott Mathias, vice president and project manager. “LS3P was great to work with. The design team was very open to receiving ideas and suggestions for materials and products. We went to them with the Petersen option based on some of the challenges involved with using a single-skin product on the heights we were dealing with.”
The complexity of the installation was compounded by the use of four different types of metal panels in five different colors. “Determining the transitions between the colors required careful detailing where the various color panels tied in with each other. But again, that was mainly front-end stuff. We made samples to show everyone how we planned to do it and then everyone was on-board,” Mathias said. “Throughout the process, it was a total team effort. All of the players—including the school district—were totally committed to make sure we got it done and got it done right.”
Watts & Associates has a long relationship with Petersen. Scott Mathias was especially complimentary about the assistance he receives from the PAC-CLAD sales and technical support staff based out of Petersen’s Acworth, Ga., plant. “I can call those guys with any question on any job and they’ll find the answer for me. It doesn’t matter if a project is 180 feet in the air or on the ground, they’ll help out on the front end to make sure we’re covered on all aspects of the job. They’re good people with good products.”
Petersen manufactures PAC-CLAD metal cladding products in multiple gauges of steel and aluminum. PAC-CLAD products include standing-seam roof panels, hidden- and exposed-fastener wall panels, flush panels, soffit panels, perforated metal, fascia and coping systems, composite panels, column covers, coil and flat sheet. All are available in full 70% PVDF finish (Kynar) in 45 standard colors that include a 30-year finish warranty. Most colors meet LEED, Energy Star and Cool Roof Rating Council certification requirements. Founded in 1965, Petersen’s facilities are located in Illinois, Georgia, Texas, Maryland and Minnesota. For information on the complete line of Petersen metal products call 800-PAC-CLAD, visit pac-clad.com or write to info@pac-clad.com.
Related Stories
Brick and Masonry | Oct 7, 2024
A journey through masonry reclad litigation
This blog post by Walter P Moore's Mallory Buckley, RRO, PE, BECxP + CxA+BE, and Bob Hancock, MBA, JD, of Munsch Hardt Kopf & Harr PC, explains the importance of documentation, correspondence between parties, and supporting the claims for a Plaintiff-party, while facilitating continuous use of the facility, on construction litigation projects.
Products and Materials | Sep 30, 2024
Top building products for September 2024
BD+C Editors break down September's top 15 building products, from the Crystal W50i to Armstrong's DesignStackz Ceiling System.
Products and Materials | Aug 31, 2024
Top building products for August 2024
BD+C Editors break down August's top 15 building products, from waterproof wall panel systems to portable indoor pickleball surface solutions.
Curtain Wall | Aug 15, 2024
7 steps to investigating curtain wall leaks
It is common for significant curtain wall leakage to involve multiple variables. Therefore, a comprehensive multi-faceted investigation is required to determine the origin of leakage, according to building enclosure consultants Richard Aeck and John A. Rudisill with Rimkus.
Products and Materials | Jul 31, 2024
Top building products for July 2024
BD+C Editors break down July's top 15 building products, from Façades by Design to Schweiss Doors's Strap Latch bifold door.
Smart Buildings | Jul 25, 2024
A Swiss startup devises an intelligent photovoltaic façade that tracks and moves with the sun
Zurich Soft Robotics says Solskin can reduce building energy consumption by up to 80% while producing up to 40% more electricity than comparable façade systems.
Products and Materials | Jun 30, 2024
Top products from AIA 2024
This month, Building Design+Construction editors are bringing you the top products displayed at the 2024 AIA Conference on Architecture & Design. Nearly 550 building product manufacturers showcased their products—here are 17 that caught our eye.
Building Technology | Jun 18, 2024
Could ‘smart’ building facades heat and cool buildings?
A promising research project looks at the possibilities for thermoelectric systems to thermally condition buildings, writes Mahsa Farid Mohajer, Sustainable Building Analyst with Stantec.
Products and Materials | May 31, 2024
Top building products for May 2024
BD+C Editors break down May's top 15 building products, from Durat and CaraGreen's Durat Plus to Zurn Siphonic Roof Drains.
Codes and Standards | Apr 30, 2024
Updated document details methods of testing fenestration for exterior walls
The Fenestration and Glazing Industry Alliance (FGIA) updated a document serving a recommended practice for determining test methodology for laboratory and field testing of exterior wall systems. The document pertains to products covered by an AAMA standard such as curtain walls, storefronts, window walls, and sloped glazing. AAMA 501-24, Methods of Test for Exterior Walls was last updated in 2015.
















