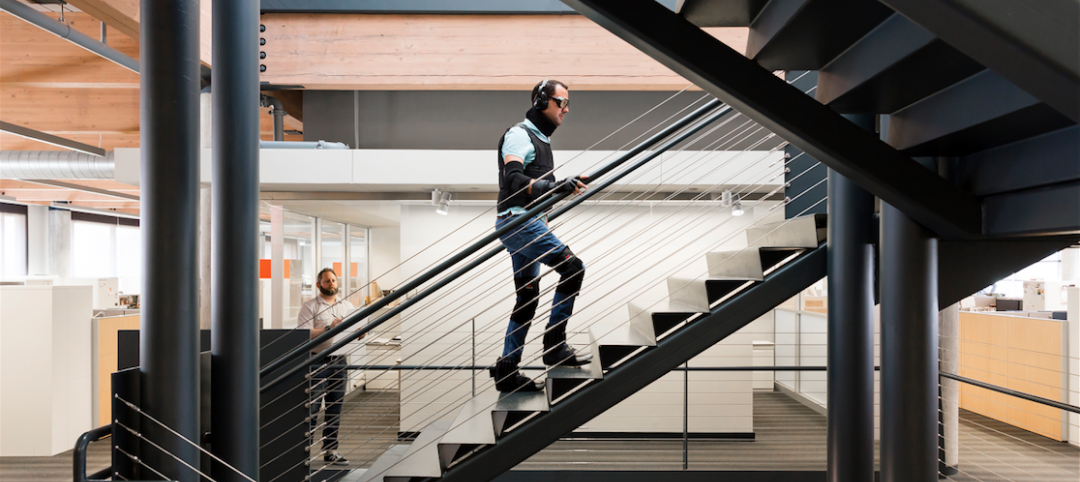The Richmond CenterStage opened in 1928 in the Virginia capital as a grand movie palace named Loew’s Theatre. It was reinvented in 1983 as a performing arts center known as Carpenter Theatre and hobbled along until 2004, when the crumbling venue was mercifully shuttered. There were plans for a comprehensive historic restoration but the funding never materialized.
The complex was finally started on its path toward restoration in 2007, when the Richmond CenterStage Foundation secured the $62.2 million necessary to finance the rehab.
With the Building Team of Wilson Butler Architects and Gilbane/Christman (CM) at the helm, the 148,245-sf historic theater wasn’t simply restored: It was reimagined, enlarged, and upgraded. The new 179,000-sf complex became home to four venues:
• Carpenter Theatre: the fully restored, original 1,760-seat auditorium with enlarged stage and an expanded lobby area.
• Gottwald Playhouse: a 200-seat black box theater.
• Genworth BrightLights Education Center: a training space for aspiring thespians.
• Rhythm Hall: a multipurpose venue.
The building’s extra square footage came from annexing the former six-story Thalhimers Department Store (circa 1939) adjacent to the theater, demolishing parts of the building, and gutting the remainder. The former retail space was transformed into the additional performance and education venues, offices, dressing rooms, and other support spaces.
The conjoined buildings featured a variety of exterior materials, notably brick, terra cotta, and limestone, all in need of attention. The façades were repaired, two new curtain walls were installed in portions of the complex, and new windows and storefront systems were added along one side. Inside, modern acoustical, lighting, rigging, and building system improvements were installed.
The project reopened in September 2009 and became what Walker C. Johnson, FAIA, principal at Johnson Lasky Architects, Chicago, and honorary chair of BD+C’s Reconstruction Awards panel, called “a real sparkler in downtown Richmond.” BD+C
PROJECT SUMMARY
Building Team
Submitting firm: Gilbane/Christman (CM)
Owner/developer: City of Richmond
Architect: Wilson Butler Architects
MEP engineer: Girard Engineering
Structural engineer: Dunbar, Milby, Williams, Pittman and Vaughan
General Information
Size: 179,000 gsf
Construction cost: $62.2 million
Construction period: June 2007 to September 2009
Delivery method: CM at risk
Related Stories
Healthcare Facilities | Jul 25, 2016
AIA selects seven winners of healthcare building design award
The National Healthcare Design Awards recognizes functional hospital projects that solve aesthetic, civic, urban, and social concerns. Recipients were selected in three categories this year.
Industrial Facilities | Jul 25, 2016
Snøhetta, Bjarke Ingels among four finalists for S.Pellegrino bottling plant design
A committee will evaluate proposals in September.
Architects | Jul 22, 2016
5 creative approaches to finish standards
With the right mindset, standards can produce great design for healthcare facilities, as VOA's Candace Small explores.
Retail Centers | Jul 21, 2016
MVRDV designs Seoul entertainment district with gold entrance and curtain façade
The 9,800-sm complex will have retail and nightclub space. A plaza separates the two concrete buildings.
Healthcare Facilities | Jul 20, 2016
Process mapping simplifies healthcare design
Charting procedures and highlighting improvement opportunities can lead to developing effective design strategy simulations. GS&P’s Ray Wong writes that process mapping adds value to a project and bolsters team and stakeholder collaboration.
Architects | Jul 20, 2016
AIA: Architecture Billings Index remains on solid footing
The June ABI score was down from May, but the figure was positive for the fifth consecutive month.
| Jul 19, 2016
2016 GIANTS 300 REPORT: Ranking the nation's largest architecture, engineering, and construction firms
Now in its 40th year, BD+C’s annual Giants 300 report ranks AEC firms by discipline and across more than 20 building sectors and specialty services.
Architects | Jul 18, 2016
17 buildings designed by Le Corbusier added to UNESCO World Heritage List
The sites are spread across seven counties and were built over the course of 50 years. Le Corbusier, an architect, designer, and urban planner, was a founder of modern architecture.
Multifamily Housing | Jul 18, 2016
Four residential projects named winners of the 2016 AIA/HUD Secretary Awards
Affordable housing, specialized housing, and accessible housing projects were honored.
Sports and Recreational Facilities | Jul 18, 2016
Turner and AECOM will build the Los Angeles Rams’ new multi-billion dollar stadium project
The 70,000-seat stadium will be ready by the 2019 NFL season. The surrounding mixed-use development includes space for retail, hotels, and public parks.
















