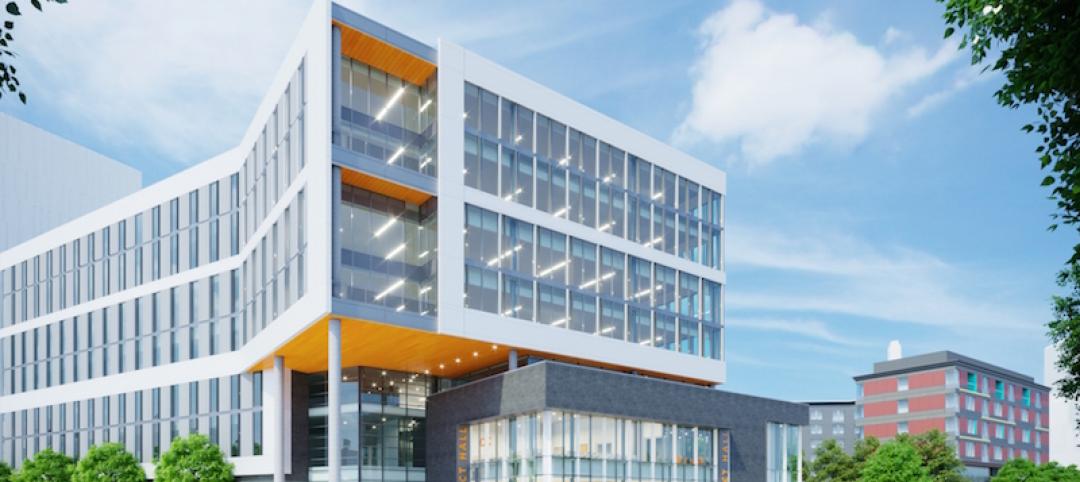Rider University partnered with Spiezle Architectural Group to create a relaxation room for students, dubbed "The Zen Den." Built with mental health and wellness in mind, the space serves students in need of recharging and rejuvenating their mental well-being.
The lounge came to life from repurposing an old computer lab on the university's Lawrenceville, N.J., campus. Neighbored with the Student Affairs and Office of Equity and Inclusion, the Zen Den sits in the heart of the university, aligning with Rider's wellness goals.
Spiezle collaborated with multiple university organizations to design the space. With input from student governments and facilities operations groups, the firm landed on a design that fits a vast array of students' needs.
The 'Zen Den' biophilic design and soothing features
The Zen Den is split into zones to accommodate different aspects of mental well-being. With its wide array of furniture, the room can be configured in various ways to allow students unique ways of interacting with the environment. For example, sensory features like hexagon-shaped touch lights offer a calming way to engage with simulated nature. A large forest mural adds to the lounge's biophilic influence as well, alongside its use of wood and neutral furniture color tones.
Additional features of the Zen Den include large bean bags, lounge seating, and hanging chairs. According to Rider University, the space also benefits neurodivergent students who may have difficulties with overstimulation.
"Spiezle's exceptional work designing and creating this space exemplifies the need for an intentional place to quiet one's mind and spirit to counter the busyness of the day and the external environment," said Dr. Leanna Fenneberg, Vice President of Student Affairs at Rider University. "We didn't want this to be a study space; we wanted it to be a place to breathe and rejuvenate so students can return to their schoolwork feeling refreshed and restored."
Read more about Rider University's "Zen Den" here.
Related Stories
Hotel Facilities | Mar 6, 2018
A New Hampshire college offers student housing as hotel rooms during the summer
The opening of a new residence hall could help with Plymouth State University’s hospitality marketing.
Higher Education | Dec 11, 2017
Technology and higher ed: The 2030 Challenge
One of the ways in which we are already seeing the use of AR is as an improvement on typical curricula for anatomy in Health Sciences Education.
Engineers | Nov 2, 2017
CannonDesign expands its presence in Colorado with BWG acquisition
Future mergers could be in the offing.
Higher Education | Oct 26, 2017
Where campus meets corporate design
A building is much more than its appearance; it’s how the user will behave inside of it that determines its adaptability.
Adaptive Reuse | Oct 5, 2017
Wexford’s latest innovation center breaks ground in Providence
The campus is expected to include an Aloft hotel.
Higher Education | Sep 18, 2017
Campus landscape planning of the future: A University of Wisconsin-Madison case study
Recognizing that the future health of the campus and lake are interdependent, this innovative approach will achieve significant improvements in stormwater management and water quality within the university’s restored, more connected network of historic and culturally rich landscapes.
University Buildings | Sep 15, 2017
New Blinn College Residence Hall hopes to decrease the size of the campus housing wait list
In 2016, more than 400 students were placed on the wait list due to lack of available on-campus housing.
University Buildings | Sep 5, 2017
Rohrer College of Business supports the schools academic programs with several key spaces
Designed by KSS Architects and Goody Clancy, the new facility opened prior to the fall 2017 school year.
Higher Education | Aug 31, 2017
Hilltop L.A. campus preserves over 90% of its 447-acre site as open space
The Los Angeles campus is being built at a site in the eastern portion of the Santa Monica Mountains.
University Buildings | Aug 28, 2017
Just what the doctor ordered: St. Louis College of Pharmacy receives new student center
The $50 million building adds over 193,000 sf of space to the campus.

















