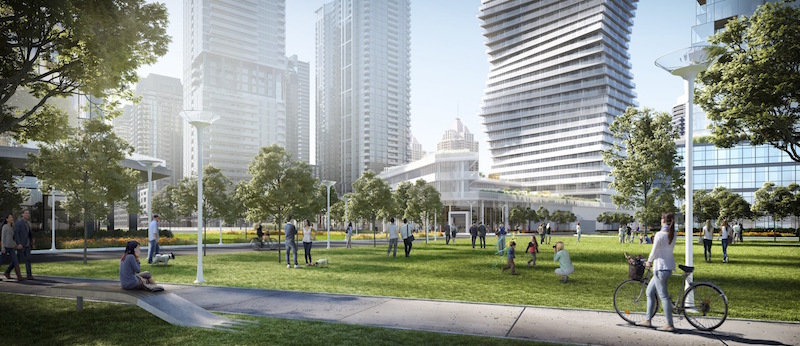M City is a $1.5 billion 10-tower master-planned community being developed for Mississauga, Ont., that will begin to rise and take shape over the next decade. M city will offer residents 6,000 new units for sale or rent across 4.3 million sf, and the first piece of the M City puzzle has recently been revealed.
A 60-story rippled tower that will become the tallest building in the city when completed will kick off phase one of the new community’s development. The Core Architects-designed tower, chosen via an invited design competition, has a unique rippled façade created from the twisting of seven floor plates that stack in a repetitive pattern as the building rises. The result is a tower that has the aesthetic of fluid movement, Arch Daily reports.
While the new tower may become the tallest in the city, its glass podium is what will provide the lifestyle component to the building. It is designed to connect the building with the streetscape and future phases of M City.
Retail, public space, and a large rooftop terrace will be included in the glass podium along with other amenities such as a chef’s kitchen and dining room, lounges, a kids’ playzone, and a gym with yoga and spinning rooms. Cecconi Simone is handling interior design duties for the project.
When the entirety of M City is completed, it is anticipated that 15,000 people will call it home. In addition to the 10 new towers, M City will also provide two acres of parkland and infrastructure improvements, such as extending existing city streets on an angular plane to create a network of blocks and creating a pedestrian-friendly environment with large sidewalks and residential frontages. Urban Capital Property Group and Rogers Real Estate Development Limited, the project owner, are developing M City.
 Rendering courtesy of Brick Visual.
Rendering courtesy of Brick Visual.
 Rendering courtesy of Norm Li.
Rendering courtesy of Norm Li.
 Rendering courtesy of Norm LI.
Rendering courtesy of Norm LI.
Related Stories
Building Team | Oct 31, 2016
The world’s 100 tallest buildings: Who owns and has developed the most?
All but four owners/developers on the list are located in the United Arab Emirates, China, or Hong Kong.
High-rise Construction | Oct 28, 2016
The world’s 100 tallest buildings: Which contractors have worked on the most?
Only one firm has worked on more than 10 of the world’s 100 tallest buildings.
High-rise Construction | Oct 27, 2016
The world’s 100 tallest buildings: Which MEP engineers have worked on the most?
The top firm worked on over three times as many of the tallest buildings as the second place firm on the list.
High-rise Construction | Oct 26, 2016
The world’s 100 tallest buildings: Which structural engineers have worked on the most?
The top firm has worked on almost one-fifth of the 100 tallest buildings in the world.
High-rise Construction | Oct 25, 2016
That sinking feeling: Millennium Tower San Francisco is beginning to worry residents with its sinking, leaning [Updated]
Residents are beginning to question if the tower, which exists in a major earthquake fault zone, is safe.
High-rise Construction | Oct 21, 2016
The world’s 100 tallest buildings: Which architects have designed the most?
Two firms stand well above the others when it comes to the number of tall buildings they have designed.
High-rise Construction | Oct 14, 2016
Perkins+Will-designed residential towers would transform the Seattle skyline
The towers thrive on ‘creative tension’ and lean farther away from each other the higher they climb.
Wood | Oct 13, 2016
Concept from Perkins+Will could become the world’s tallest timber tower
River Beech Tower is said to be a part of a masterplan along the Chicago River.
Resiliency | Oct 5, 2016
San Francisco’s 181 Fremont will become the most earthquake-resilient building on the West Coast
The building has achieved REDi Gold Rating, resilience-based design guidelines developed by Arup that establish a new benchmark for seismic construction.
High-rise Construction | Oct 5, 2016
Plans for Hudson Yards skyscraper from Bjarke Ingels have officially been filed
The 65-story tower will be primarily office space and has an estimated development cost of $3.2 billion

















