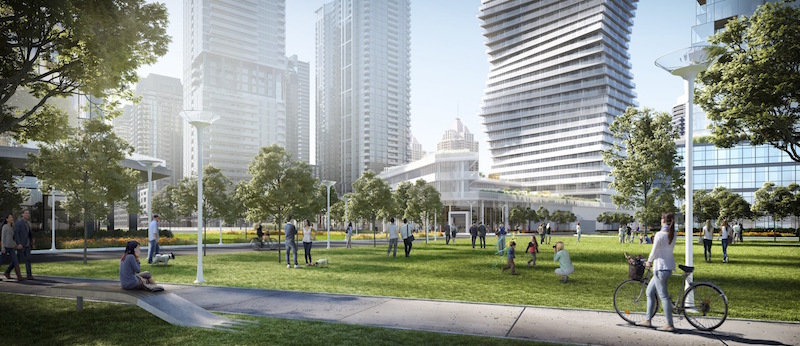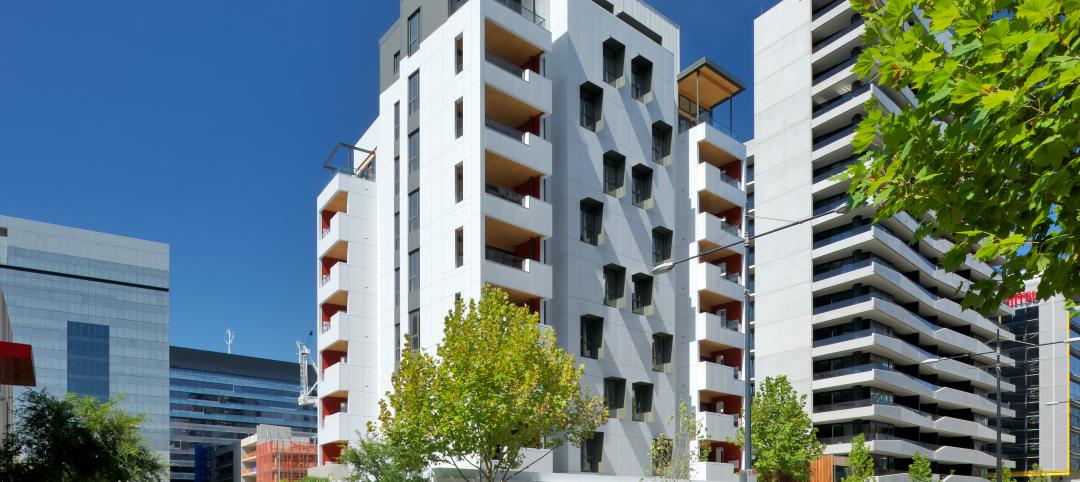M City is a $1.5 billion 10-tower master-planned community being developed for Mississauga, Ont., that will begin to rise and take shape over the next decade. M city will offer residents 6,000 new units for sale or rent across 4.3 million sf, and the first piece of the M City puzzle has recently been revealed.
A 60-story rippled tower that will become the tallest building in the city when completed will kick off phase one of the new community’s development. The Core Architects-designed tower, chosen via an invited design competition, has a unique rippled façade created from the twisting of seven floor plates that stack in a repetitive pattern as the building rises. The result is a tower that has the aesthetic of fluid movement, Arch Daily reports.
While the new tower may become the tallest in the city, its glass podium is what will provide the lifestyle component to the building. It is designed to connect the building with the streetscape and future phases of M City.
Retail, public space, and a large rooftop terrace will be included in the glass podium along with other amenities such as a chef’s kitchen and dining room, lounges, a kids’ playzone, and a gym with yoga and spinning rooms. Cecconi Simone is handling interior design duties for the project.
When the entirety of M City is completed, it is anticipated that 15,000 people will call it home. In addition to the 10 new towers, M City will also provide two acres of parkland and infrastructure improvements, such as extending existing city streets on an angular plane to create a network of blocks and creating a pedestrian-friendly environment with large sidewalks and residential frontages. Urban Capital Property Group and Rogers Real Estate Development Limited, the project owner, are developing M City.
 Rendering courtesy of Brick Visual.
Rendering courtesy of Brick Visual.
 Rendering courtesy of Norm Li.
Rendering courtesy of Norm Li.
 Rendering courtesy of Norm LI.
Rendering courtesy of Norm LI.
Related Stories
| Apr 23, 2014
Developers change gears at Atlantic Yards after high-rise modular proves difficult
At 32 stories, the B2 residential tower at Atlantic Yards has been widely lauded as a bellwether for modular construction. But only five floors have been completed in 18 months.
| Apr 9, 2014
5 important trends shaping today’s hotel construction market
AEC firms, developers, and investors worldwide are bullish on hotels. Our hospitality Giants share what’s new in this fast-morphing sector.
| Apr 9, 2014
Steel decks: 11 tips for their proper use | BD+C
Building Teams have been using steel decks with proven success for 75 years. Building Design+Construction consulted with technical experts from the Steel Deck Institute and the deck manufacturing industry for their advice on how best to use steel decking.
| Mar 25, 2014
World's tallest towers: Adrian Smith, Gordon Gill discuss designing Burj Khalifa, Kingdom Tower
The design duo discusses the founding of Adrian Smith + Gordon Gill Architects and the design of the next world's tallest, Kingdom Tower, which will top the Burj Khalifa by as much as a kilometer.
| Mar 24, 2014
Frank Lloyd Wright's S.C. Johnson Research Tower to open to the public—32 years after closing
The 14-story tower, one of only two Wright-designed high-rises to be built, has been off limits to the public since its construction in 1950.
| Mar 21, 2014
Forget wood skyscrapers - Check out these stunning bamboo high-rise concepts [slideshow]
The Singapore Bamboo Skyscraper competition invited design teams to explore the possibilities of using bamboo as the dominant material in a high-rise project for the Singapore skyline.
| Mar 19, 2014
Federal agency gives thumbs up to tall wood buildings
USDA's support for wood projects includes training for AEC professionals and a wood high-rise design competition, to launch later this year.
| Mar 18, 2014
Koolhaas, OMA selected to design San Francisco high-rise residential tower
The project includes a 550-foot residential tower on one end of the block and two podium buildings and a row of townhouses filling the remainder of the property.
| Mar 17, 2014
Rem Koolhaas explains China's plans for its 'ghost cities'
China's goal, according to Koolhaas, is to de-incentivize migration into already overcrowded cities.
| Mar 13, 2014
Austria's tallest tower shimmers with striking 'folded façade' [slideshow]
The 58-story DC Tower 1 is the first of two high-rises designed by Dominique Perrault Architecture for Vienna's skyline.

















