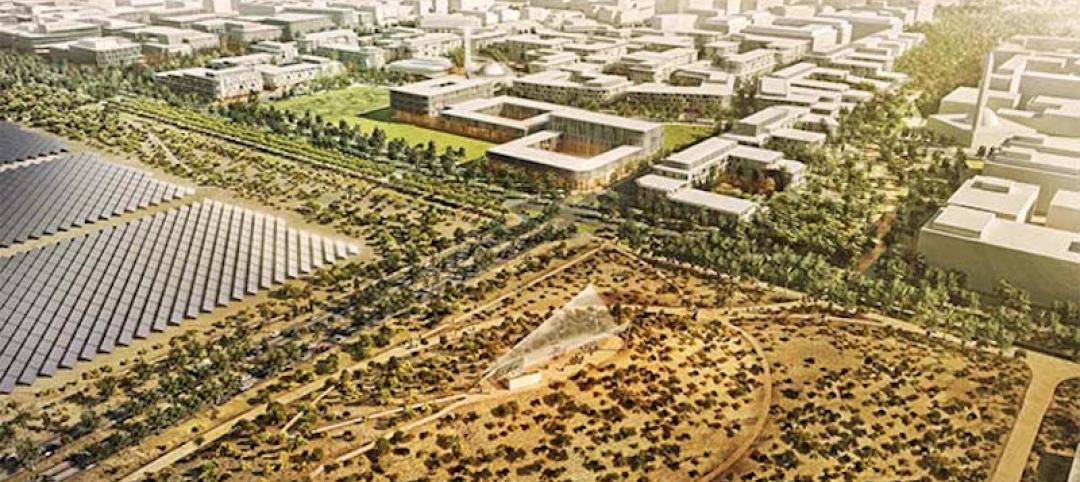After an international design competition, RMJM Shanghai was selected to design the Xiangjiang Gate in Hengyang, China. The project will be built at the confluence of the Xiang, Zheng, and Lishui rivers.
The mixed-use project will serve as a tourist information center and a monument with a panoramic viewing platform. The goal of the design was to step away from the traditional vision of a gate and move toward a more contemporary depiction.
See Also: Snøhetta’s 550 Madison Garden gains approval from NYC Planning Commission
The 580-foot-tall tower’s design is also deeply rooted in the history of the city. From above, the central, twisting towers look like a narrow stream of water passing through two pieces of land, paying tribute to the geographical location of the city and to its “convergent spirit.” When viewed upside down, the building resembles a goose flying through the sky, an homage to ancient Chinese poetry that described Hengyang as a winter refuge for wild geese, earning the city the nickname “Wild Goose City.”

Hengyang is Hunan’s second largest city and has a fast-evolving tech hub. As such, the structural system of the Gate will reflect the highest level of contemporary structural engineering technology. The design embraces the local environment and forms an interaction between technology, climate, building materials, and human behavior. The glass curtain wall will use LED technology to illuminate it at night. The facade will also be used as a “window to the Xiangjiang culture,” radiating the lights, colors, and shadows of the seasons.
Related Stories
Mixed-Use | May 1, 2016
A man-made lagoon with a Bellagio-like fountain will be the highlight of a mixed-use project outside Dallas
Construction will soon begin on housing, retail, and office spaces.
Mixed-Use | Apr 24, 2016
Atlanta’s Tech Square is establishing The ATL’s Midtown district as a premier innovation center
A much anticipated, Portman-developed tower project will include collaborative office spaces, a data center, and a retail plaza.
Mixed-Use | Mar 2, 2016
Spiral forms dominate SWA’s planned mixed-use complex in China
The 1 million-sm development is expected to serve as a destination for Chengdu, Southwest China’s largest city.
Mixed-Use | Feb 22, 2016
Goettsch Partners and Lead 8 win design competition for Shanghai mixed-use complex
The designers stressed walkability and green space to attract visitors.
Mixed-Use | Feb 18, 2016
New renderings unveiled for Miami Worldcenter master plan
The ‘High Street’ retail promenade and plaza is one of the largest private master-planned projects in the U.S. and is set to break ground in early March.
Green | Feb 18, 2016
Best laid plans: Masdar City’s dreams of being the first net-zero city may have disappeared
The $22 billion experiment, to this point, has produced less than stellar results.
Mixed-Use | Jan 25, 2016
SOM unveils renderings of dual-tower Manhattan West development
The five million-sf project includes two office towers, a residential tower, retail space, and a new public square.
Mixed-Use | Jan 8, 2016
Aedas’ Shanghai project named the world’s best mixed-use architecture
Mapletree Business City Shanghai and VivoCity Shanghai took home a crown at the International Property Awards
High-rise Construction | Jan 7, 2016
Zaha Hadid designs a tower of 'stacked vases' in Melbourne
The structure is supported by sets of curved columns that taper to four different base heights.
Mixed-Use | Dec 23, 2015
'Tree-covered mountains' planned for urban Shanghai
Heatherwick Studio unveiled a 300,000-sm mixed-use project in the Chinese city’s main arts district.

















