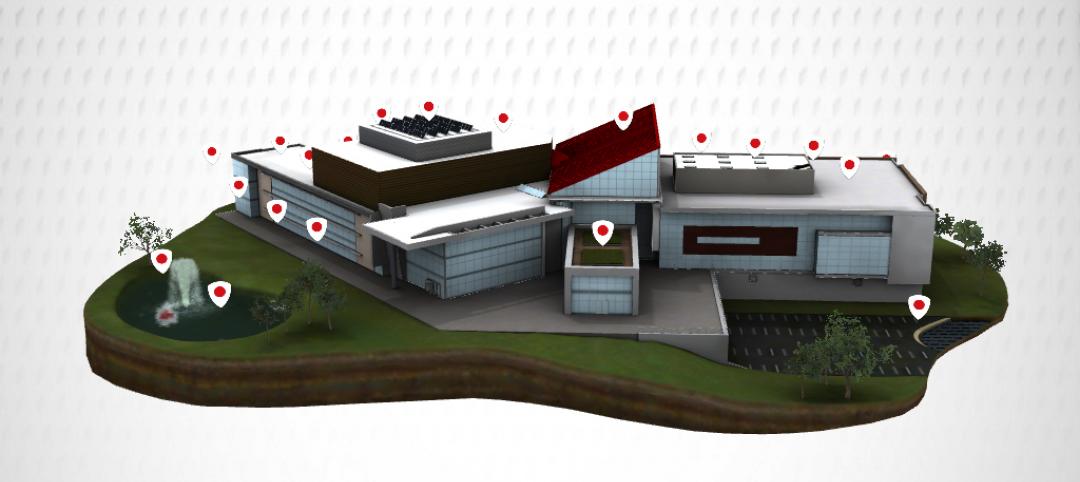The Rocky Mountain Institute (RMI) has released a roadmap that it says charts a path for federal buildings projects to achieve zero embodied carbon emissions by 2050.
Emissions standards can feasibly be set by the federal government to zero or “carbon-positive” levels, creating a framework for agencies to build carbon-storing projects by 2045, RMI says. Federal whole-project embodied carbon emissions standards could directly reduce greenhouse gas emissions by a cumulative 17 million tons of CO2 by 2050—equivalent to removing 3.6 million gas-powered cars from the road for a year.
By enacting embodied carbon emissions standards, the federal government could catalyze markets for disruptive, deeply decarbonized materials, such as zero-carbon cement, zero-carbon steel, mass timber, or bio-based insulation. Concrete and steel represent more than 60% of embodied carbon emissions for US federal buildings, according to RMI.
RMI’s plan would also embrace climate-smart portfolio planning that calculates the embodied carbon value of preservation, renovation, and adaptive reuse of existing buildings. In addition, the plan includes whole project embodied carbon performance standards benchmarking of buildings.
Related Stories
| Apr 3, 2012
Suffolk completes phase one of Baystate Medical Center expansion
Construction management firm awarded emergency department project for successful build of $296 million MassMutual Wing and Davis Family Heart and Vascular Center.
| Apr 3, 2012
Educational facilities see long-term benefits of fiber cement cladding
Illumination Series panels made for a trouble-free, quick installation at a cost-effective price. The design for Red Hawk Elementary School stems from the desire to create a vibrant place for kids to learn. In an effort to achieve this design, RB+B Architects selected Nichiha USA to provide a durable yet modern, contemporary exterior finish.
| Apr 2, 2012
Gilbane honored for sustainability efforts in Indianapolis
Emmitt J. Bean Federal Center project team for their role in advancing sustainability in the city.
| Mar 30, 2012
18 handy tablet apps for AEC professionals
Check out these helpful apps for everyday design and construction tasks. Our favorite: MagicPlan, which uses GPS to help you measure and draw a floor plan of any room.
| Mar 29, 2012
U.K.’s Manchester Airport tower constructed in nine days
Time-lapse video shows construction workers on the jobsite for 222 continuous hours.
| Mar 29, 2012
Lehigh engineering student wins Thornton Tomasetti Foundation Awards Scholarship
The scholarship is awarded annually to a graduate student in structural engineering deemed by the department to have the potential to make an impact in the field professionally.
| Mar 29, 2012
Construction completed on Las Vegas’ newest performing arts center
The Smith Center will be the first major multi-purpose performance center in the U.S. to earn Silver LEED certification.
| Mar 29, 2012
Apartments provide permanent housing for California homeless
Gonzalez Goodale Architects designed complex to embrace community and engender sense of pride among residents.
| Mar 28, 2012
Milestone reached for LEED-certified buildings?
Total number of major global green buildings now stands at 12,000.
| Mar 27, 2012
Skanska hires aviation construction expert Bob Postma
Postma will manage Skanska’s nationwide in-house team of airport construction experts who lead the industry in building and renovating airport facilities and their essential features.

















