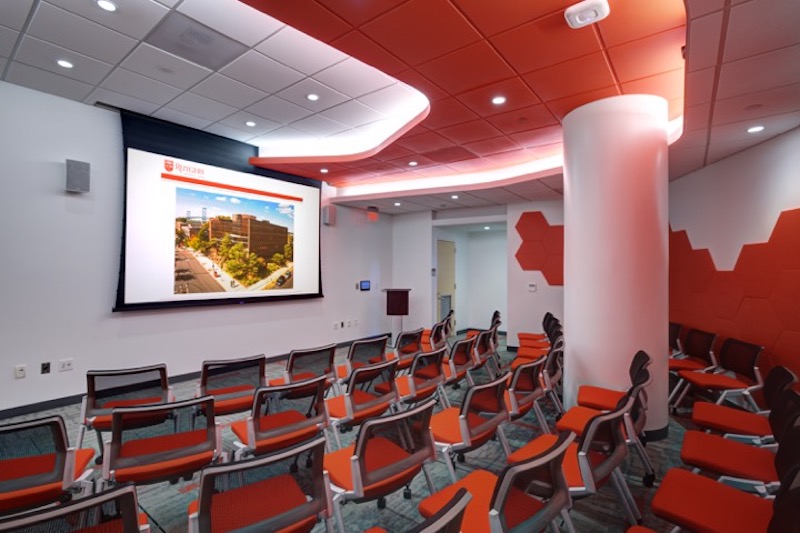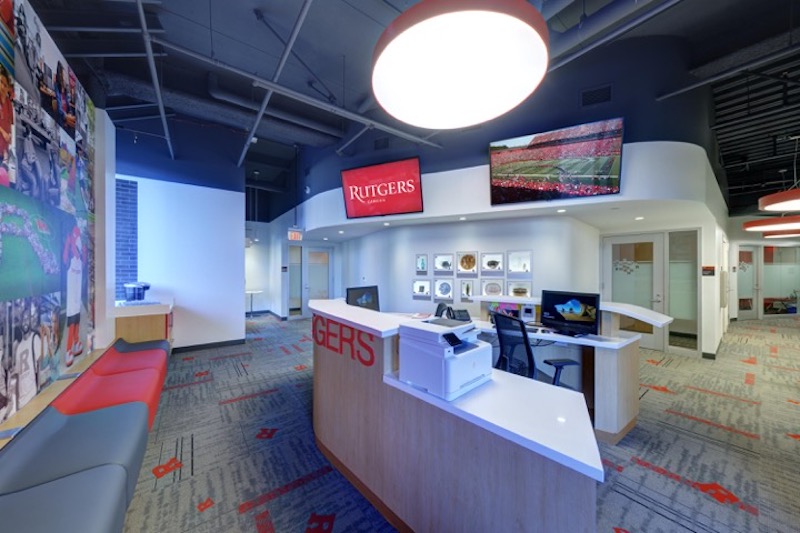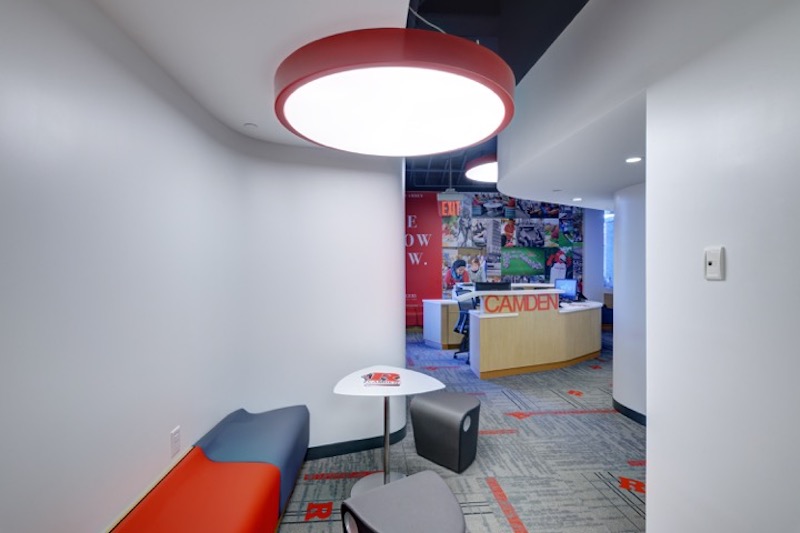Universities are doing whatever they can to try and attract as many applicants as possible, from new residence halls to dining halls, it’s all about creating memorable experiences for students.
Rutgers University - Camden’s most recent attempt at separating itself from competitors is a new branded Welcome Center. Designed by JZA+D, a “winding hallway of discovery” greets admissions candidates and leads to a bespoke reception desk and custom flooring designs.
 Courtesy Rutgers University.
Courtesy Rutgers University.
The welcome desk, circular overhead lighting fixtures, and accent walls are adorned with custom 3D text. Behind the desk, Rutgers archival pieces and university artifacts rest on illuminated bases and a graphic mural offers a glimpse of academic life imagery.
See Also: Academic honors: The importance of residence halls
Beyond the main waiting area is a hallway with moveable benches and chairs that leads to newly finished meeting rooms and a large presentation space for applicant information sessions. "The new spaces are also very adaptable and flexible,” says Joshua Zinder, Founder and Principal, JZA+D. “For example, the mural wall uses magnetic graphics, so the admissions team can add new images from time to time. Also, the built-in benches along the wall double as storage.”
The completed Welcome Center is now open.
 Courtesy Rutgers University.
Courtesy Rutgers University.
 Courtesy Rutgers University.
Courtesy Rutgers University.
Related Stories
Digital Twin | May 24, 2021
Digital twin’s value propositions for the built environment, explained
Ernst & Young’s white paper makes its cases for the technology’s myriad benefits.
University Buildings | May 17, 2021
Carolina Gaming Arena completes at UNC Chapel Hill
Clark Nexsen designed the project.
Wood | May 14, 2021
What's next for mass timber design?
An architect who has worked on some of the nation's largest and most significant mass timber construction projects shares his thoughts on the latest design trends and innovations in mass timber.
University Buildings | May 13, 2021
Cedarville University's new dining facility includes a 300-seat Chick-fil-A
DesignGroup designed the project.
University Buildings | May 13, 2021
Education Building II at UC Riverside receives final approval
Hensel Phelps + CO Architects will be the design-build team for the project.
Healthcare Facilities | May 5, 2021
HOK to design new Waterloo Eye Institute
The project is being designed for The University of Waterloo’s School of Optometry & Vision Science.
University Buildings | May 4, 2021
UMass Medical School’s new Education and Research Building
ZGF and ARC/Architectural Resources Cambridge are designing the project.
University Buildings | Apr 29, 2021
Perkins&Will to design new gateway building for the University of British Columbia
The building will transform the arrival experience for students, staff, and visitors.
University Buildings | Apr 29, 2021
The Weekly Show, April 29, 2021: COVID-19's impact on campus planning, and bird management strategies
This week on The Weekly show, BD+C Senior Editor John Caulfield interviews a duo of industry experts on 1) how campus planning has changed during the pandemic and 2) managing bird infestations on construction sites and completed buildings.
University Buildings | Apr 19, 2021
Duke University’s Wilkinson Building completes
Bohlin Cywinski Jackson designed the project.

















