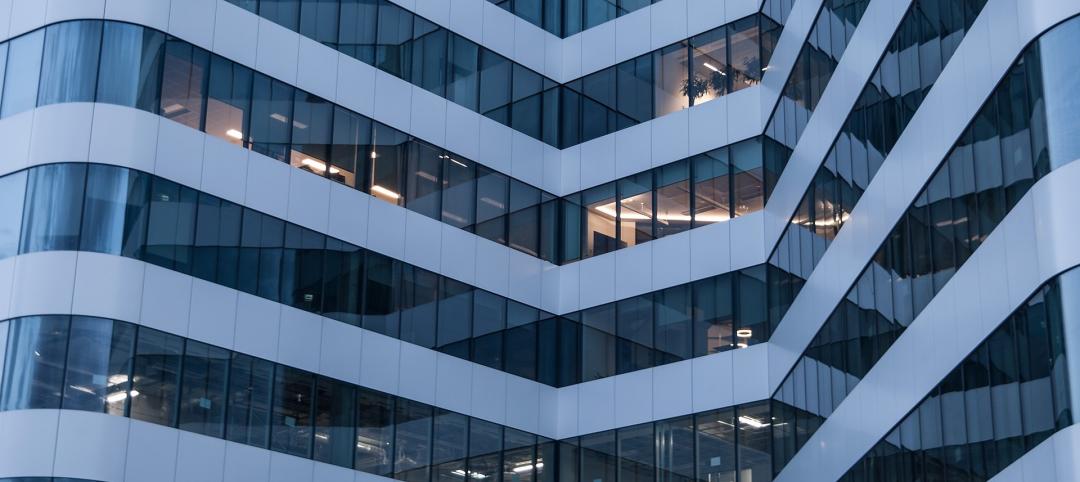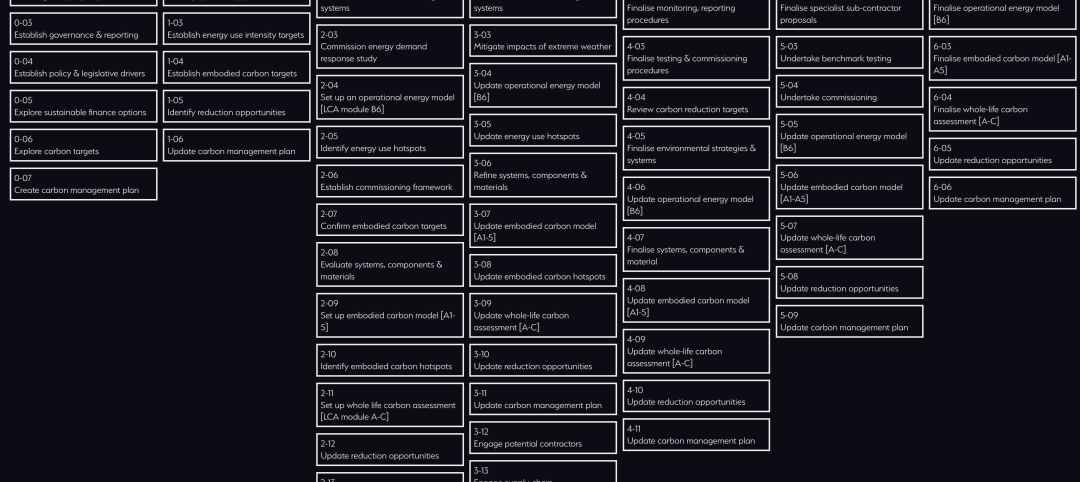SAC Federal Credit Union, Nebraska’s largest credit union, selected international architecture, planning, engineering, interior design, and program management firm LEO A DALY to provide design and engineering services for its new corporate headquarters campus in Papillion, Neb.
LEO A DALY also provided site selection, programming and master planning services for the project over the past year.
The new 95,000-sF, four-story headquarters, which will house as many as 250 employees, will allow for the consolidation of all corporate departments, including operations, human resources, marketing, lending, finance, quality assurance/compliance and information technology. The facility will include a branch credit union with both drive-up and external ATM options, and staff amenities consisting of a lounge with food service, a health and fitness center and a community room.
LEO A DALY’s design for the headquarters reflects SAC’s close culture, collaborative work environment and its commitment to the community. The headquarters will rest on a strong brick foundation, a metaphorical representation of SAC’s member-owner base. At the heart of the building will be the “communication core,” a four-story atrium with a large, wooden staircase to which all departments and offices will open, encouraging interaction among different departments, members and employees. The upper three levels of the building, which are made of glass and zinc metal panels, cantilever 30 feet on one side, providing a canopy for the drive-through while also expressing the credit union’s unique presence in the region.
A rooftop patio and green space and a 4th floor balcony with an overhead lattice system provide employees an opportunity to enjoy the panoramic views of the landscape. The corridor on the northern façade provides breakout work spaces with large windows to facilitate creative collaboration and flexible group work.
The new flagship building is designed to include sustainable building materials, responsible energy-efficient mechanical and lighting systems, and lifecycle cost- saving measures such as geothermal heating and cooling.
The approximately $20 million facility’s ground-breaking is anticipated for fall 2012, with completion in winter 2013. +
Related Stories
MFPRO+ News | Jul 22, 2024
6 multifamily WAFX 2024 Prize winners
Over 30 projects tackling global challenges such as climate change, public health, and social inequality have been named winners of the World Architecture Festival’s WAFX Awards.
Office Buildings | Jul 22, 2024
U.S. commercial foreclosures increased 48% in June from last year
The commercial building sector continues to be under financial pressure as foreclosures nationwide increased 48% in June compared to June 2023, according to ATTOM, a real estate data analysis firm.
Codes and Standards | Jul 22, 2024
Tennessee developers can now hire their own building safety inspectors
A new law in Tennessee allows developers to hire their own building inspectors to check for environmental, safety, and construction violations. The law is intended to streamline the building process, particularly in rapidly growing communities.
Codes and Standards | Jul 22, 2024
New FEMA rules include climate change impacts
FEMA’s new rules governing rebuilding after disasters will take into account the impacts of climate change on future flood risk. For decades, the agency has followed a 100-year floodplain standard—an area that has a 1% chance of flooding in a given year.
Construction Costs | Jul 18, 2024
Data center construction costs for 2024
Gordian’s data features more than 100 building models, including computer data centers. These localized models allow architects, engineers, and other preconstruction professionals to quickly and accurately create conceptual estimates for future builds. This table shows a five-year view of costs per square foot for one-story computer data centers.
Sustainability | Jul 18, 2024
Grimshaw launches free online tool to help accelerate decarbonization of buildings
Minoro, an online platform to help accelerate the decarbonization of buildings, was recently launched by architecture firm Grimshaw, in collaboration with more than 20 supporting organizations including World Business Council for Sustainable Development (WBCSD), RIBA, Architecture 2030, the World Green Building Council (WorldGBC) and several national Green Building Councils from across the globe.
University Buildings | Jul 17, 2024
University of Louisville Student Success Building will be new heart of engineering program
A new Student Success Building will serve as the heart of the newly designed University of Louisville’s J.B. Speed School of Engineering. The 115,000-sf structure will greatly increase lab space and consolidate student services to one location.
Healthcare Facilities | Jul 16, 2024
Watch on-demand: Key Trends in the Healthcare Facilities Market for 2024-2025
Join the Building Design+Construction editorial team for this on-demand webinar on key trends, innovations, and opportunities in the $65 billion U.S. healthcare buildings market. A panel of healthcare design and construction experts present their latest projects, trends, innovations, opportunities, and data/research on key healthcare facilities sub-sectors. A 2024-2025 U.S. healthcare facilities market outlook is also presented.
K-12 Schools | Jul 15, 2024
A Cleveland suburb opens a $31.7 million new middle school and renovated high school
Accommodating 1,283 students in grades 6-12, the Warrensville, Ohio school complex features flexible learning environments and offers programs ranging from culinary arts and firefighting training to e-sports.
MFPRO+ News | Jul 15, 2024
More permits for ADUs than single-family homes issued in San Diego
Popularity of granny flats growing in California

















