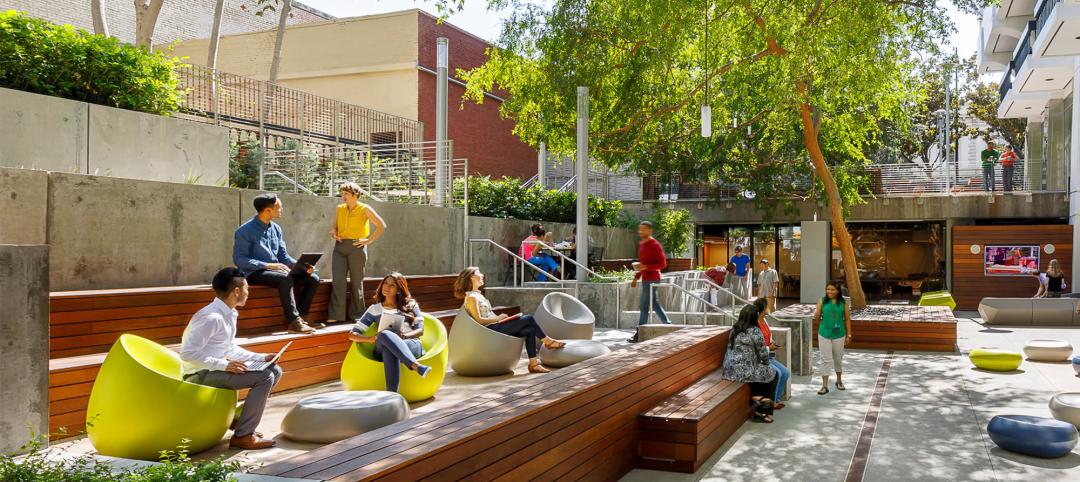To keep its Miami employees rowing in the same direction, Royal Caribbean recently unveiled plans for a 350,000 SF headquarters building. To be located on the company’s campus on Dodge Island, the headquarters structure is meant to bring together employees who are working in its Miami office spaces.
The building’s design is inspired by the design of its fleet of cruise ships—with flowing lines.
“Informed by the modern design and playful nature of Royal Caribbean’s ships, the building flows up from the water’s edge,” says Kenneth Drucker, FAIA, LEED AP, design principal at HOK. “The undulating facade and terraces eventually culminate in a three-level garden atrium space. This volumetric outdoor space brings the healing power of nature right into the heart of the building, reinforcing Royal Caribbean’s commitment to wellness.”

The edge of each floor will extend out to create horizontal shading canopies. Terraces that face downtown Miami will be situated within the rooftop sky garden—which itself will be set around the executive floor, at the southeast corner of the building, overlooking the ocean.
Created with a curvilinear form, the headquarters building will be showcased at night by LED lighting. The modernistic building will be located close to the cruise terminals and ships in Biscayne Bay.
See Also: Yeti’s new global headquarters evokes the outdoors
The building will be boomerang-shaped, a design that will enable more daylight to enter further into the building. The structure will include offices, an auditorium, cafeteria, and training rooms. The top floor will house an executive suite and event space.

A parking structure that is planned to sit adjacent to the headquarters will include unique features. Atop the parking garage, the soft thud of players kicking balls will be heard across a soccer field, the squeals of athletic shoes will resound from basketball courts, and around it, joggers will jog laps on a running track. The development will be set amidst a greener campus, with less asphalt, in a courtyard with native plants and walking paths.
The headquarters design is being done by HOK. In addition to performing interior design and architecture for the project, HOK is leading master planning, sustainability consulting, experience design, lighting design, and structural engineering.
The design factors in the local environment in common-sense ways. It accounts for both expected and temporary sea level rises in Miami. By raising part of the building well above sea level, a structural contingency is in place, should flooding occur. The lobby will sit more than 15 feet above sea level; some mechanical systems will be situated in a mezzanine level, 20 feet above sea level.

Related Stories
Adaptive Reuse | Mar 30, 2024
Hotel vs. office: Different challenges in commercial to residential conversions
In the midst of a national housing shortage, developers are examining the viability of commercial to residential conversions as a solution to both problems.
Sustainability | Mar 29, 2024
Demystifying carbon offsets vs direct reductions
Chris Forney, Principal, Brightworks Sustainability, and Rob Atkinson, Senior Project Manager, IA Interior Architects, share the misconceptions about carbon offsets and identify opportunities for realizing a carbon-neutral building portfolio.
Office Buildings | Mar 28, 2024
Workplace campus design philosophy: People are the new amenity
Nick Arambarri, AIA, LEED AP BD+C, NCARB, Director of Commercial, LPA, underscores the value of providing rich, human-focused environments for the return-to-office workforce.
Office Buildings | Mar 27, 2024
A new Singapore office campus inaugurates the Jurong Innovation District, a business park located in a tropical rainforest
Surbana Jurong, an urban, infrastructure and managed services consulting firm, recently opened its new headquarters in Singapore. Surbana Jurong Campus inaugurates the Jurong Innovation District, a business park set in a tropical rainforest.
Adaptive Reuse | Mar 26, 2024
Adaptive Reuse Scorecard released to help developers assess project viability
Lamar Johnson Collaborative announced the debut of the firm’s Adaptive Reuse Scorecard, a proprietary methodology to quickly analyze the viability of converting buildings to other uses.
Sustainability | Mar 21, 2024
World’s first TRUE-certified building project completed in California
GENESIS Marina, an expansive laboratory and office campus in Brisbane, Calif., is the world’s first Total Resource Use and Efficiency (TRUE)-certified construction endeavor. The certification recognizes projects that achieve outstanding levels of resource efficiency through waste reduction, reuse, and recycling practices.
Office Buildings | Mar 21, 2024
Corporate carbon reduction pledges will have big impact on office market
Corporate carbon reduction commitments will have a significant impact on office leasing over the next few years. Businesses that have pledged to reduce their organization’s impact on climate change must ensure their next lease allows them to show material progress on their goals, according to a report by JLL.
Adaptive Reuse | Mar 21, 2024
Massachusetts launches program to spur office-to-residential conversions statewide
Massachusetts Gov. Maura Healey recently launched a program to help cities across the state identify underused office buildings that are best suited for residential conversions.
Office Buildings | Mar 21, 2024
BOMA updates floor measurement standard for office buildings
The Building Owners and Managers Association (BOMA) International has released its latest floor measurement standard for office buildings, BOMA 2024 for Office Buildings – ANSI/BOMA Z65.1-2024.
Sustainability | Mar 13, 2024
Trends to watch shaping the future of ESG
Gensler’s Climate Action & Sustainability Services Leaders Anthony Brower, Juliette Morgan, and Kirsten Ritchie discuss trends shaping the future of environmental, social, and governance (ESG).

















