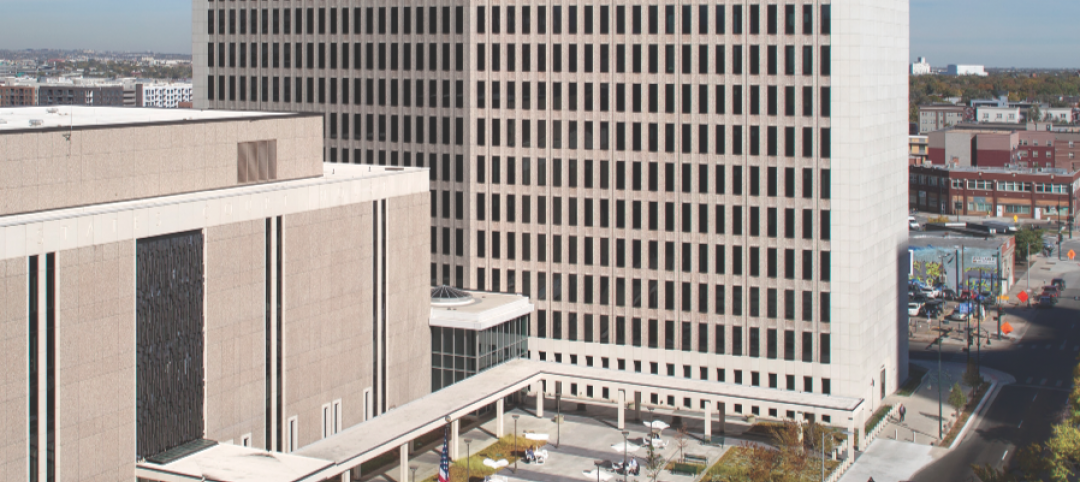To keep its Miami employees rowing in the same direction, Royal Caribbean recently unveiled plans for a 350,000 SF headquarters building. To be located on the company’s campus on Dodge Island, the headquarters structure is meant to bring together employees who are working in its Miami office spaces.
The building’s design is inspired by the design of its fleet of cruise ships—with flowing lines.
“Informed by the modern design and playful nature of Royal Caribbean’s ships, the building flows up from the water’s edge,” says Kenneth Drucker, FAIA, LEED AP, design principal at HOK. “The undulating facade and terraces eventually culminate in a three-level garden atrium space. This volumetric outdoor space brings the healing power of nature right into the heart of the building, reinforcing Royal Caribbean’s commitment to wellness.”

The edge of each floor will extend out to create horizontal shading canopies. Terraces that face downtown Miami will be situated within the rooftop sky garden—which itself will be set around the executive floor, at the southeast corner of the building, overlooking the ocean.
Created with a curvilinear form, the headquarters building will be showcased at night by LED lighting. The modernistic building will be located close to the cruise terminals and ships in Biscayne Bay.
See Also: Yeti’s new global headquarters evokes the outdoors
The building will be boomerang-shaped, a design that will enable more daylight to enter further into the building. The structure will include offices, an auditorium, cafeteria, and training rooms. The top floor will house an executive suite and event space.

A parking structure that is planned to sit adjacent to the headquarters will include unique features. Atop the parking garage, the soft thud of players kicking balls will be heard across a soccer field, the squeals of athletic shoes will resound from basketball courts, and around it, joggers will jog laps on a running track. The development will be set amidst a greener campus, with less asphalt, in a courtyard with native plants and walking paths.
The headquarters design is being done by HOK. In addition to performing interior design and architecture for the project, HOK is leading master planning, sustainability consulting, experience design, lighting design, and structural engineering.
The design factors in the local environment in common-sense ways. It accounts for both expected and temporary sea level rises in Miami. By raising part of the building well above sea level, a structural contingency is in place, should flooding occur. The lobby will sit more than 15 feet above sea level; some mechanical systems will be situated in a mezzanine level, 20 feet above sea level.

Related Stories
Retail Centers | Aug 27, 2015
Vallco Shopping Mall renovation plans include 'largest green roof in the world'
The new owners of the mall in Cupertino, Calif., intend to transform the outdated shopping mall into a multi-purpose complex, topped by a 30-acre park.
Mixed-Use | Aug 26, 2015
Innovation districts + tech clusters: How the ‘open innovation’ era is revitalizing urban cores
In the race for highly coveted tech companies and startups, cities, institutions, and developers are teaming to form innovation hot pockets.
Office Buildings | Aug 25, 2015
JLL report: Tenant improvement key to attracting Millennials
Millennials have been the driving force behind the growth in renovation construction projects since 2013, according to JLL.
Office Buildings | Aug 24, 2015
British company OpenDesk offers open-sourced office furniture
Offices can “download” their furniture to be made locally, anywhere.
Office Buildings | Aug 24, 2015
North America’s real estate market is close to stabilization in cap rate pricing
The latest CBRE survey, covering the first half of the year, finds retail and hotel sectors experiencing the greatest compression.
Office Buildings | Aug 19, 2015
Good design can combat open-office issues
Three tricks to maintain privacy and worker production in a cube-less world, according to GS&P's Jack E. Weber
High-rise Construction | Aug 12, 2015
Construction begins for Kengo Kuma-designed twisted Rolex tower in Dallas
Japanese architect Kengo Kuma designs tower with gradually rotating floor plates for Rolex's new office in Dallas.
Giants 400 | Aug 7, 2015
GOVERNMENT SECTOR GIANTS: Public sector spending even more cautiously on buildings
AEC firms that do government work say their public-sector clients have been going smaller to save money on construction projects, according to BD+C's 2015 Giants 300 report.
Giants 400 | Aug 6, 2015
GREEN BUILDING GIANTS: Green building movement hits a new plateau, but the underlying problems remain
Today, the green building movement is all about eliminating toxic substances in building materials and systems and, for manufacturers, issuing environmental and health product declarations. Whether these efforts will lead to healthier products and building environments remains an open question.
Codes and Standards | Aug 6, 2015
Difference in male-female thermal comfort is due to clothing, ASHRAE says
Women wear lighter clothing in the summer, so they tend to be cooler in air-conditioned rooms, according to the group.

















