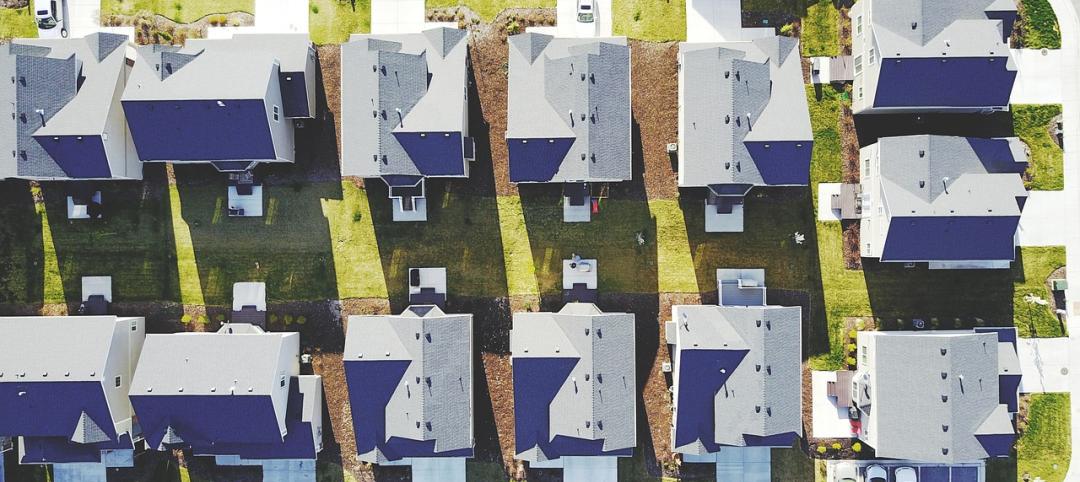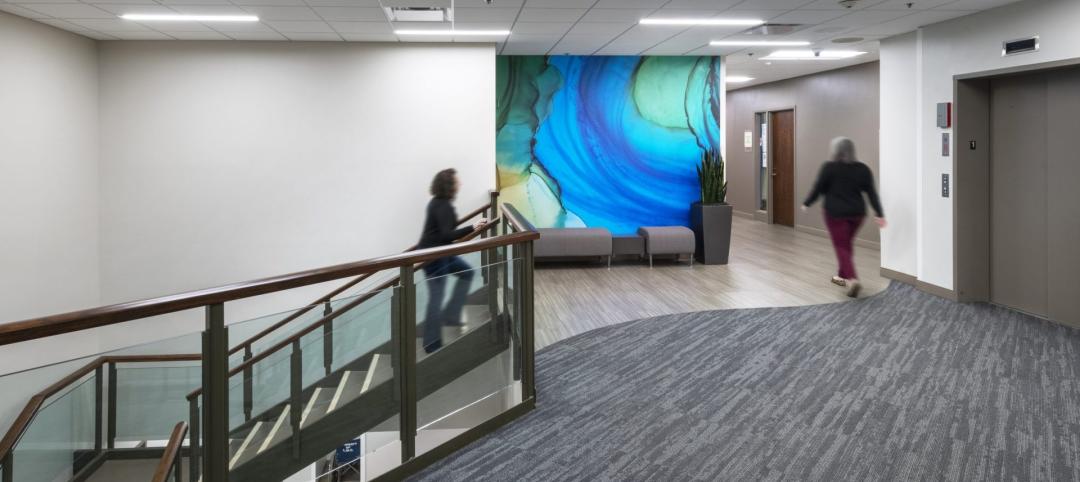San Antonio’s 300th anniversary in 2018 has inspired the city to re-imagine its river barges.
The city is partnering with The American Institute of Architects, San Antonio Chapter (AIA San Antonio) to run a competition to design new sustainable river barges to be used on the San Antonio River. The competition will open Friday, Oct. 30 to local, national and international teams.
“The San Antonio River is an iconic community feature,” said Nicole Marrone, AIA San Antonio President. “Our chapter is honored to partner with the City of San Antonio on this project to transform the River Walk experience. Local architects applaud the City’s commitment to make the river barge a more sustainable, passenger-friendly experience for tourists and locals alike.”
The first phase of the competition is an open call for teams to submit a narrative explaining their concept along with detailed renderings. A nine-person jury will select three finalists who best design an economically-feasible electric fleet.
The three finalists will move on to the second phase and receive $7,500 for design development, which includes a 3D physical model, renderings, technical specifications, cost estimate, branding and material samples. The teams will also receive a $2,500 travel stipend to present their concept to the jury in San Antonio and participate in an open house for the community to view the designs. The top three teams will each receive a cash prize. More competition details and requirement are available here.
Upon selection of the winning design, the City will release a Request for Proposals (RFP) for manufacturing of the barges, purchase the fleet and lease to an operator. The City will issue a second RFP for operation and programming of the barge fleet.
“This innovative approach will relieve the financial burden of a potential operator having to secure the upfront capital to purchase the barge fleet,” said Mayor Ivy R. Taylor. “Not only will we be able to offer an outstanding transportation option, we will encourage more competition through the RFP process.”
The competition winner will be selected in February 2016 and both RFPs for manufacturing and operation of the fleet will be issued in March 2016. Registration for the competition will be available beginning Oct. 30 on the AIA San Antonio website.
Related Stories
Multifamily Housing | Jun 15, 2023
Alliance of Pittsburgh building owners slashes carbon emissions by 45%
The Pittsburgh 2030 District, an alliance of property owners in the Pittsburgh area, says that it has reduced carbon emissions by 44.8% below baseline. Begun in 2012 under the guidance of the Green Building Alliance (GBA), the Pittsburgh 2030 District encompasses more than 86 million sf of space within 556 buildings.
Industry Research | Jun 15, 2023
Exurbs and emerging suburbs having fastest population growth, says Cushman & Wakefield
Recently released county and metro-level population growth data by the U.S. Census Bureau shows that the fastest growing areas are found in exurbs and emerging suburbs.
Healthcare Facilities | Jun 14, 2023
Design considerations for behavioral health patients
The surrounding environment plays a huge role in the mental state of the occupants of a space, especially behavioral health patients whose perception of safety can be heightened. When patients do not feel comfortable in a space, the relationships between patients and therapists are negatively affected.
Engineers | Jun 14, 2023
The high cost of low maintenance
Walter P Moore’s Javier Balma, PhD, PE, SE, and Webb Wright, PE, identify the primary causes of engineering failures, define proactive versus reactive maintenance, recognize the reasons for deferred maintenance, and identify the financial and safety risks related to deferred maintenance.
University Buildings | Jun 14, 2023
Calif. State University’s new ‘library-plus’ building bridges upper and lower campuses
A three-story “library-plus” building at California State University, East Bay (CSUEB) that ties together the upper and lower campuses was recently completed. The 100,977-sf facility, known as the Collaborative Opportunities for Research & Engagement (“CORE”) Building, is one of the busiest libraries in the CSU system. The previous library served 1.2 million visitors annually.
Higher Education | Jun 14, 2023
Designing higher education facilities without knowing the end users
A team of architects with Page offers five important factors to consider when designing spaces for multiple—and potentially changing—stakeholders.
Resiliency | Jun 14, 2023
HUD offers $4.8 billion in funding for green and resilient building retrofit projects
The Department of Housing and Urban Development (HUD) recently released guidelines for its Green and Resilient Retrofit Program (GRRP) that has $4.8 billion for funding green projects.
Arenas | Jun 14, 2023
A multipurpose arena helps revitalize a historic African American community in Georgia
In Savannah, Ga., Enmarket Arena, a multipurpose arena that opened last year, has helped revitalize the city’s historic Canal District—home to a largely African American community that has been historically separated from the rest of downtown.
Building Materials | Jun 14, 2023
Construction input prices fall 0.6% in May 2023
Construction input prices fell 0.6% in May compared to the previous month, according to an Associated Builders and Contractors analysis of the U.S. Bureau of Labor Statistics’ Producer Price Index data released today. Nonresidential construction input prices declined 0.5% for the month.
Mass Timber | Jun 13, 2023
Mass timber construction featured in two-story mixed-use art gallery and wine bar in Silicon Valley
The Edes Building, a two-story art gallery and wine bar in the Silicon Valley community of Morgan Hill, will prominently feature mass timber. Cross-laminated timber (CLT) and glulam posts and beams were specified for aesthetics, biophilic properties, and a reduced carbon footprint compared to concrete and steel alternatives.

















