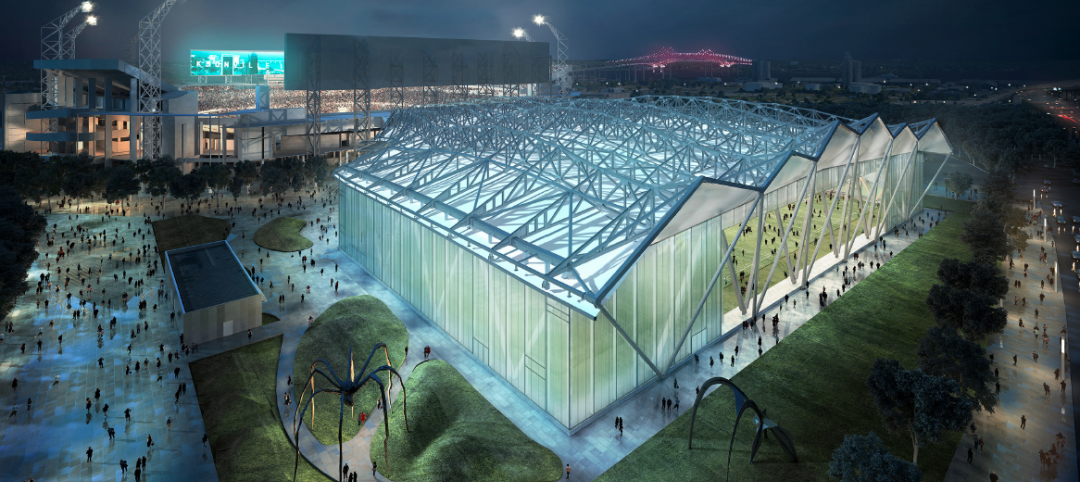The San Antonio Spurs kicked off the current NBA season with a new practice facility that aims not only to help players win championships but also to promote their physical and mental well-being.
Designed by ZGF, the Victory Capital Performance Center uses biophilic design to promote better health and wellness on and off the court for players who spend much of their time indoors. The facility provides training, meeting, dining, and event spaces, while also offering outdoor experiences, indoor/outdoor spaces, and ample natural lighting.
The new 138,900-sf center includes practice courts; locker rooms; athletic training and performance areas; strength and conditioning spaces; recovery spaces, including hydrotherapy pools, sauna, steam room, and float tanks; kitchen and dining spaces; meeting and event spaces; outdoor training area; secure parking; workspace with offices and conference rooms for coaches, administration, and training staff; and a potential broadcast center.
The center also is billed as the largest mass timber constructed training center in professional sports. The design features cross-laminated timber, glulam beams, and concrete masonry units.
With masonry, glass, and wood, the design drew inspiration from the vernacular and landscape of the San Antonio region, particularly its Mission-style architecture, subtropical landscape, and San Antonio River Walk. Local limestone, knotty oak, and leathers nod to the local architecture.
While the front of the facility houses the practice courts and training spaces, the back includes smaller-scale spaces for privacy, gathering, and recovery. A public façade features board-formed concrete and glass fiber reinforced concrete piers that form a colonnade to display champion banners and guide visitors to the glass-box entry lobby.
Further into the space, the design becomes more intimate and residential in scale, providing more privacy for players and staff. The building offers a private players’ entrance; landscaped space for outdoor training; and secured parking for players, coaches, and staff. Intimate garden spaces allow the team and staff to gather or spend quiet time on work or recovery.
On the Building Team:
Developers: Spurs Sports & Entertainment and Lincoln Property Company
Design architect and architect of record: ZGF
Local architect: RVK Architecture
MEP and structural engineer: ARUP USA, Inc.
Civil engineer: Pape-Dawson Engineers
Landscape architect: Rialto Studio
General contractor: Joeris General Contractors







Related Stories
Sports and Recreational Facilities | Sep 27, 2017
A soccer team’s fan base could play an integral role in its new stadium’s design and operations
Sacramento Republic FC and HNTB are conducting a contest where the public can submit concept ideas.
Sports and Recreational Facilities | Sep 11, 2017
Mid-size, multi-use arenas setting a trend for the future
While large 20,000-seat sports venues aren’t going away, mid-size venues provide advantages the big arenas do not in a time of budget constraints and the need for flexibility.
AEC Tech | Aug 25, 2017
Software cornucopia: Jacksonville Jaguars’ new practice facility showcases the power of computational design
The project team employed Revit, Rhino, Grasshopper, Kangaroo, and a host of other software applications to design and build this uber-complex sports and entertainment facility.
Sports and Recreational Facilities | Aug 18, 2017
Video: Designing the ideal rugby stadium
HOK invited four world-class rugby players into its London studio to discuss what they would like to see in the rugby stadiums of the future.
Sports and Recreational Facilities | Aug 16, 2017
Detroit Pistons Performance Center hopes to invigorate the community, create an NBA championship team
The facility will be incorporated into the community with public spaces.
Sports and Recreational Facilities | Jul 17, 2017
A new Rec Centre in Toronto links three neighborhoods
Community engagement impacts its design and programming.
Codes and Standards | Jun 21, 2017
Senate bill would prohibit tax money for sports stadium projects
Bipartisan legislation would prevent use of municipal bonds by pro teams.
Building Team Awards | Jun 8, 2017
Team win: Clemson University Allen N. Reeves Football Operations Complex
Silver Award: Clemson gets a new football operations palace, thanks to its building partners’ ability to improvise.
Sports and Recreational Facilities | May 19, 2017
Construction of $2.6 billion L.A. football stadium delayed by heavy rains
The Rams and Chargers won’t be able to move in until the 2020 season.
Sports and Recreational Facilities | Apr 21, 2017
3D printed models bring new economic district in Detroit to life
The centerpiece is the scaled replica of a new arena that puts a miniature fan in every seat.

















