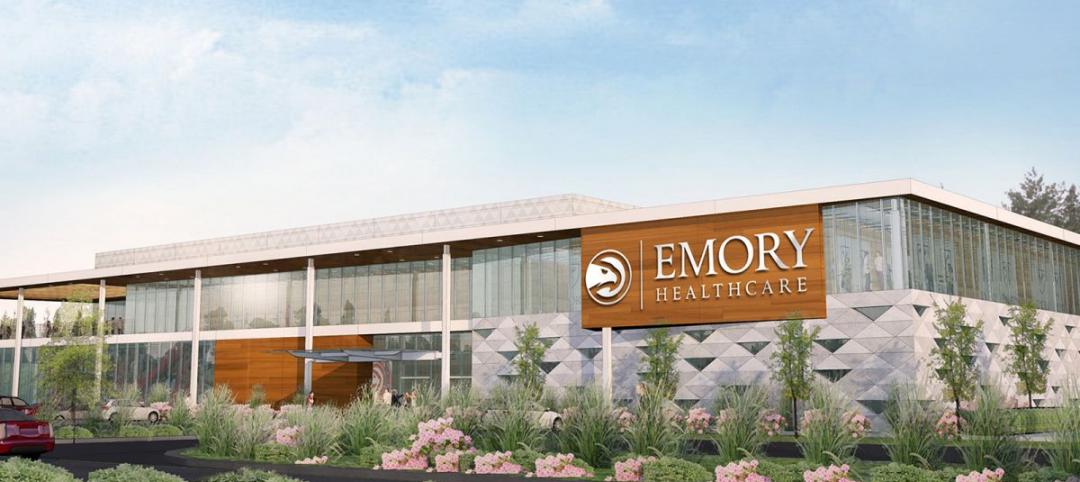The San Antonio Spurs kicked off the current NBA season with a new practice facility that aims not only to help players win championships but also to promote their physical and mental well-being.
Designed by ZGF, the Victory Capital Performance Center uses biophilic design to promote better health and wellness on and off the court for players who spend much of their time indoors. The facility provides training, meeting, dining, and event spaces, while also offering outdoor experiences, indoor/outdoor spaces, and ample natural lighting.
The new 138,900-sf center includes practice courts; locker rooms; athletic training and performance areas; strength and conditioning spaces; recovery spaces, including hydrotherapy pools, sauna, steam room, and float tanks; kitchen and dining spaces; meeting and event spaces; outdoor training area; secure parking; workspace with offices and conference rooms for coaches, administration, and training staff; and a potential broadcast center.
The center also is billed as the largest mass timber constructed training center in professional sports. The design features cross-laminated timber, glulam beams, and concrete masonry units.
With masonry, glass, and wood, the design drew inspiration from the vernacular and landscape of the San Antonio region, particularly its Mission-style architecture, subtropical landscape, and San Antonio River Walk. Local limestone, knotty oak, and leathers nod to the local architecture.
While the front of the facility houses the practice courts and training spaces, the back includes smaller-scale spaces for privacy, gathering, and recovery. A public façade features board-formed concrete and glass fiber reinforced concrete piers that form a colonnade to display champion banners and guide visitors to the glass-box entry lobby.
Further into the space, the design becomes more intimate and residential in scale, providing more privacy for players and staff. The building offers a private players’ entrance; landscaped space for outdoor training; and secured parking for players, coaches, and staff. Intimate garden spaces allow the team and staff to gather or spend quiet time on work or recovery.
On the Building Team:
Developers: Spurs Sports & Entertainment and Lincoln Property Company
Design architect and architect of record: ZGF
Local architect: RVK Architecture
MEP and structural engineer: ARUP USA, Inc.
Civil engineer: Pape-Dawson Engineers
Landscape architect: Rialto Studio
General contractor: Joeris General Contractors







Related Stories
Sports and Recreational Facilities | Jul 20, 2016
Chicago Cubs unveil plans for premier fan club underneath box seats at Wrigley Field
As part of the baseball team’s larger stadium renovation project, the club will offer exclusive food, drinks, and seating.
Events Facilities | Jul 19, 2016
Houston architect offers novel idea for Astrodome renovation
Current plans for the Astrodome’s renovation turn the site into an indoor park and events space, but a Houston architect is questioning if that is the best use of the space
Sports and Recreational Facilities | Jul 18, 2016
Turner and AECOM will build the Los Angeles Rams’ new multi-billion dollar stadium project
The 70,000-seat stadium will be ready by the 2019 NFL season. The surrounding mixed-use development includes space for retail, hotels, and public parks.
Building Tech | Jul 14, 2016
Delegates attending political conventions shouldn’t need to ask ‘Can you hear me now?’
Each venue is equipped with DAS technology that extends the building’s wireless coverage.
Contractors | Jul 4, 2016
A new report links infrastructure investment to commercial real estate expansion
Competitiveness and economic development are at stake for cities, says Transwestern.
Sports and Recreational Facilities | Jun 9, 2016
Swimming may be returning to Melbourne’s polluted Yarra River… kind of
The addition of a pool to the Yarra may help improve people’s perception of the river and act as the impetus to an increase in support for improving its water quality.
Building Team Awards | May 23, 2016
'Greenest ballpark' proves a winner for St. Paul Saints
Solar arrays, a public art courtyard, and a picnic-friendly “park within a park" make the 7,210-seat CHS Field the first ballpark to meet Minnesota sustainable building standards.
Sports and Recreational Facilities | May 20, 2016
Texas Rangers announce plans for $1 billion retractable roof ballpark
The new stadium will replace Globe Life Park, which is only 22 years old.
Sports and Recreational Facilities | May 19, 2016
Audacy brings wireless lighting controls to Wrigley Field’s new clubhouse
The Audacy system uses a combination of motion sensors, luminaire controllers, light sensors, and switches that are all connected and coordinated by Gateways.
Sports and Recreational Facilities | May 6, 2016
NBA’s Atlanta Hawks to build new practice center with attached medical facilities
The team will have easy access to an MRI machine, 3D motion capture equipment, and in-ground hydrotherapy.















