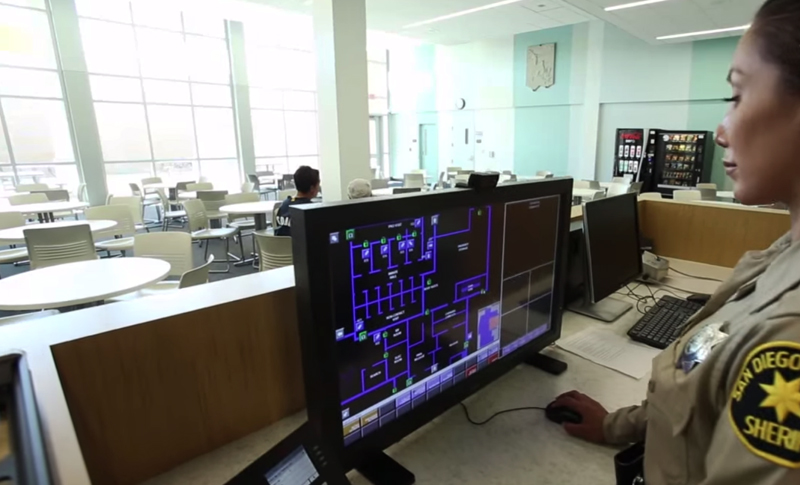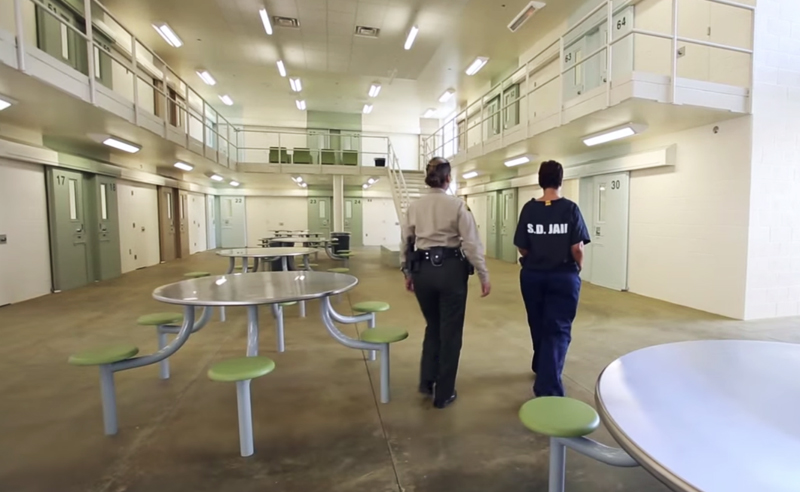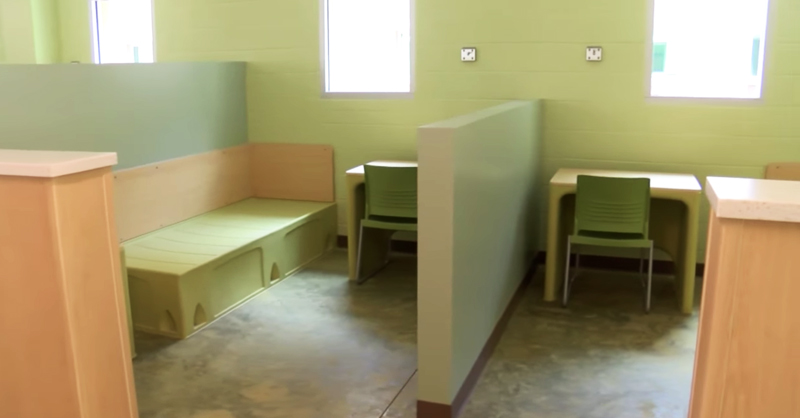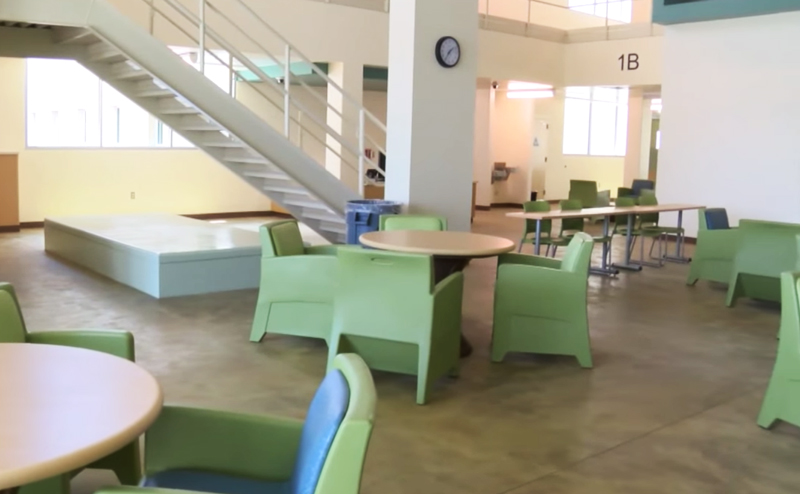Mint green walls, lime green desk chairs, and a generous number of common areas basked in natural sunlight—not the typical description of a detention center, but it does exist.
This is how the Las Colinas Detention and Reentry Facility, a woman’s prison in San Diego, looks like after it moved to its new building in August 2014, designed by a partnership of KMD and HMC Architects.
The prison was designed to be the first detention facility of its kind in the U.S. where environmental and behavioral psychology are used to “improve the experience and behavior of both inmates and staff,” architects James Krueger and John A. MacAllister wrote in Fast Company.
“While new in the U.S., similar approaches to justice facility design have been used in countries across Western Europe for years—Leoben in Austria and Bastoy in Norway in particular have been recognized as two of the most humane prisons in the world,” they wrote.
More than 1,200 inmates can be accommodated in the facility, which is run by 278 sworn staff and 143 professional staff. The project cost $268 million and is 45 acres.
Inmates’ reentry into society was first and foremost when it came to designing the prison. A statement on the San Diego Sheriff’s Department website says that the new building design allows for implementation of new philosophies.
“[One] new operational philosophy employed at LCDRF is ‘Direct Supervision,’” the statement reads. “Under this philosophy, deputies are stationed in inmate housing areas rather than being segregated in deputy’s stations apart from the inmates. This allows for greater interaction between inmates and staff and the ability to resolve conflicts before they become more serious problems.”
Images released by Fast Company of the prison’s interiors show open spaces, where “cells” are in fact brightly colored, low-walled cubicles that seamlessly flow with common areas intended for education and programming.
According to the architects, inmates can start “upgrading” to a room and gain access to more amenities depending on their behavior as they serve time.
 Courtesy of San Diego County Sheriff's Department
Courtesy of San Diego County Sheriff's Department
 Courtesy of San Diego County Sheriff's Department
Courtesy of San Diego County Sheriff's Department
 Courtesy of Vanir Construction Management Inc.
Courtesy of Vanir Construction Management Inc.
Related Stories
| May 24, 2012
2012 Reconstruction Awards Entry Form
Download a PDF of the Entry Form at the bottom of this page.
| Apr 17, 2012
Miramar College police substation in San Diego receives LEED Platinum
The police substation is the first higher education facility in San Diego County to achieve LEED Platinum Certification, the highest rating possible.
| Feb 11, 2011
Justice center on Fall River harbor serves up daylight, sustainable elements, including eucalyptus millwork
Located on historic South Main Street in Fall River, Mass., the Fall River Justice Center opened last fall to serve as the city’s Superior and District Courts building. The $85 million facility was designed by Boston-based Finegold Alexander + Associates Inc., with Dimeo Construction as CM and Arup as MEP. The 154,000-sf courthouse contains nine courtrooms, a law library, and a detention area. Most of the floors have the same ceiling height, which will makes them easier to reconfigure in the future as space needs change. Designed to achieve LEED Silver, the facility’s elliptical design offers abundant natural daylight and views of the harbor. Renewable eucalyptus millwork is one of the sustainable features.
| Oct 13, 2010
County building aims for the sun, shade
The 187,032-sf East County Hall of Justice in Dublin, Calif., will be oriented to take advantage of daylighting, with exterior sunshades preventing unwanted heat gain and glare. The building is targeting LEED Silver. Strong horizontal massing helps both buildings better match their low-rise and residential neighbors.
| Oct 12, 2010
Guardian Building, Detroit, Mich.
27th Annual Reconstruction Awards—Special Recognition. The relocation and consolidation of hundreds of employees from seven departments of Wayne County, Mich., into the historic Guardian Building in downtown Detroit is a refreshing tale of smart government planning and clever financial management that will benefit taxpayers in the economically distressed region for years to come.
| Aug 11, 2010
GSA signs lease for temporary housing during headquarters modernization
GSA took a major first step in the modernization of its historic headquarters building today with the award of a 288,255 square foot lease to Stonebridge Carras. The building, One Constitution Square, located at 1275 First Street NE, will be used as swing space to house approximately 1,200 GSA employees while their headquarters at 1800 F Street NW undergoes an extensive modernization funded by the American Recovery and Reinvestment Act.
| Aug 11, 2010
KlingStubbins and Tocci awarded GSA contract for nationwide BIM services
KlingStubbins and Tocci Building Corporation announced they have been selected as a prime contractor team to participate in a $30M, five-year contract to provide Building Information Modeling (BIM) Services for the U.S. General Services Administration (GSA).
| Aug 11, 2010
JE Dunn, Balfour Beatty among country's biggest institutional building contractors, according to BD+C's Giants 300 report
A ranking of the Top 50 Institutional Contractors based on Building Design+Construction's 2009 Giants 300 survey. For more Giants 300 rankings, visit http://www.BDCnetwork.com/Giants
| Aug 11, 2010
Jacobs, Arup, AECOM top BD+C's ranking of the nation's 75 largest international design firms
A ranking of the Top 75 International Design Firms based on Building Design+Construction's 2009 Giants 300 survey. For more Giants 300 rankings, visit http://www.BDCnetwork.com/Giants










