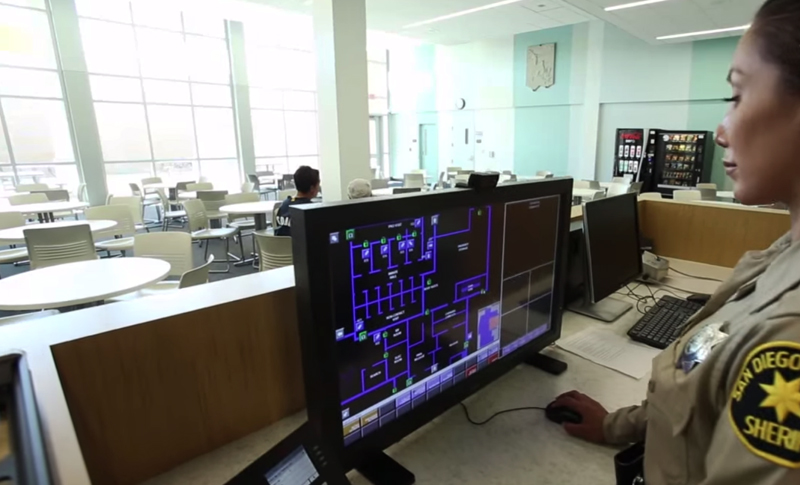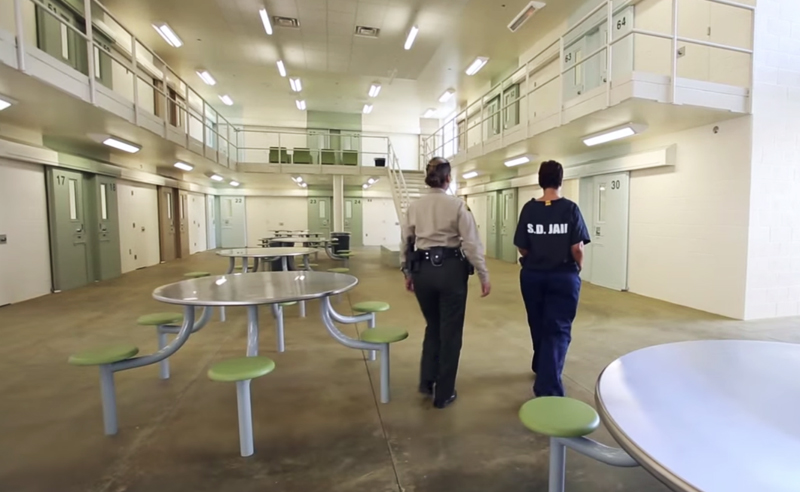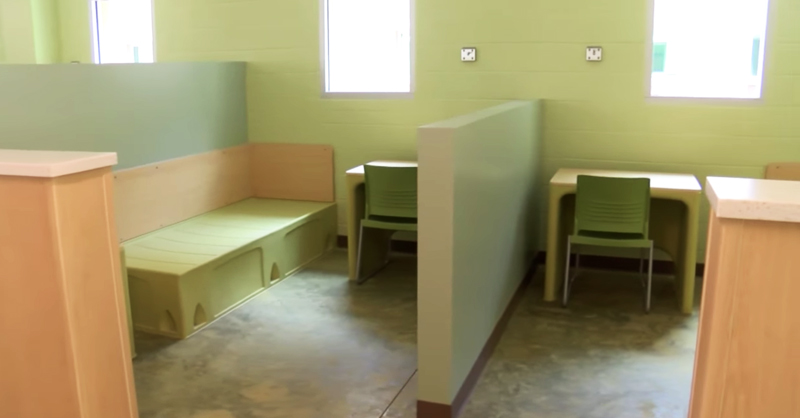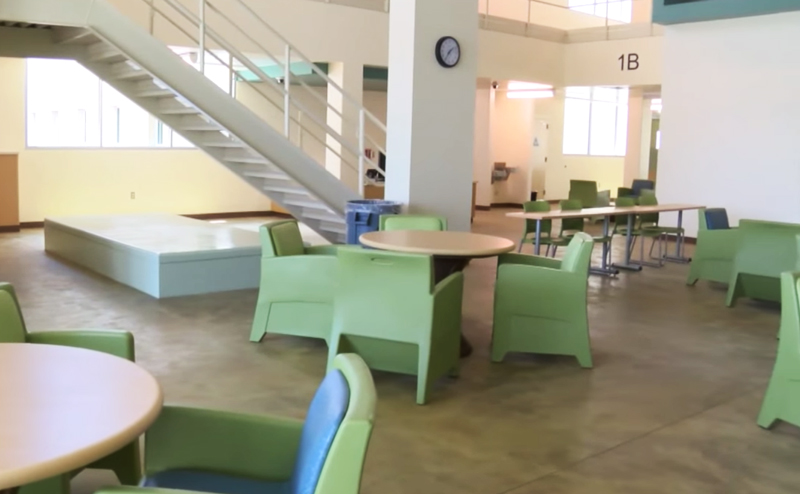Mint green walls, lime green desk chairs, and a generous number of common areas basked in natural sunlight—not the typical description of a detention center, but it does exist.
This is how the Las Colinas Detention and Reentry Facility, a woman’s prison in San Diego, looks like after it moved to its new building in August 2014, designed by a partnership of KMD and HMC Architects.
The prison was designed to be the first detention facility of its kind in the U.S. where environmental and behavioral psychology are used to “improve the experience and behavior of both inmates and staff,” architects James Krueger and John A. MacAllister wrote in Fast Company.
“While new in the U.S., similar approaches to justice facility design have been used in countries across Western Europe for years—Leoben in Austria and Bastoy in Norway in particular have been recognized as two of the most humane prisons in the world,” they wrote.
More than 1,200 inmates can be accommodated in the facility, which is run by 278 sworn staff and 143 professional staff. The project cost $268 million and is 45 acres.
Inmates’ reentry into society was first and foremost when it came to designing the prison. A statement on the San Diego Sheriff’s Department website says that the new building design allows for implementation of new philosophies.
“[One] new operational philosophy employed at LCDRF is ‘Direct Supervision,’” the statement reads. “Under this philosophy, deputies are stationed in inmate housing areas rather than being segregated in deputy’s stations apart from the inmates. This allows for greater interaction between inmates and staff and the ability to resolve conflicts before they become more serious problems.”
Images released by Fast Company of the prison’s interiors show open spaces, where “cells” are in fact brightly colored, low-walled cubicles that seamlessly flow with common areas intended for education and programming.
According to the architects, inmates can start “upgrading” to a room and gain access to more amenities depending on their behavior as they serve time.
 Courtesy of San Diego County Sheriff's Department
Courtesy of San Diego County Sheriff's Department
 Courtesy of San Diego County Sheriff's Department
Courtesy of San Diego County Sheriff's Department
 Courtesy of Vanir Construction Management Inc.
Courtesy of Vanir Construction Management Inc.
Related Stories
| Aug 11, 2010
Portland Cement Association offers blast resistant design guide for reinforced concrete structures
Developed for designers and engineers, "Blast Resistant Design Guide for Reinforced Concrete Structures" provides a practical treatment of the design of cast-in-place reinforced concrete structures to resist the effects of blast loads. It explains the principles of blast-resistant design, and how to determine the kind and degree of resistance a structure needs as well as how to specify the required materials and details.
| Aug 11, 2010
NASA plans federal government's greenest building
NASA is set to break ground on what the agency expects will become the highest performing building in the federal government. Named Sustainability Base, the new building at Ames Research Center in Sunnyvale, Calif., will be a showplace for sustainable technologies, featuring "NASA Inside" through the incorporation of some of the agency’s most advanced recycling and intelligent controls technologies originally developed to support NASA’s human and robotic space exploration missions.
| Aug 11, 2010
Jacobs, CH2M Hill, AECOM top BD+C's ranking of the 75 largest federal government design firms
A ranking of the Top 75 Federal Government Design Firms based on Building Design+Construction's 2009 Giants 300 survey. For more Giants 300 rankings, visit http://www.BDCnetwork.com/Giants
| Aug 11, 2010
Manhattan's Pier 57 to be transformed into cultural center, small business incubator, and public park as part of $210 million redevelopment plan
LOT-EK, Beyer Blinder Belle, and West 8 have been selected as the design team for Hudson River Park’s Pier 57 at 15th Street and the Hudson River as part of the development group led by New York-based real estate developer YoungWoo & Associates. The 375,000 square foot vacant, former passenger ship terminal will be transformed into a cultural center, small business incubator, and public park, including a rooftop venue for the Tribeca Film Festival.
| Aug 11, 2010
Gensler, HOK, HDR among the nation's leading reconstruction design firms, according to BD+C's Giants 300 report
A ranking of the Top 100 Reconstruction Design Firms based on Building Design+Construction's 2009 Giants 300 survey. For more Giants 300 rankings, visit http://www.BDCnetwork.com/Giants
| Aug 11, 2010
ASHRAE introduces building energy label prototype
Most of us know the fuel efficiency of our cars, but what about our buildings? ASHRAE is working to change that, moving one step closer today to introducing its building energy labeling program with release of a prototype label at its 2009 Annual Conference in Louisville, Ky.
| Aug 11, 2010
10 tips for mitigating influenza in buildings
Adopting simple, common-sense measures and proper maintenance protocols can help mitigate the spread of influenza in buildings. In addition, there are system upgrades that can be performed to further mitigate risks. Trane Commercial Systems offers 10 tips to consider during the cold and flu season.
| Aug 11, 2010
Jacobs, HOK top BD+C's ranking of the 75 largest state/local government design firms
A ranking of the Top 75 State/Local Government Design Firms based on Building Design+Construction's 2009 Giants 300 survey. For more Giants 300 rankings, visit http://www.BDCnetwork.com/Giants
| Aug 11, 2010
NAVFAC releases guidelines for sustainable reconstruction of Navy facilities
The guidelines provide specific guidance for installation commanders, assessment teams, estimators, programmers and building designers for identifying the sustainable opportunities, synergies, strategies, features and benefits for improving installations following a disaster instead of simply repairing or replacing them as they were prior to the disaster.







