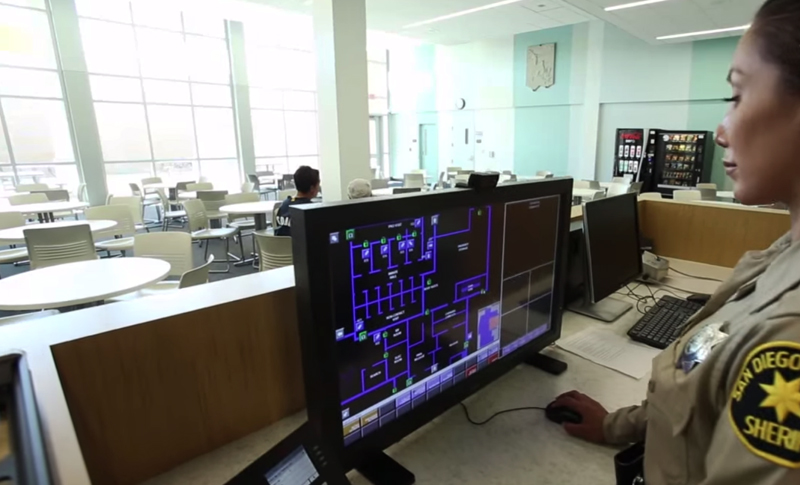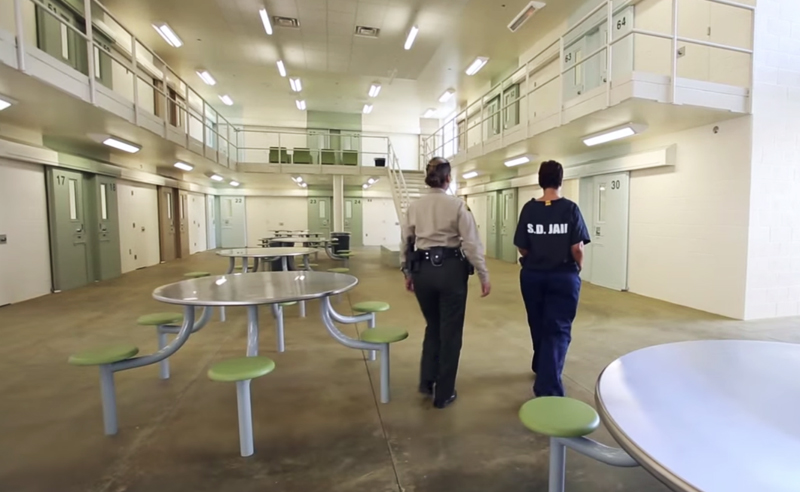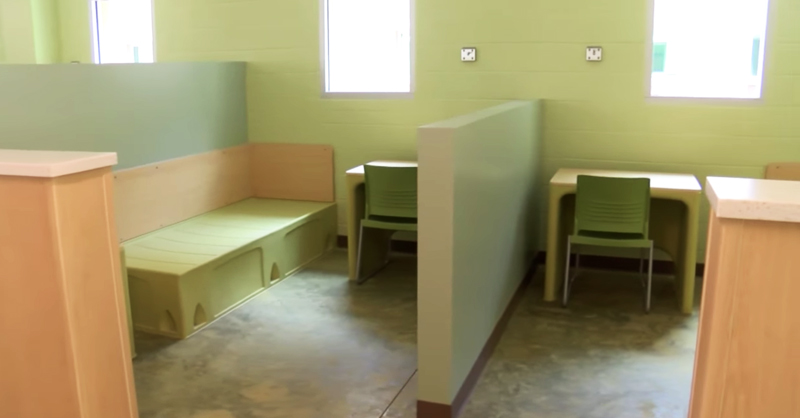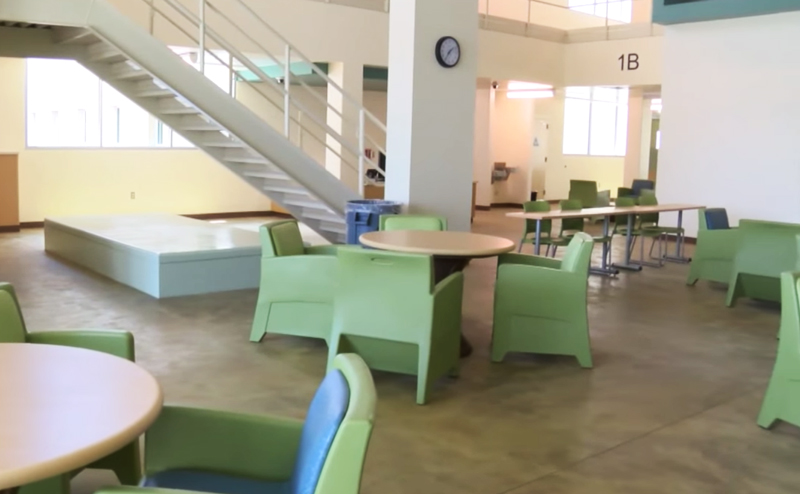Mint green walls, lime green desk chairs, and a generous number of common areas basked in natural sunlight—not the typical description of a detention center, but it does exist.
This is how the Las Colinas Detention and Reentry Facility, a woman’s prison in San Diego, looks like after it moved to its new building in August 2014, designed by a partnership of KMD and HMC Architects.
The prison was designed to be the first detention facility of its kind in the U.S. where environmental and behavioral psychology are used to “improve the experience and behavior of both inmates and staff,” architects James Krueger and John A. MacAllister wrote in Fast Company.
“While new in the U.S., similar approaches to justice facility design have been used in countries across Western Europe for years—Leoben in Austria and Bastoy in Norway in particular have been recognized as two of the most humane prisons in the world,” they wrote.
More than 1,200 inmates can be accommodated in the facility, which is run by 278 sworn staff and 143 professional staff. The project cost $268 million and is 45 acres.
Inmates’ reentry into society was first and foremost when it came to designing the prison. A statement on the San Diego Sheriff’s Department website says that the new building design allows for implementation of new philosophies.
“[One] new operational philosophy employed at LCDRF is ‘Direct Supervision,’” the statement reads. “Under this philosophy, deputies are stationed in inmate housing areas rather than being segregated in deputy’s stations apart from the inmates. This allows for greater interaction between inmates and staff and the ability to resolve conflicts before they become more serious problems.”
Images released by Fast Company of the prison’s interiors show open spaces, where “cells” are in fact brightly colored, low-walled cubicles that seamlessly flow with common areas intended for education and programming.
According to the architects, inmates can start “upgrading” to a room and gain access to more amenities depending on their behavior as they serve time.
 Courtesy of San Diego County Sheriff's Department
Courtesy of San Diego County Sheriff's Department
 Courtesy of San Diego County Sheriff's Department
Courtesy of San Diego County Sheriff's Department
 Courtesy of Vanir Construction Management Inc.
Courtesy of Vanir Construction Management Inc.
Related Stories
| Aug 11, 2010
Manhattan's Pier 57 to be transformed into $210 million cultural center
LOT-EK, Beyer Blinder Belle, and West 8 have been selected as the design team for Hudson River Park's $210 million Pier 57 redevelopment, headed by local developer Young Woo & Associates. The 375,000-sf vacant passenger ship terminal will be transformed into a cultural center, small business incubator, and public park, including a rooftop venue for the Tribeca Film Festival.
| Aug 11, 2010
Construction under way on LEED Platinum DOE energy lab
Centennial, Colo.-based Haselden Construction has topped out the $64 million Research Support Facilities, located on the U.S. Department of Energy’s National Renewable Energy Laboratory (NREL) campus in Golden, Colo. Designed by RNL and Stantec to achieve LEED Platinum certification and net zero energy performance, the 218,000-sf facility will feature natural ventilation through operable ...
| Aug 11, 2010
NASA plans federal government's greenest building
NASA is set to break ground on what the agency expects to be the highest-performing building in the federal government's portfolio. Named Sustainability Base, the building at Ames Research Center in Sunnyvale, Calif., will be a showplace for sustainable technologies, featuring some of the agency's most advanced recycling and intelligent controls technologies originally developed to support NASA...
| Aug 11, 2010
Stimulus funding helps get NOAA project off the ground
The award-winning design for the National Oceanic and Atmospheric Administration’s new Southwest Fisheries Science Center replacement laboratory saw its first sign of movement last month with a groundbreaking ceremony held in La Jolla, Calif. The $102 million project is funded primarily by the American Recovery and Reinvestment Act.
| Aug 11, 2010
National Intrepid Center tops out at Walter Reed
SmithGroup, Turner Construction, and the Intrepid Fallen Heroes Fund (IFHF), a nonprofit organization supporting the men and women of the United States Armed Forces and their families, celebrated the overall structural completion of the National Intrepid Center of Excellence (NICoE), an advanced facility dedicated to research, diagnosis, and treatment of military personnel and veterans sufferin...
| Aug 11, 2010
Big-time BIM
As the need for new state, county, and municipal facilities keeps growing and funding for public building construction continues to shrink, state and local officials are left with two basic options: renovate dilapidated older buildings and hope for the best, or build new facilities on anemic budgets.
| Aug 11, 2010
Housing America's Heroes 7 Trends in the Design of Homes for the Military
Take a stroll through a new residential housing development at many U.S. military posts, and you'd be hard-pressed to tell it apart from a newer middle-class neighborhood in Anywhere, USA. And that's just the way the service branches want it. The Army, Navy, Air Force, and Marines have all embarked on major housing upgrade programs in the past decade, creating a military housing construction boom.
| Aug 11, 2010
Pioneer Courthouse: Shaking up the court
In the days when three-quarters of America was a wild, lawless no-man's land, Pioneer Courthouse in Portland, Ore., stood out as a symbol of justice and national unity. The oldest surviving federal structure in the Pacific Northwest and the second-oldest courthouse west of the Mississippi, Pioneer Courthouse was designed in 1875 by Alfred Mullett, the Supervising Architect of the Treasury.
| Aug 11, 2010
The Art of Reconstruction
The Old Patent Office Building in Washington, D.C., completed in 1867, houses two Smithsonian Institution museums—the National Portrait Gallery and the American Art Museum. Collections include portraits of all U.S. presidents, along with paintings, sculptures, prints, and drawings of numerous historic figures from American history, and the works of more than 7,000 American artists.
| Aug 11, 2010
Robert F. Kennedy Main Justice Building
The Robert F. Kennedy Main Justice Building houses the U.S. Attorney General's office, the Justice Department headquarters, and the largest historic art collection of any GSA-built facility, so its renovation had to be performed with the utmost care. Offices housing hundreds of lawyers and staff had to remain operational during the construction of a brand new $3.







