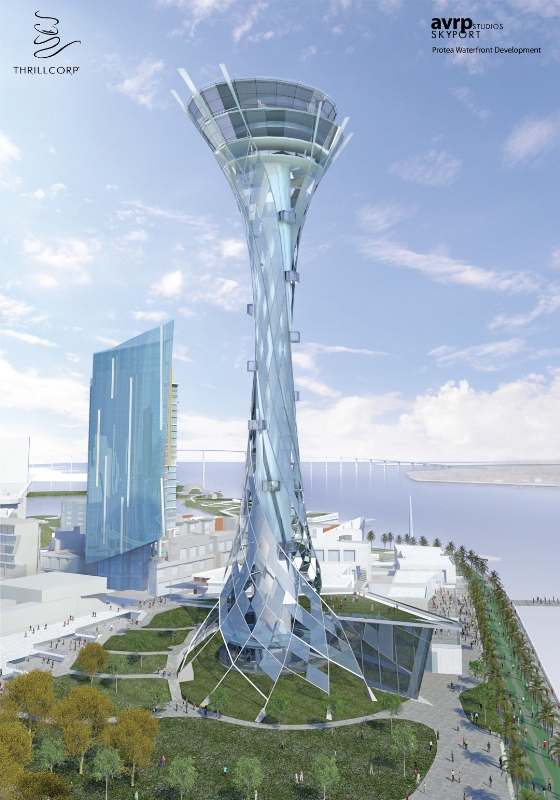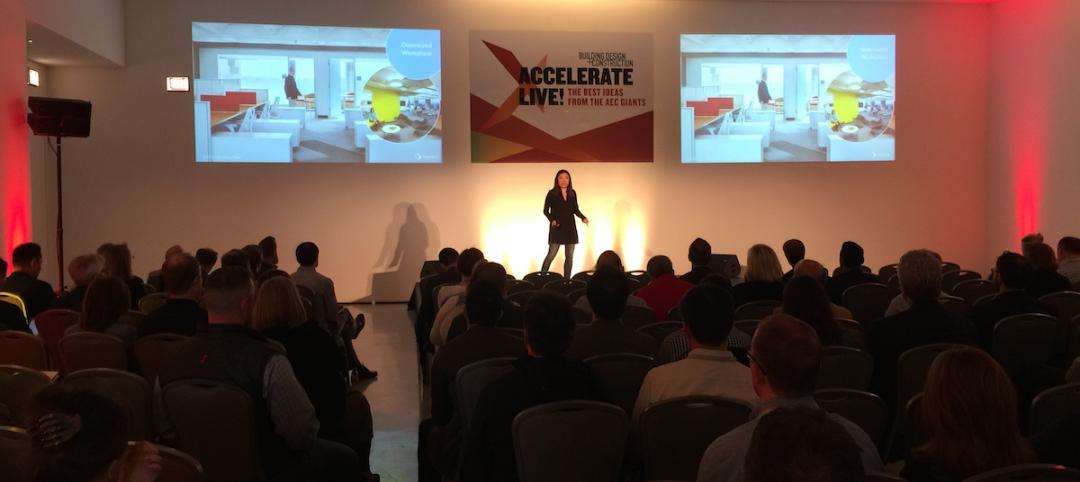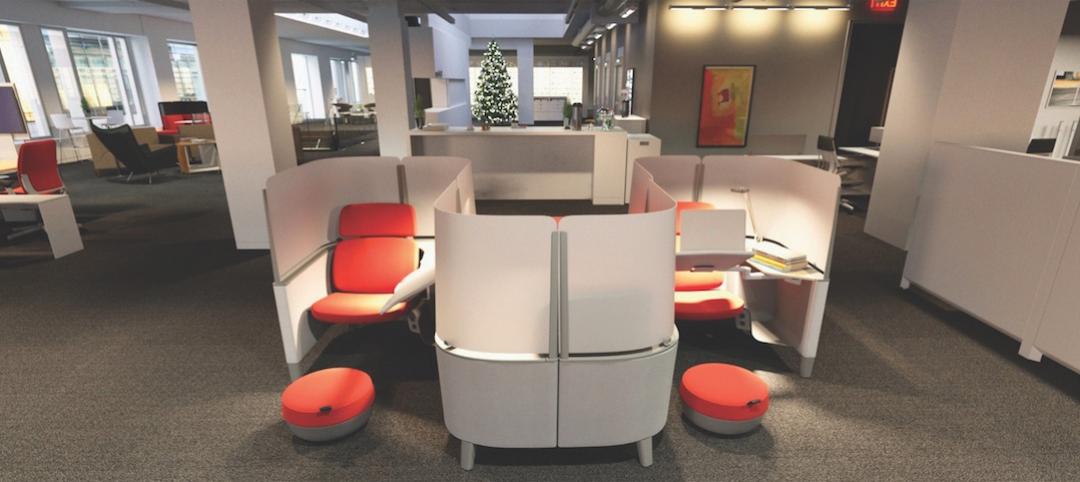San Diego Unified Port District last week voted 6-1 in support of a $1.2 billion waterfront redevelopment plan that includes as one of its centerpieces a 480-foot-tall spire.
The plan, known as Seaport San Diego, calls for 75% of the approximately 70 acres of redeveloped land to be used for parks, beaches, and other public spaces.
Its three neighborhoods would include 388,625 sf of retail, 19,130 sf of office space, a 20,000-sf event and information center; a 178,490-sf, 1.5-million-gallon aquarium with more than 25,000 fish; a “butterfly wonderland” that recreates a rainforest habitat, three hotels with more than 1,000 rooms, a 164-slip marina, and 2,410 spaces of underground parking.
A half-mile-long, 50-foot-wide esplanade will run along the water’s edge. And Seaport San Diego will offer a 600-student marine-focused charter school, and—in tandem with UC San Diego and the San Diego Symphony—facilities for continuing education that focus on marine science, maritime logistics, and music.
This redevelopment would replace Seaport Village, a 35-year-old shopping plaza that many locals view as little more than a tourist trap. The Village’s lease expires in 2018, and the team behind Seaport San Diego envisions “a New Seaport” that resembles a district that ties into existing waterfront and city infrastructure. For example, the plan calls for revitalizing the city’s commercial fisheries and other marine activities.
There were 11 bidders for this property located between downtown San Diego and the Bay. Six of these—including proposals from AEC firms HKS and McWhinney—were considered complete enough to consider. Seaport San Diego was favored over three other development proposals, according to the San Diego Union-Tribune.
Protea Waterfront Group, this project’s managing member, formed a strategic partnership, called 1HWY1, to move Seaport San Diego forward. It includes RCI Group, which specializes in waterfront and marine development; OdySea, which specializes in developing and operating aquarium attractions; Orlando-based ThrillCorp, which develops and operates observation attractions, and is the inventor of SkySpire; and AECOM, identified as a “strategic partner.”
AECOM, Skyport/AVRP Studios (The Spire), and Bjarke Ingels Group (the aquarium) form this project’s architectural team. Moffatt + Nichol will provide waterfront and marine infrastructure engineering; and gafcom (which originally submitted the Seaport San Diego plan) is the consultant for program planning, design and construction.
Among the core team is local real estate developer Allegis Development Services, whose portfolio includes hotels. Seaport San Diego’s hospitality component will include a 408,805-sf, 500-room Virgin Hotel, a 117,500-sf, 350-room Yotel, whose micro rooms average 150 sf; and a 122,381-sf Freeland youth hostel with 225 rooms and 475 beds.
The partners of Seaport San Diego single out The Spire as having potential economic value “by creating a new observation experience that currently does not exist for the vast majority of its residents and visitors.” They also assert that the time is right for this redevelopment, as San Diego’s downtown population is projected to increase to 90,000 within the next 20 years, from 35,000 today.

The Spire, created by ThrillCorp and designed by Skyport/AVRP Studios, will have a glass and steel storefront. Exterior gondolas will carry passengers nearly 500 feet above ground to a deck offering a 360 degree panorama. Image: Seaport San Diego
The Spire is composed of a two-level lobby and gift store as its base. For $17 per ticket, visitors will be transported around the tower in climate-controlled glass gondolas up nearly 500 feet to its 360-degree 9,000-sf observation deck, and 9,000-sf restaurant. The Spire will also include a specialty movie theater.
Smithsonian Media will devise interactive, augmented and virtual reality programming through which Spire visitors can experience San Diego’s history and topography.
If all goes as anticipated, Seaport San Diego’s master plan will be approved by the California Coastal Commission in 2018, construction will begin in 2019, and the redevelopment will be completed in 2021.
Related Stories
Augmented Reality | Nov 2, 2018
Savannah College of Art and Design offers new four-year degree in Immersive Reality
The program began its first year with the fall 2018 semester.
Augmented Reality | Oct 29, 2018
AR is indispensable to design and construction
Using AR, vital construction data can be transferred instantaneously from the design model to the augmented reality overlay.
Accelerate Live! | Jun 24, 2018
Watch all 19 Accelerate Live! talks on demand
BD+C’s second annual Accelerate Live! AEC innovation conference (May 10, 2018, Chicago) featured talks on AI for construction scheduling, regenerative design, the micro-buildings movement, post-occupancy evaluation, predictive visual data analytics, digital fabrication, and more. Take in all 19 talks on demand.
| May 30, 2018
Accelerate Live! talk: Seven technologies that restore glory to the master builder
In this 15-minute talk at BD+C’s Accelerate Live! conference (May 10, 2018, Chicago), AEC technophile Rohit Arora outlines emerging innovations that are poised to transform how we design and build structures in the near future.
Augmented Reality | May 30, 2018
HoloLens used as wayfinding device to guide blind people through complex buildings
Neither training nor modification of the physical environment are required to use the system.
| May 24, 2018
Accelerate Live! talk: The rise of multi-user virtual reality
In this 15-minute talk at BD+C’s Accelerate Live! conference (May 10, 2018, Chicago), two of CannonDesign's tech leaders present their early findings from pilot testing multi-user VR technology for AEC project coordination.
Augmented Reality | Jan 18, 2018
With a new type of stadium comes a new type of premium seat
Populous is exploring biometric seating technology that utilizes a combination of displays and AR/VR technologies to place fans in the action.
Augmented Reality | Nov 13, 2017
New iPhone app uses augmented reality to digitize the home dimensioning process
The app requires iOS 11 and is compatible with iPhone 6S and newer models.
Augmented Reality | Nov 6, 2017
Three VR + AR innovations to watch
From heat mapping to VR-based meetings, check out this trio of virtual and augmented reality applications for AEC teams.
Augmented Reality | Jul 19, 2017
Mortenson develops AR app for community engagement during construction of UW computer science building
The $105 million project in Seattle is the latest example of the firm’s commitment to virtual and augmented reality tools.















