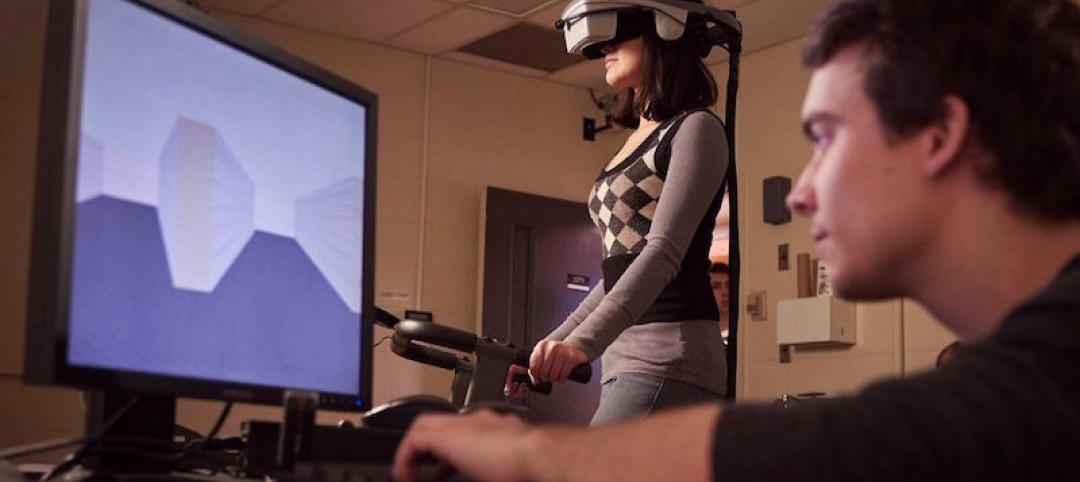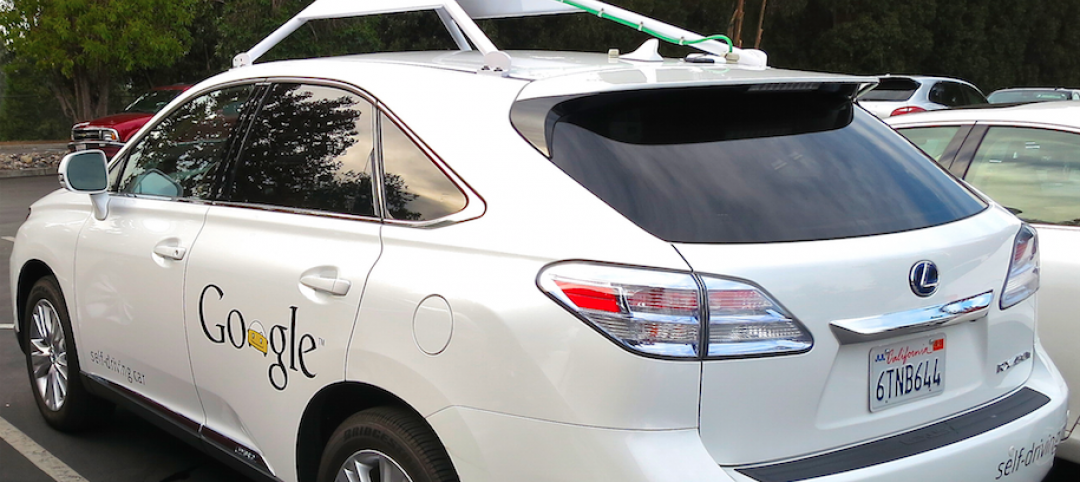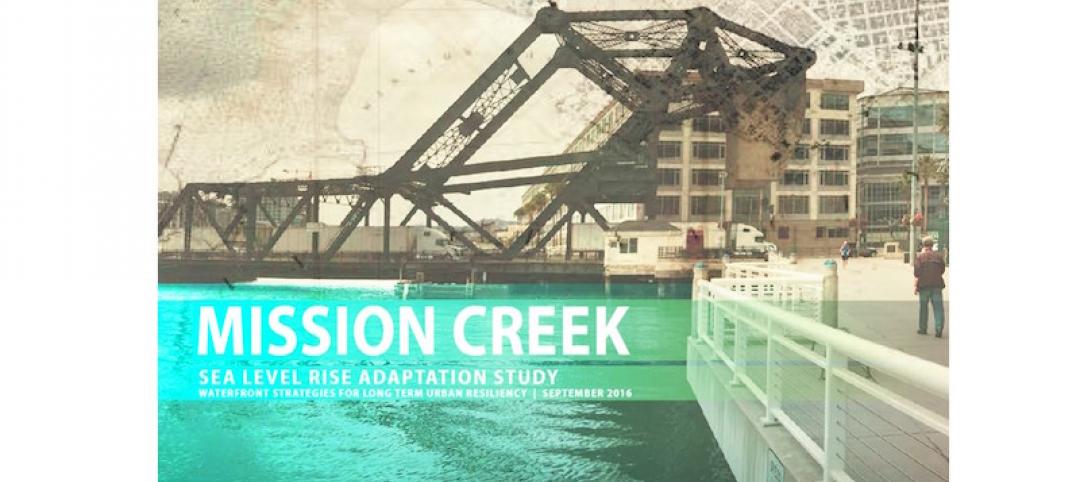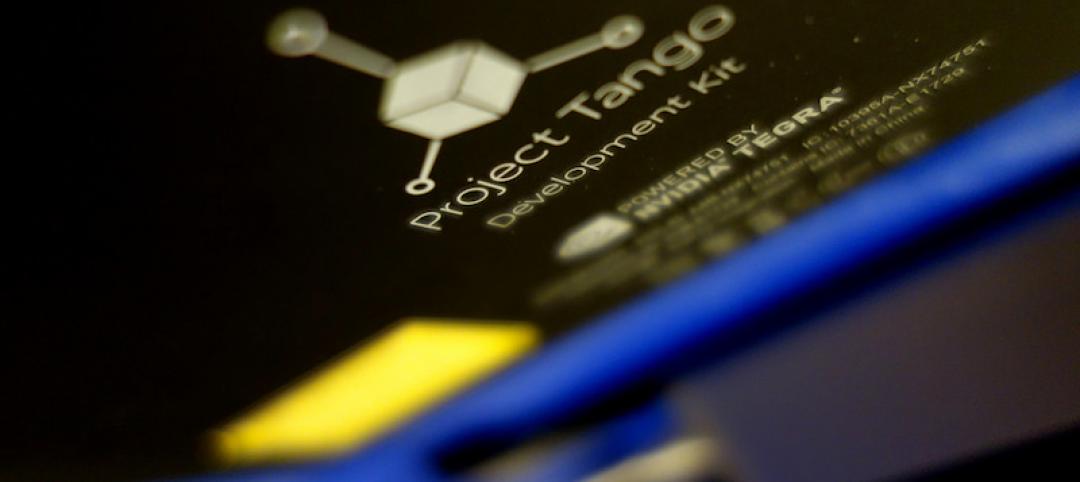San Diego Unified Port District last week voted 6-1 in support of a $1.2 billion waterfront redevelopment plan that includes as one of its centerpieces a 480-foot-tall spire.
The plan, known as Seaport San Diego, calls for 75% of the approximately 70 acres of redeveloped land to be used for parks, beaches, and other public spaces.
Its three neighborhoods would include 388,625 sf of retail, 19,130 sf of office space, a 20,000-sf event and information center; a 178,490-sf, 1.5-million-gallon aquarium with more than 25,000 fish; a “butterfly wonderland” that recreates a rainforest habitat, three hotels with more than 1,000 rooms, a 164-slip marina, and 2,410 spaces of underground parking.
A half-mile-long, 50-foot-wide esplanade will run along the water’s edge. And Seaport San Diego will offer a 600-student marine-focused charter school, and—in tandem with UC San Diego and the San Diego Symphony—facilities for continuing education that focus on marine science, maritime logistics, and music.
This redevelopment would replace Seaport Village, a 35-year-old shopping plaza that many locals view as little more than a tourist trap. The Village’s lease expires in 2018, and the team behind Seaport San Diego envisions “a New Seaport” that resembles a district that ties into existing waterfront and city infrastructure. For example, the plan calls for revitalizing the city’s commercial fisheries and other marine activities.
There were 11 bidders for this property located between downtown San Diego and the Bay. Six of these—including proposals from AEC firms HKS and McWhinney—were considered complete enough to consider. Seaport San Diego was favored over three other development proposals, according to the San Diego Union-Tribune.
Protea Waterfront Group, this project’s managing member, formed a strategic partnership, called 1HWY1, to move Seaport San Diego forward. It includes RCI Group, which specializes in waterfront and marine development; OdySea, which specializes in developing and operating aquarium attractions; Orlando-based ThrillCorp, which develops and operates observation attractions, and is the inventor of SkySpire; and AECOM, identified as a “strategic partner.”
AECOM, Skyport/AVRP Studios (The Spire), and Bjarke Ingels Group (the aquarium) form this project’s architectural team. Moffatt + Nichol will provide waterfront and marine infrastructure engineering; and gafcom (which originally submitted the Seaport San Diego plan) is the consultant for program planning, design and construction.
Among the core team is local real estate developer Allegis Development Services, whose portfolio includes hotels. Seaport San Diego’s hospitality component will include a 408,805-sf, 500-room Virgin Hotel, a 117,500-sf, 350-room Yotel, whose micro rooms average 150 sf; and a 122,381-sf Freeland youth hostel with 225 rooms and 475 beds.
The partners of Seaport San Diego single out The Spire as having potential economic value “by creating a new observation experience that currently does not exist for the vast majority of its residents and visitors.” They also assert that the time is right for this redevelopment, as San Diego’s downtown population is projected to increase to 90,000 within the next 20 years, from 35,000 today.
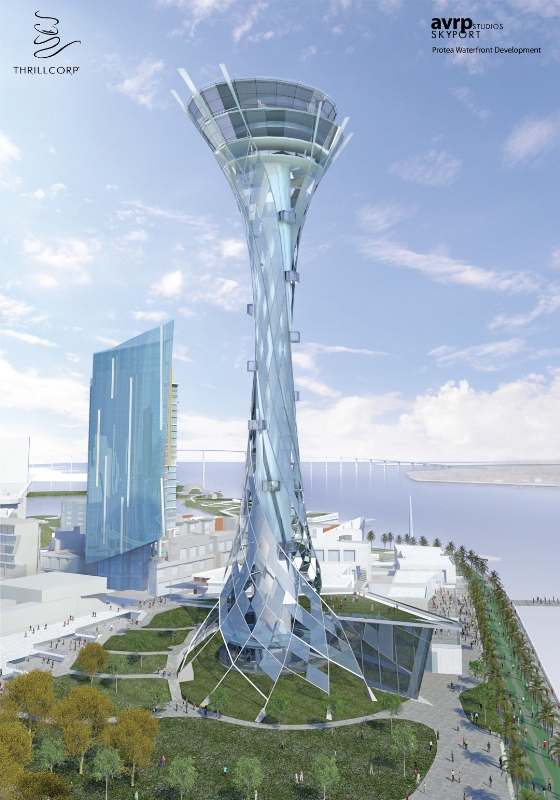
The Spire, created by ThrillCorp and designed by Skyport/AVRP Studios, will have a glass and steel storefront. Exterior gondolas will carry passengers nearly 500 feet above ground to a deck offering a 360 degree panorama. Image: Seaport San Diego
The Spire is composed of a two-level lobby and gift store as its base. For $17 per ticket, visitors will be transported around the tower in climate-controlled glass gondolas up nearly 500 feet to its 360-degree 9,000-sf observation deck, and 9,000-sf restaurant. The Spire will also include a specialty movie theater.
Smithsonian Media will devise interactive, augmented and virtual reality programming through which Spire visitors can experience San Diego’s history and topography.
If all goes as anticipated, Seaport San Diego’s master plan will be approved by the California Coastal Commission in 2018, construction will begin in 2019, and the redevelopment will be completed in 2021.
Related Stories
Virtual Reality | Jun 28, 2017
Virtually real design
Viewing a building design in virtual reality (VR) allows contributors to better relate to the experience of viewing a detailed physical model, rather than two-dimensional renderings or animations.
Designers | Jan 13, 2017
The mind’s eye: Five thoughts on cognitive neuroscience and designing spaces
Measuring how the human mind responds to buildings could improve design.
Augmented Reality | Dec 12, 2016
Gensler & Trimble: Augmented reality enters the design process
With the Trimble Software for Microsoft’s HoloLens device we’re able to bring into the physical world what exists only digitally.
Augmented Reality | Jul 15, 2016
Pokémon Go is helping people discover their cities
While catching them all may be the main goal, the wildly popular mobile game is also leading people to trek to unexplored corners of their cities
AEC Tech | May 9, 2016
Is the nation’s grand tech boom really an innovation funk?
Despite popular belief, the country is not in a great age of technological and digital innovation, at least when compared to the last great innovation era (1870-1970).
Virtual Reality | Apr 29, 2016
NBBJ to develop virtual reality productivity platform
The Seattle design firm has partnered with Visual Vocal, a startup VR company.
Augmented Reality | Apr 21, 2016
Is mixed reality a more exciting prospect than virtual reality? Movie director Peter Jackson thinks so
Magic Leap and Microsoft’s HoloLens are just two examples of mixed reality technology on the horizon that are determined to blend the real world with the stuff of dreams.
Building Tech | Apr 12, 2016
Should we be worried about a tech slowdown?
Is the U.S. in an innovative funk, or is this just the calm before the storm?
Virtual Reality | Apr 8, 2016
Skanska will use Microsoft HoloLens to lease planned Seattle high rise
The mixed reality headset will allow people to take a holographic tour of the building while keeping visual contact with the leasing representative.
AEC Tech | Mar 15, 2016
Two to tango: Project Tango isn’t just for entertainment, it also has a wide range of possibilities relating to the professional world
Making things like augmented reality, precise measurements of indoor spaces, and indoor wayfinding possible, Google’s Project Tango has all the makings to become a useful and ubiquitous tool in the AEC market.




