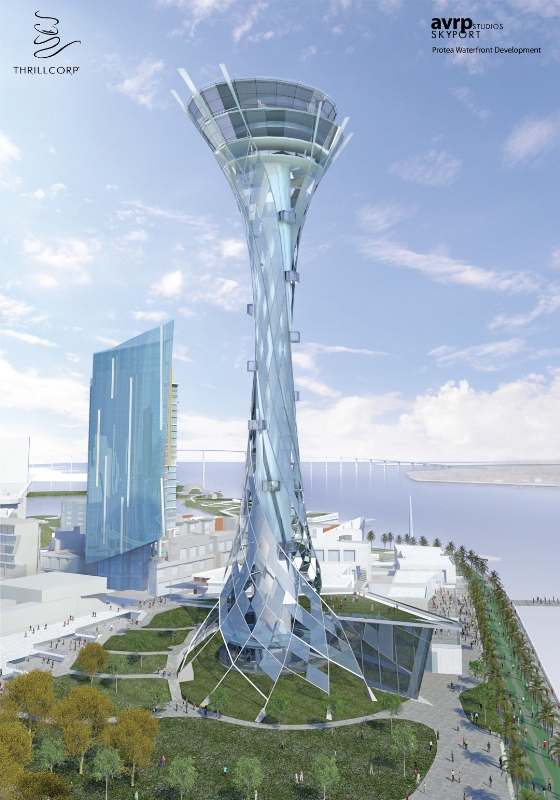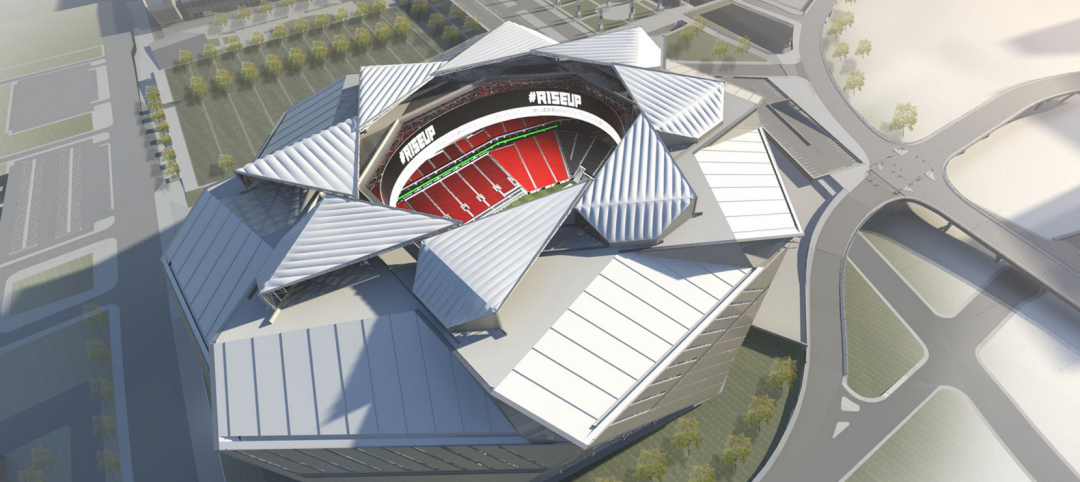San Diego Unified Port District last week voted 6-1 in support of a $1.2 billion waterfront redevelopment plan that includes as one of its centerpieces a 480-foot-tall spire.
The plan, known as Seaport San Diego, calls for 75% of the approximately 70 acres of redeveloped land to be used for parks, beaches, and other public spaces.
Its three neighborhoods would include 388,625 sf of retail, 19,130 sf of office space, a 20,000-sf event and information center; a 178,490-sf, 1.5-million-gallon aquarium with more than 25,000 fish; a “butterfly wonderland” that recreates a rainforest habitat, three hotels with more than 1,000 rooms, a 164-slip marina, and 2,410 spaces of underground parking.
A half-mile-long, 50-foot-wide esplanade will run along the water’s edge. And Seaport San Diego will offer a 600-student marine-focused charter school, and—in tandem with UC San Diego and the San Diego Symphony—facilities for continuing education that focus on marine science, maritime logistics, and music.
This redevelopment would replace Seaport Village, a 35-year-old shopping plaza that many locals view as little more than a tourist trap. The Village’s lease expires in 2018, and the team behind Seaport San Diego envisions “a New Seaport” that resembles a district that ties into existing waterfront and city infrastructure. For example, the plan calls for revitalizing the city’s commercial fisheries and other marine activities.
There were 11 bidders for this property located between downtown San Diego and the Bay. Six of these—including proposals from AEC firms HKS and McWhinney—were considered complete enough to consider. Seaport San Diego was favored over three other development proposals, according to the San Diego Union-Tribune.
Protea Waterfront Group, this project’s managing member, formed a strategic partnership, called 1HWY1, to move Seaport San Diego forward. It includes RCI Group, which specializes in waterfront and marine development; OdySea, which specializes in developing and operating aquarium attractions; Orlando-based ThrillCorp, which develops and operates observation attractions, and is the inventor of SkySpire; and AECOM, identified as a “strategic partner.”
AECOM, Skyport/AVRP Studios (The Spire), and Bjarke Ingels Group (the aquarium) form this project’s architectural team. Moffatt + Nichol will provide waterfront and marine infrastructure engineering; and gafcom (which originally submitted the Seaport San Diego plan) is the consultant for program planning, design and construction.
Among the core team is local real estate developer Allegis Development Services, whose portfolio includes hotels. Seaport San Diego’s hospitality component will include a 408,805-sf, 500-room Virgin Hotel, a 117,500-sf, 350-room Yotel, whose micro rooms average 150 sf; and a 122,381-sf Freeland youth hostel with 225 rooms and 475 beds.
The partners of Seaport San Diego single out The Spire as having potential economic value “by creating a new observation experience that currently does not exist for the vast majority of its residents and visitors.” They also assert that the time is right for this redevelopment, as San Diego’s downtown population is projected to increase to 90,000 within the next 20 years, from 35,000 today.

The Spire, created by ThrillCorp and designed by Skyport/AVRP Studios, will have a glass and steel storefront. Exterior gondolas will carry passengers nearly 500 feet above ground to a deck offering a 360 degree panorama. Image: Seaport San Diego
The Spire is composed of a two-level lobby and gift store as its base. For $17 per ticket, visitors will be transported around the tower in climate-controlled glass gondolas up nearly 500 feet to its 360-degree 9,000-sf observation deck, and 9,000-sf restaurant. The Spire will also include a specialty movie theater.
Smithsonian Media will devise interactive, augmented and virtual reality programming through which Spire visitors can experience San Diego’s history and topography.
If all goes as anticipated, Seaport San Diego’s master plan will be approved by the California Coastal Commission in 2018, construction will begin in 2019, and the redevelopment will be completed in 2021.
Related Stories
Sports and Recreational Facilities | Jan 29, 2016
Billion-dollar dome in Las Vegas could be the Oakland Raiders next home
The franchise, which is considering relocation if it can’t work out a stadium deal in the Bay Area, is listening to a new stadium pitch from investors in Las Vegas, led by the Sands Corp.
Giants 400 | Jan 29, 2016
SPORTS FACILITIES GIANTS: Populous, AECOM, Turner among top sports sector AEC firms
BD+C's rankings of the nation's largest sports sector design and construction firms, as reported in the 2015 Giants 300 Report
| Jan 14, 2016
How to succeed with EIFS: exterior insulation and finish systems
This AIA CES Discovery course discusses the six elements of an EIFS wall assembly; common EIFS failures and how to prevent them; and EIFS and sustainability.
Sports and Recreational Facilities | Jan 13, 2016
Multi-billion-dollar stadium planned as the NFL returns to Los Angeles
The Rams, formerly of St. Louis, will move into a new stadium possibly by 2019—and they might have a co-tenant.
Sports and Recreational Facilities | Jan 8, 2016
Washington Redskins hire Bjarke Ingels Group to design new stadium
The Danish firm is short on designing football stadiums, but it has led other impressive large scale projects.
Sports and Recreational Facilities | Jan 6, 2016
A solar canopy makes Miami’s arena more functional
NRG Energy teams with Miami Heat to transform an underused open-air plaza and reinforce the facility’s green reputation
Sports and Recreational Facilities | Dec 23, 2015
Kengo Kuma selected to design National Stadium for 2020 Tokyo Olympics
Japan chose between projects from Japanese architects Kuma and Toyo Ito. The decision has been met with claims of favoritism, particularly by the stadium’s original designer, Zaha Hadid.
Sports and Recreational Facilities | Dec 16, 2015
Tokyo down to two finalists for Olympic Stadium design
Both cost less than the Zaha Hadid proposal that was scrapped over the summer.
Sponsored | Sports and Recreational Facilities | Dec 14, 2015
Soccer Field in the Sky
House of Sports in Ardsley, N.Y., is home to a soccer field on the third floor of a downtown building.
Sports and Recreational Facilities | Dec 7, 2015
Michigan YMCA receives Universal Design Certification
The 116,200-sf Mary Free Bed YMCA in Grand Rapids is accessable for everyone who uses the facilities.
















