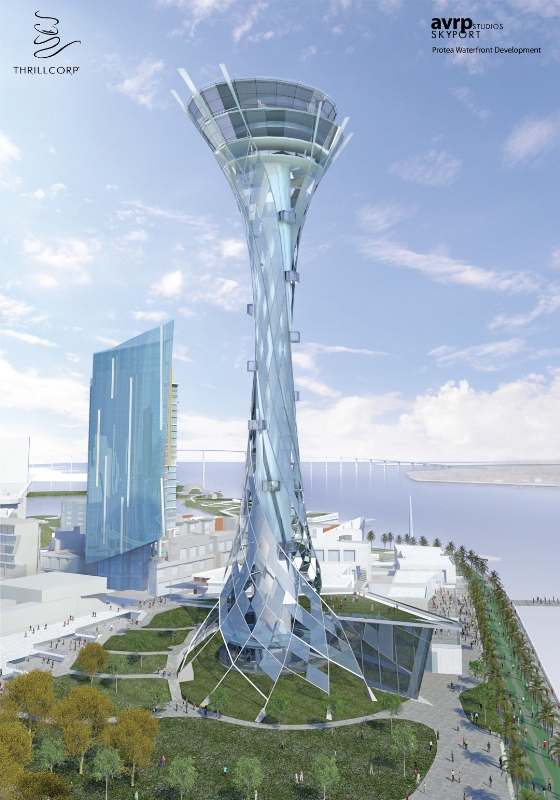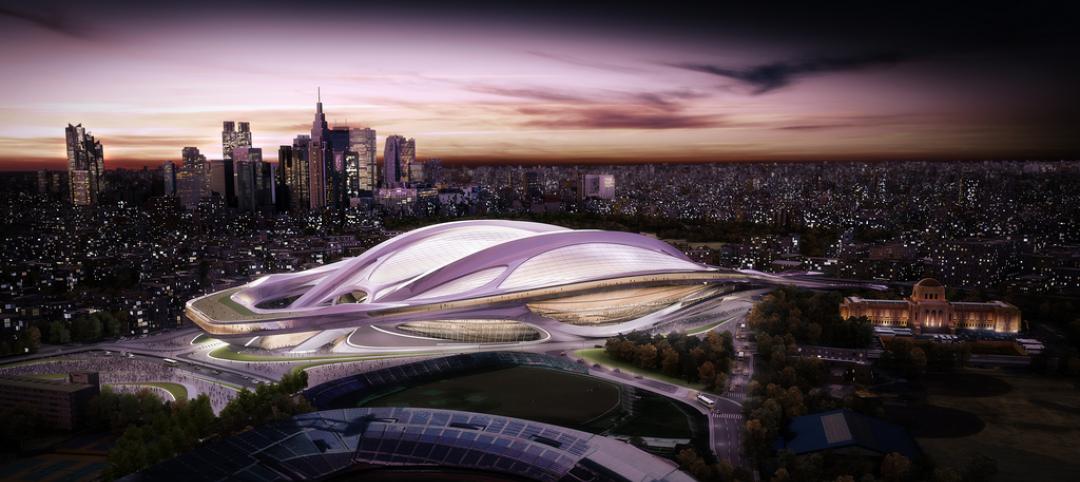San Diego Unified Port District last week voted 6-1 in support of a $1.2 billion waterfront redevelopment plan that includes as one of its centerpieces a 480-foot-tall spire.
The plan, known as Seaport San Diego, calls for 75% of the approximately 70 acres of redeveloped land to be used for parks, beaches, and other public spaces.
Its three neighborhoods would include 388,625 sf of retail, 19,130 sf of office space, a 20,000-sf event and information center; a 178,490-sf, 1.5-million-gallon aquarium with more than 25,000 fish; a “butterfly wonderland” that recreates a rainforest habitat, three hotels with more than 1,000 rooms, a 164-slip marina, and 2,410 spaces of underground parking.
A half-mile-long, 50-foot-wide esplanade will run along the water’s edge. And Seaport San Diego will offer a 600-student marine-focused charter school, and—in tandem with UC San Diego and the San Diego Symphony—facilities for continuing education that focus on marine science, maritime logistics, and music.
This redevelopment would replace Seaport Village, a 35-year-old shopping plaza that many locals view as little more than a tourist trap. The Village’s lease expires in 2018, and the team behind Seaport San Diego envisions “a New Seaport” that resembles a district that ties into existing waterfront and city infrastructure. For example, the plan calls for revitalizing the city’s commercial fisheries and other marine activities.
There were 11 bidders for this property located between downtown San Diego and the Bay. Six of these—including proposals from AEC firms HKS and McWhinney—were considered complete enough to consider. Seaport San Diego was favored over three other development proposals, according to the San Diego Union-Tribune.
Protea Waterfront Group, this project’s managing member, formed a strategic partnership, called 1HWY1, to move Seaport San Diego forward. It includes RCI Group, which specializes in waterfront and marine development; OdySea, which specializes in developing and operating aquarium attractions; Orlando-based ThrillCorp, which develops and operates observation attractions, and is the inventor of SkySpire; and AECOM, identified as a “strategic partner.”
AECOM, Skyport/AVRP Studios (The Spire), and Bjarke Ingels Group (the aquarium) form this project’s architectural team. Moffatt + Nichol will provide waterfront and marine infrastructure engineering; and gafcom (which originally submitted the Seaport San Diego plan) is the consultant for program planning, design and construction.
Among the core team is local real estate developer Allegis Development Services, whose portfolio includes hotels. Seaport San Diego’s hospitality component will include a 408,805-sf, 500-room Virgin Hotel, a 117,500-sf, 350-room Yotel, whose micro rooms average 150 sf; and a 122,381-sf Freeland youth hostel with 225 rooms and 475 beds.
The partners of Seaport San Diego single out The Spire as having potential economic value “by creating a new observation experience that currently does not exist for the vast majority of its residents and visitors.” They also assert that the time is right for this redevelopment, as San Diego’s downtown population is projected to increase to 90,000 within the next 20 years, from 35,000 today.

The Spire, created by ThrillCorp and designed by Skyport/AVRP Studios, will have a glass and steel storefront. Exterior gondolas will carry passengers nearly 500 feet above ground to a deck offering a 360 degree panorama. Image: Seaport San Diego
The Spire is composed of a two-level lobby and gift store as its base. For $17 per ticket, visitors will be transported around the tower in climate-controlled glass gondolas up nearly 500 feet to its 360-degree 9,000-sf observation deck, and 9,000-sf restaurant. The Spire will also include a specialty movie theater.
Smithsonian Media will devise interactive, augmented and virtual reality programming through which Spire visitors can experience San Diego’s history and topography.
If all goes as anticipated, Seaport San Diego’s master plan will be approved by the California Coastal Commission in 2018, construction will begin in 2019, and the redevelopment will be completed in 2021.
Related Stories
Industrial Facilities | Aug 18, 2015
BIG crowdfunds steam ring prototype for Amager Bakke power plant project
The unusual power plant/ski slope project in Copenhagen will feature a smokestack that will release a ring-shaped puff for every ton of CO2 emitted.
Sports and Recreational Facilities | Aug 5, 2015
The world’s longest ski slope will be built in one of the world’s hottest cities
The words “skiing” and “desert” aren’t often used in the same sentence. But that’s changing in Dubai, which appears to be on a mission to have the “biggest” of everything.
Sports and Recreational Facilities | Jul 31, 2015
Zaha Hadid responds to Tokyo Olympic Stadium controversy
“Our warning was not heeded that selecting contractors too early in a heated construction market and without sufficient competition would lead to an overly high estimate of the cost of construction,” said Zaha Hadid in a statement.
Sports and Recreational Facilities | Jul 29, 2015
Milwaukee Bucks arena deal approved by Wisconsin state assembly
Created by Milwaukee firm Eppstein Uhen Architects and global firm Populous, the venue will be built in downtown Milwaukee. Its design draws inspiration from both Lake Michigan, which borders Milwaukee, and from aspects of basketball, like high-arcing free throws.
University Buildings | Jul 28, 2015
OMA designs terraced sports center for UK's Brighton College
Designs for what will be the biggest construction project in the school’s 170-year history feature a rectangular building at the edge of the school’s playing field. A running track is planned for the building’s roof, while sports facilities will be kept underneath.
Sports and Recreational Facilities | Jul 23, 2015
McKinney, Texas, dives into huge pool-and-fitness center project
Money magazine is the latest publication to rank McKinney, Texas, as the best place to live in the U.S. The city is trying to capitalize its newfound status to attract more residents and businesses, with amenities like this new recreation center.
Sports and Recreational Facilities | Jul 23, 2015
Japan announces new plan for Olympic Stadium
The country moves on from Zaha Hadid Architects, creators of the original stadium design scrapped last week.
Sports and Recreational Facilities | Jul 17, 2015
Japan scraps Zaha Hadid's Tokyo Olympic Stadium project
The rising price tag was one of the downfalls of the 70-meter-tall, 290,000-sm stadium. In 2014, the cost of the project was 163 billion yen, but that rose to 252 billion yen this year.
Cultural Facilities | Jul 13, 2015
German architect proposes construction of mountain near Berlin
The architect wants to create the world’s largest man-made mountain, at 3,280 feet.
Sports and Recreational Facilities | May 14, 2015
Guy Holloway proposes multi-level urban sports park for skaters
The facility will include a rock climbing wall and boxing space.

















