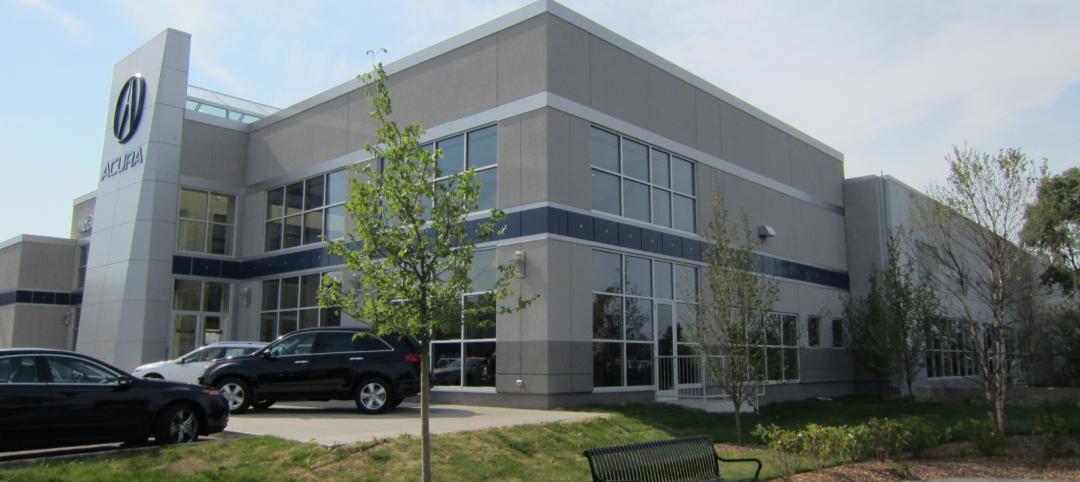The new San Francisco Giants Player Development Center at Papago Park in Phoenix, Ariz., includes a first-of-its-kind space for Major League Baseball training facilities: an indoor half field. Enclosed within a more than 30,000 sf building, this structure also features hitting and pitching lanes.
The 33-acre site opened in February 2022 with six outdoor practice fields (five natural grass, and one synthetic turf), an agility field, and covered exterior pitching lanes. Major and minor leaguers have easy access from the main clubhouse and locker rooms to all the playing fields and indoor areas along a centrally organized walkway and to the agility field just outside the weight room doors.

Players have the option to practice and train indoors or outdoors on a mix of natural turf and synthetic turf, allowing them to develop flexible skills. The center of the complex features a plaza offering public access for games and exhibitions.
The main structure, a 50,000 sf clubhouse building, houses five player locker rooms, coaching locker rooms, a weight room, player training space and hydrotherapy on the ground floor. The second level features two classrooms, a dining hall, office/meeting spaces, and an observation deck with views to all six practice fields. The clubhouse’s interior is designed to reflect Papago Park and its surroundings, with a desert-like palette and warm, subtle tones and natural materials such as reclaimed wood throughout the space.
It also provides stunning views of the nearby topography—the Papago Buttes and Camelback Mountain to the north and Four Peaks to the east. From the reception atrium with distressed wood finishes and a desert orange leather backdrop, to the dining space and training areas with expansive glass walls, the clubhouse turns outward and embraces its space.
Other notable features include a new 15,380 sf groundskeeping and maintenance building with sustainable features such as a wastewater recycling system for washing mowers and equipment. The site was previously used as the Oakland A’s training facility from 1988-2014. That facility was demolished and rebuilt for the Giants and its affiliate teams—the Sacramento River Cats Triple-A, Richmond Flying Squirrels Double-A, Eugene Emeralds High-A, and San Jose Giants Low-A teams.
Owner and/or developer: San Francisco Giants, through an agreement with the City of Phoenix and the City of Scottsdale
Design architect: Populous
Architect of record: Populous
MEP engineer: Henderson Engineers
Structural engineer: A.V. Schwan & Associates
General contractor/construction manager: Okland (all buildings); Frontier Golf (site and fields)
Related Stories
| Jul 23, 2012
Missner Group completes construction of Chicago auto dealership
The Missner Group also incorporated numerous sustainable improvements to the property including the implementation of a vegetative roof, and the utilization of permeable pavers for the parking lot.
| Jul 19, 2012
Glass ‘biodome’ helps Parkview Green FangCaoDi project in Beijing achieve LEED Platinum
A glass envelope acting as a kind of biodome encapsulates four mixed-use towers at Parkview Green FangCaoDi, an 800,000 sf mixed-use development in Beijing. The glass structure helped the development to achieve LEED Platinum certification.
| Jul 19, 2012
NYC eases building code to create ‘micro apartments’ in Kips Bay
New York City has implemented a program to encourage construction of "micro-apartments" in the Big Apple, where rents are exorbitant and the number of singles is on the rise.
| Jul 19, 2012
Construction begins on military centers to treat TBI and PTS
First two of several centers to be built in Fort Belvoir, Va. and Camp Lejeune, N.C.
| Jul 12, 2012
EE&K and Knutson Construction selected for the Interchange in Minneapolis
Design-build contract for $79.3 million transportation hub will connect transit with culture.
| Jul 11, 2012
Perkins+Will designs new home for Gateway Community College
Largest one-time funded Connecticut state project and first designed to be LEED Gold.
| Jul 9, 2012
Oakdale, Calif., Heritage Oaks Senior Apartments opens
New complex highlights senior preferences for amenities.
| Jul 3, 2012
Summit Design+Build completes Emmi Solutions HQ
The new headquarters totals 20,455 sq. ft. and features a loft-style space with exposed masonry and mechanical systems, 17-ft clear ceilings, two large rooftop skylights, and private offices with full glass partition walls.















