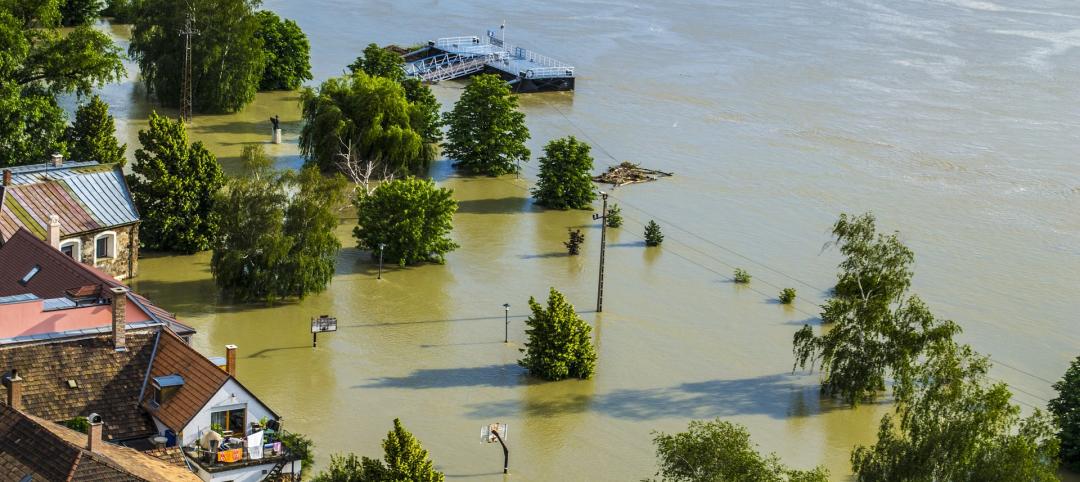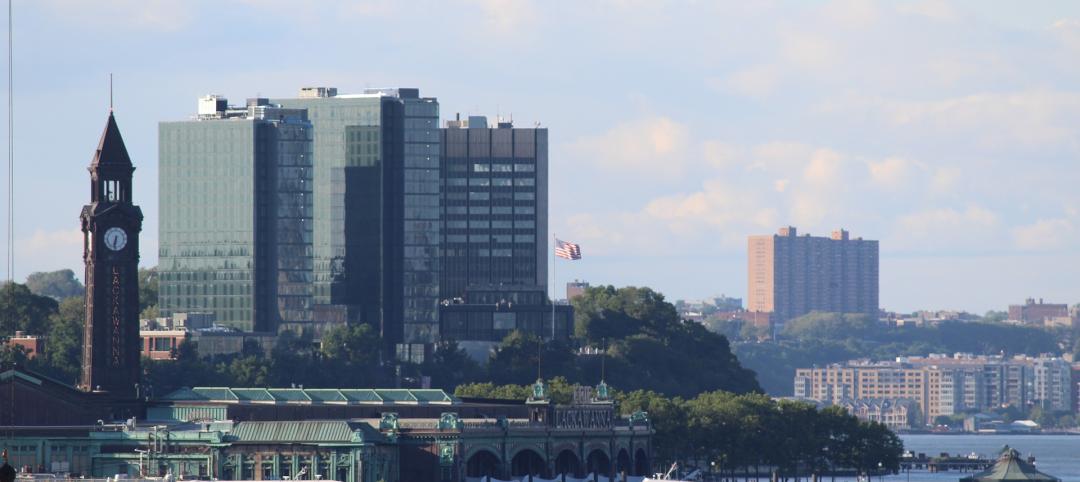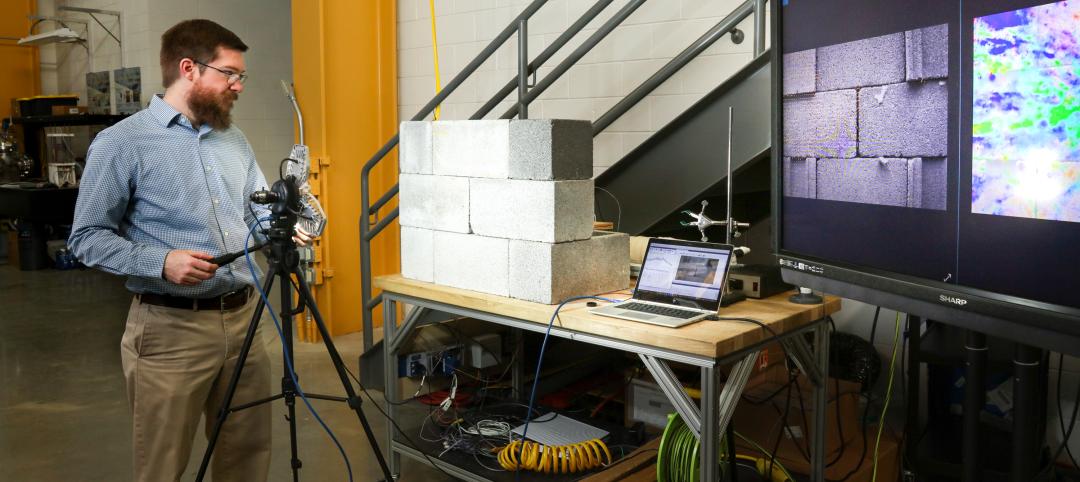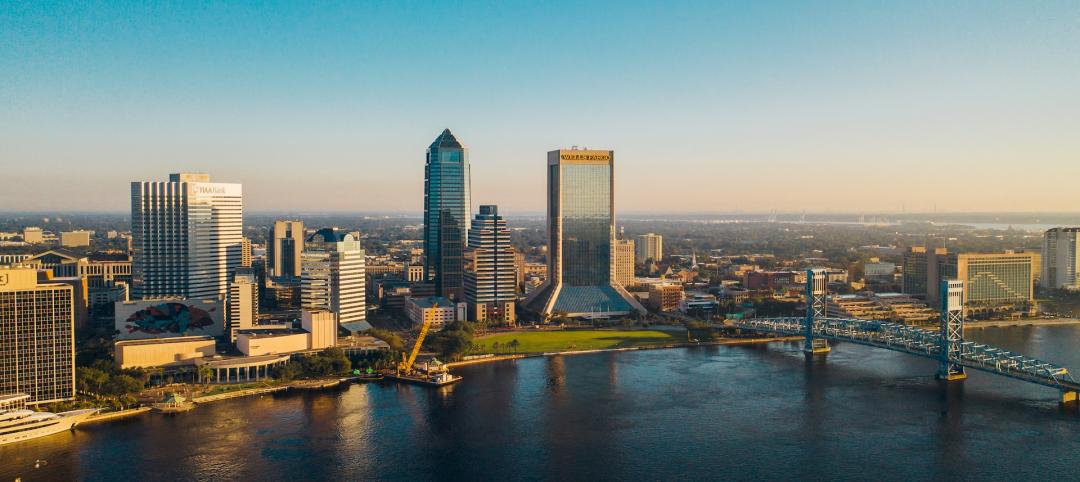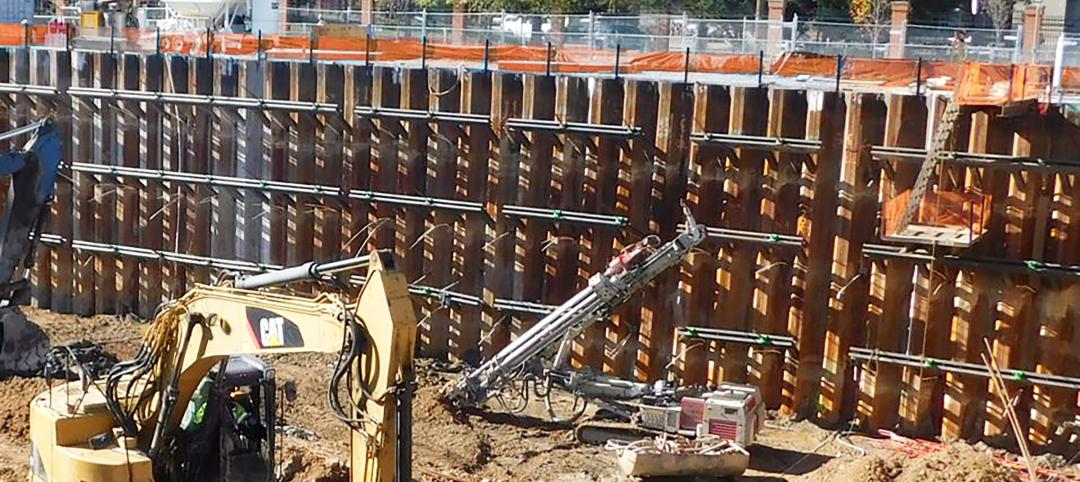Designed by Heller Manus Architects, 181 Fremont, a 56-story mixed-use tower, will be San Francisco’s third tallest structure when completed and will also become the most earthquake-resilient building in the city, or any city on the West Coast, after officially achieving a Resilience-based Earthquake Design Initiative (REDi) Gold Rating.
Arup designed the REDi Rating System with contributions from a diverse group of external collaborators. The system outlines holistic design and planning criteria within a resilience-based framework for architects and engineers to enable owners to resume business operations and provide livable conditions for tenants quickly after an earthquake. A structure designed to REDi guidelines will be able to withstand the impact of a 475-year seismic event.
The REDi Gold Rating that 181 Fremont - which Arup was the structural engineer, geotechnical engineer, and resilience consultant for - achieved includes enhanced structural and non-structural design to limit damage, improved egress systems, contingency plans to reduce post-earthquake recovery times, and development of a tenant’s resilience manual of recommendations to keep their space earthquake-ready. A building with a REDi Gold Rating can expect its repair costs to be cut by approximately 10 times compared to code-designed buildings and can also reduce the expected functionality downtime from 18 months to less than a few weeks.
One of the main design elements used and designed by Arup in 181 Fremont to achieve the rating were viscous dampers, which were integrated into the steel megabraces and uplifting megacolumns to significantly reduce the potential for earthquake damage. These viscous dampers also resulted in material savings of approximately 3,000 tons of steel. Additionally, the entire penthouse floor was freed up for occupancy as the dampers allowed for the removal of a tuned mass roof damper.
As a sign of industry acceptance, the USGBC has developed new Resilient Design Pilot Credits for the LEED Rating System that reference REDi by name and Arup is in the process of creating a version of REDi for flooding and has been approached to investigate an application for hurricanes and tornadoes, as well.
Related Stories
Resiliency | Jan 2, 2024
Americans are migrating from areas of high flood risk
Americans are abandoning areas of high flood risk in significant numbers, according to research by the First Street Foundation. Climate Abandonment Areas account for more than 818,000 Census Blocks and lost a total of 3.2 million-plus residents due to flooding from 2000 to 2020, the study found.
Sustainability | Jan 2, 2024
Los Angeles has plan to improve stormwater capture and source 80% of water locally
Los Angeles County’s Board of Supervisors voted for a plan to improve stormwater capture with a goal of capturing it for local reuse. The plan aims to increase the local water supply by 580,000 acre-feet per year by 2045.
75 Top Building Products | Dec 13, 2023
75 top building products for 2023
From a bladeless rooftop wind energy system, to a troffer light fixture with built-in continuous visible light disinfection, innovation is plentiful in Building Design+Construction's annual 75 Top Products report.
Codes and Standards | Nov 27, 2023
Hoboken, N.J.’s street design policies are saving lives
Transportation policies enacted in Hoboken, N.J. over the past several years are paying off in the form of fewer pedestrian deaths and injuries. The city has adopted daylighting, bike lanes, lower speed limits, and intersection redesigns to make its roads safer.
Resiliency | Nov 27, 2023
All levels of government need to act to cope with climate-driven flooding and sea level rise
The latest National Climate Assessment highlights the need for local, state, and federal governments to adopt policies to mitigate the effects of climate-driven flooding and sea level rise, according to a policy expert with the National Resources Defense Council.
Resiliency | Nov 16, 2023
How inclusive design supports resilience and climate preparedness
Gail Napell, AIA, LEED AP BD+C, shares five tips and examples of inclusive design across a variety of building sectors.
Codes and Standards | Nov 10, 2023
Washington state building codes to protect structures from wildfire provoke controversy
New building codes in Washington state intended to protect structures from wildfires are provoking backlash from builders, cities, and environmentalists. Critics charge that the rules that are scheduled to take effect March 15 are confusing, will increase housing costs, and could cause too many trees to be cut down.
Sustainability | Nov 1, 2023
Researchers create building air leakage detection system using a camera in real time
Researchers at the U.S. Department of Energy’s Oak Ridge National Laboratory have developed a system that uses a camera to detect air leakage from buildings in real time.
Resiliency | Oct 19, 2023
Jacksonville unveils 50-year strategy for resiliency to flooding, extreme heat, wildfires
The City of Jacksonville, Fla., recently released plans for Resilient Jacksonville, a 50-year resiliency strategy to reduce the risks from flooding, hurricanes, excessive heat, and wildfires, and to respond better to those events. The plan includes ways to stop the St. Johns River from flooding vulnerable neighborhoods, including those prone to flooding during heavy rain or hurricanes.
Engineers | Oct 12, 2023
Building science: Considering steel sheet piles for semi-permanent or permanent subsurface water control for below-grade building spaces
For projects that do not include moisture-sensitive below-grade spaces, project teams sometimes rely on sheet piles alone for reduction of subsurface water. Experts from Simpson Gumpertz & Heger explore this sheet pile “water management wall” approach.



