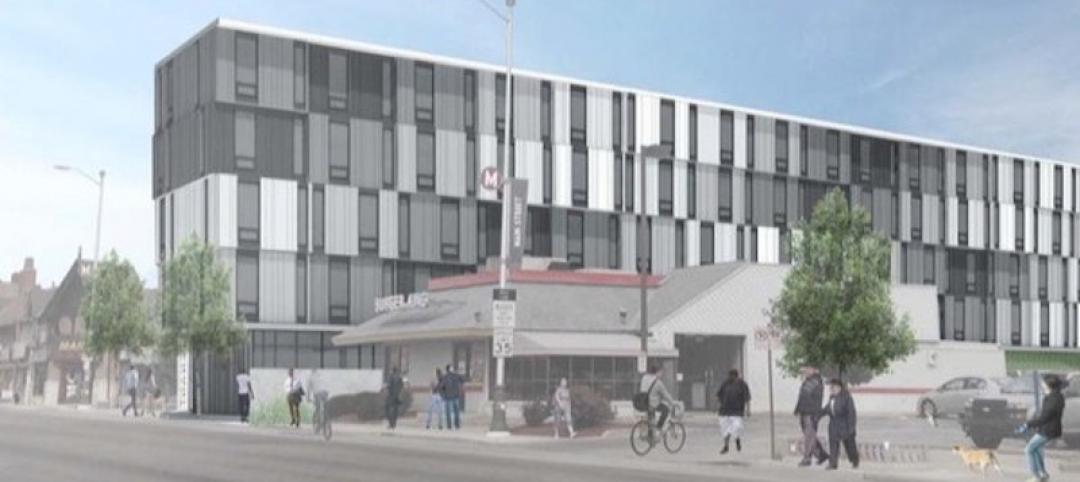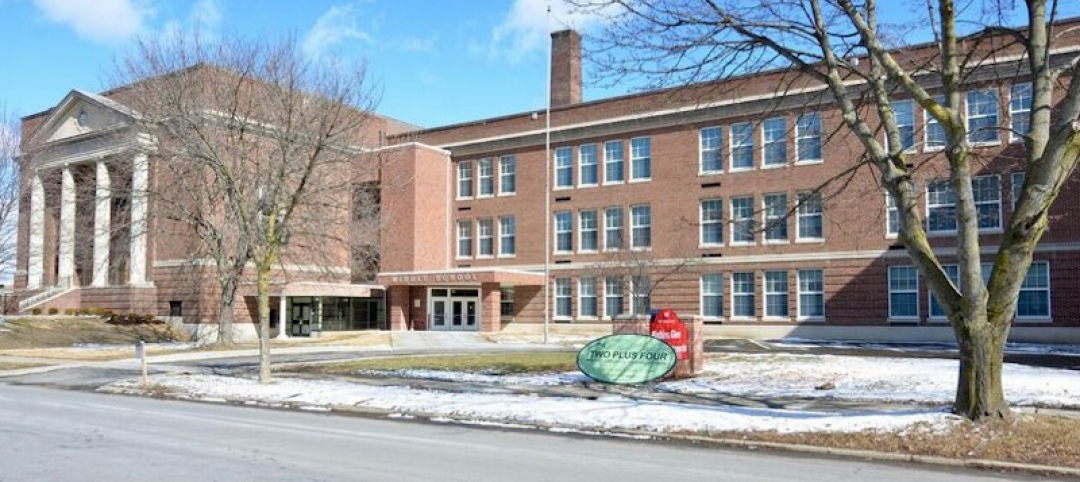Since completing construction, the 58-story Millennium Tower has become San Francisco’s most infamous building.
The tower is founded on piles driven through soft, compressible clay soils deposited by San Francisco Bay and extending into a dense sand layer over ancient marine deposits of clays, silts, and sands, according to engineering firm Simpson Gumpertz & Heger (SGH). The building’s weight and nearby construction projects caused consolidation and lateral displacement of the soils, which led to the tower settling more than 17 inches and tilting four inches across its footprint. Needless to say, this tilting began to worry residents and thrust the building into the national spotlight.
After a two-year permitting and approval process, a fix is finally set to move forward with SGH as the engineer-of-record. SGH evaluated whether the building required structural reinforcement to restore its integrity or seismic resistance to original levels. SGH lists the outcomes of the evaluation as:
– Developed detailed nonlinear models of the structure, its foundations, and underlying soil to simulate the effects of settlement and tilting
– Conducted detailed nonlinear analyses of the structure’s response to earthquake shaking
– Designed an underpinning retrofit for the structure, consisting of jacking approximately 20% of the building’s weight onto new foundation piles (52 piles to be exact) extended to rock along the structure’s north and west sides
The fix will prevent any future settlement and reverse the current tilting over time. The project is expected to begin this fall.
Related Stories
Multifamily Housing | Dec 15, 2016
Multifamily tower in St. Louis uses stacked design to make every apartment a corner unit
Designed by Studio Gang, the building’s stacked tiers will each comprise four floors and fan outwards as they rise up.
Multifamily Housing | Dec 12, 2016
BIG’s first residential condominium in the U.S. completed in Miami
Two 20-story twisting towers comprise 98 units on a three-acre site near Biscayne Bay.
Multifamily Housing | Dec 1, 2016
One of Canada’s largest media companies dives into real estate development
Rogers moves forward on M City, a multi-building, multi-year project in a Toronto suburb.
Multifamily Housing | Nov 28, 2016
Axiometrics predicts apartment deliveries will peak by mid 2017
New York is projected to lead the nation next year, thanks to construction delays in 2016
Sponsored | Multifamily Housing | Nov 11, 2016
Value engineering brings Santa Barbara apartments back on track
When framing estimates for a new apartment complex in Rialto, California, came in too high, a savvy developer decided to have the project value engineered. A switch to glulam and wood-framed shear walls got the project back in the black.
Adaptive Reuse | Nov 9, 2016
Middle school transformed into affordable housing for seniors
The project received $3.8 million in public financing in exchange for constructing units for residents earning less than 60 percent of the area’s median income.
Multifamily Housing | Oct 28, 2016
Aston Martin is making a foray into real estate in Miami
The British automaker will partner with G and G Business Developments on the waterfront project.
Multifamily Housing | Oct 25, 2016
The Beacon will become the most sustainable residential tower in the world
Lumiere Developments says the building will generate enough energy to offer residents ‘Free Energy For Life.’
High-rise Construction | Sep 8, 2016
Construction on the tallest residential tower in western Europe could start early next year
China’s Greenland Group is the developer of four of the world’s 10 largest skyscrapers
High-rise Construction | Sep 6, 2016
Peddle Thorp Architects' solar-powered Melbourne high-rise looks to go off the grid
The skyscraper would be the first in Australia to incorporate solar cells in its façade.















