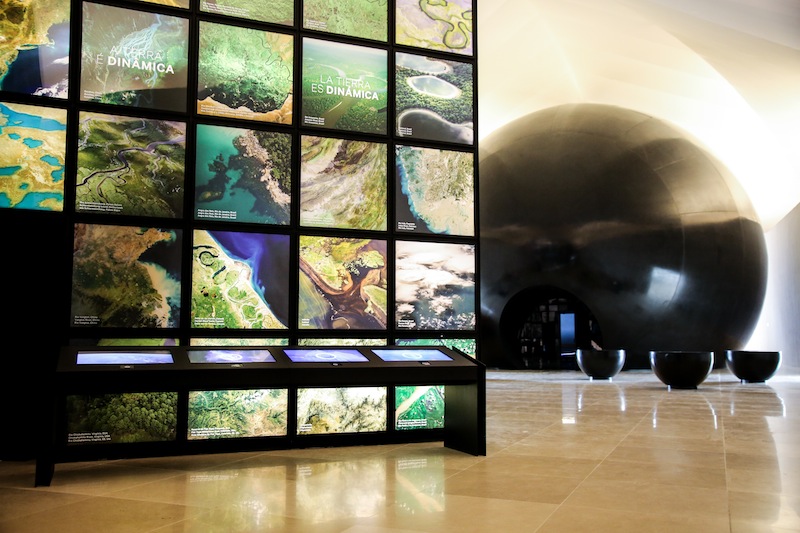The Museu do Amanhã, or Museum of Tomorrow, opened Friday in Rio de Janeiro, Brazil.
Designed by architect and engineer Santiago Calatrava, the museum most notably has a large skeletal roof that juts off of each side of the structure. A 75-meter overhang extends over the plaza that wraps around the building, and a 45-meter extension elevates above Guanabara Bay. The wings, combined with a reflection pool that surrounds the building, make it look like the building is floating.
"The idea is that the building feels ethereal, almost floating on the sea, like a ship, a bird, or a plant,” Calatrava said in a statement. “Because of the changing nature of the exhibits, we have introduced an archetypal structure inside the building. This simplicity allows for the functional versatility of the Museum, able to accommodate conferences or act as a research space.”
The museum has 5,000 sm of exhibition space and a 7,000-sm plaza. The lower level contains offices, educational and research facilities, and an auditorium, along with a museum store, a restaurant, lobby, archives, and storage. Permanent exhibitions are housed upstairs.
As the name implies, the museum addresses issues that affect the future of humanity, including topics like population growth, climate change, and the distribution of wealth. Fittingly, it carries over some of the themes of sustainable design into its structure. Adjustable PV panels can be positioned for optimal sunlight throughout the day, and water from the bay regulates the building’s interior temperature and provides water for the reflecting pools.
The goal is for the museum to revitalize its neighborhood, Porto Maravilha. Museu do Amanhã "is the result of a consistent dialogue,” Calatrava said. “The building was built to be a museum for the future, and an educational unit."







Related Stories
Museums | Nov 4, 2015
George Lucas museum design by MAD Architects finally gets green light
The project will go ahead with its revised, smaller-scale design.
Museums | Oct 22, 2015
Kengo Kuma’s design for cultural museum in the Philippines evokes prehistoric cave feel
The Museum of Indigenous Knowledge in Manila, will house over 4,000 years of history.
Museums | Oct 20, 2015
Frank Lloyd Wright’s Bachman Wilson House finds new home at Arkansas museum
Crystal Bridges Museum reconstructed the 61-year-old Usonian house and will open it to the public in November.
Museums | Oct 16, 2015
Renzo Piano will turn century-old Moscow power plant into art gallery
The idea is to take the GES2 power station, which was built between 1904 and 1907, and turn it into an exhibition space for the V-A-C Foundation, a Russian art organization.
Museums | Oct 6, 2015
Columbus Museum of Art to open new wing at month's end
Created by the DesignGroup, the Margaret M. Walter Wing is part of a $36.7 million renovation project.
Museums | Sep 29, 2015
Designs unveiled for Warsaw Art Museum and Theatre
Emphasizing the building’s role in the public sphere, the museum will be accessible from all sides.
Museums | Sep 22, 2015
David Adjaye releases plans for Ruby City art gallery in San Antonio
San Antonio's Ruby City will hold 800 works of art in 10,000 sf of exhibition space.
Museums | Sep 21, 2015
Ma Yansong and Jeanne Gang revise Chicago lakefront Lucas Museum
New renderings of the proposed Lucas Museum show a scaled-down building on more green space.
Museums | Sep 16, 2015
First look: Diller Scofidio + Renfro's The Broad museum in Los Angeles
LA's newest art museum combines gallery space and collection storage based around two design concepts: the veil and the vault.
Museums | Sep 9, 2015
Bauhaus Museum Dessau names two design winners
The German museum chose one sleek, no-nonsense concept and one colorful, complex entry.

















