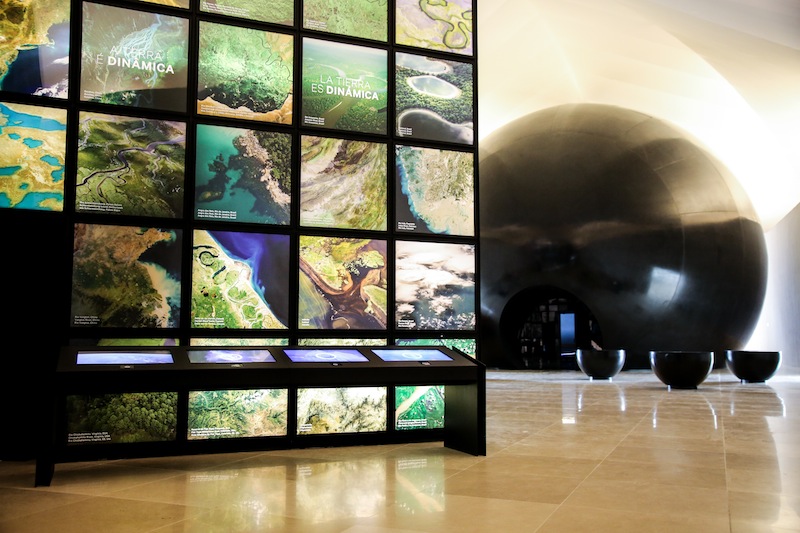The Museu do Amanhã, or Museum of Tomorrow, opened Friday in Rio de Janeiro, Brazil.
Designed by architect and engineer Santiago Calatrava, the museum most notably has a large skeletal roof that juts off of each side of the structure. A 75-meter overhang extends over the plaza that wraps around the building, and a 45-meter extension elevates above Guanabara Bay. The wings, combined with a reflection pool that surrounds the building, make it look like the building is floating.
"The idea is that the building feels ethereal, almost floating on the sea, like a ship, a bird, or a plant,” Calatrava said in a statement. “Because of the changing nature of the exhibits, we have introduced an archetypal structure inside the building. This simplicity allows for the functional versatility of the Museum, able to accommodate conferences or act as a research space.”
The museum has 5,000 sm of exhibition space and a 7,000-sm plaza. The lower level contains offices, educational and research facilities, and an auditorium, along with a museum store, a restaurant, lobby, archives, and storage. Permanent exhibitions are housed upstairs.
As the name implies, the museum addresses issues that affect the future of humanity, including topics like population growth, climate change, and the distribution of wealth. Fittingly, it carries over some of the themes of sustainable design into its structure. Adjustable PV panels can be positioned for optimal sunlight throughout the day, and water from the bay regulates the building’s interior temperature and provides water for the reflecting pools.
The goal is for the museum to revitalize its neighborhood, Porto Maravilha. Museu do Amanhã "is the result of a consistent dialogue,” Calatrava said. “The building was built to be a museum for the future, and an educational unit."







Related Stories
Museums | May 28, 2015
SANAA wins bid to design new building for Art Gallery of New South Wales
The museum's developers hope the new gallery will enrich Sydney’s eastern cultural precinct.
Museums | May 18, 2015
Diller Scofidio + Renfro unveils preliminary design for U.S. Olympic Museum
According to the firm’s founding partner, Elizabeth Diller, the design was inspired by the movement of athletes, as it “spirals up and outwards from a central atrium.”
Museums | May 13, 2015
The museum of tomorrow: 8 things to know about cultural institutions in today’s society
Entertainment-based experiences, personal journeys, and community engagement are among the key themes that cultural institutions must embrace to stay relevant, write Gensler's Diana Lee and Richard Jacob.
Museums | Apr 27, 2015
Finalists’ designs for Guggenheim Helsinki competition released
A custom-developed App engages an international public in the selection process.
Museums | Apr 23, 2015
Moshe Safdie unveils pentagonal scheme for National Medal of Honor Museum
The new museum near Charleston, S.C., will archive the history of the nation's highest military honorees.
Museums | Apr 22, 2015
Check out Ralph Johnson's stunning nature-inspired Shanghai museum
The newly opened Shanghai Natural History Museum, designed by Perkins+Will’s Global Design Director Ralph Johnson, mimics the shape of a nautilus shell, and features natural elements throughout.
Museums | Apr 16, 2015
SANAA and Snøhetta tie at first place for Budapest museum bid
The two firms submitted designs for the New National Gallery and Ludwig Museum, one of five planned museums to be constructed in a park just outside the urban center of Hungary’s capital.
Sponsored | Fire-Rated Products | Apr 14, 2015
Fire resistive curtain wall brings maximum light, views and safety to Aspen Art Museum
The curtain wall used for the Shigeru Ban-designed museum provides maximum daylight while protecting the art from fire
Museums | Apr 10, 2015
Henning Larsen Architects designs timber museum extension in Sweden
The new extension will complement Österund’s wooded surroundings
Building Team Awards | Apr 10, 2015
14 projects that push AEC teaming to the limits
From Lean construction to tri-party IPD to advanced BIM/VDC coordination, these 14 Building Teams demonstrate the power of collaboration in delivering award-winning buildings. These are the 2015 Building Team Award winners.

















