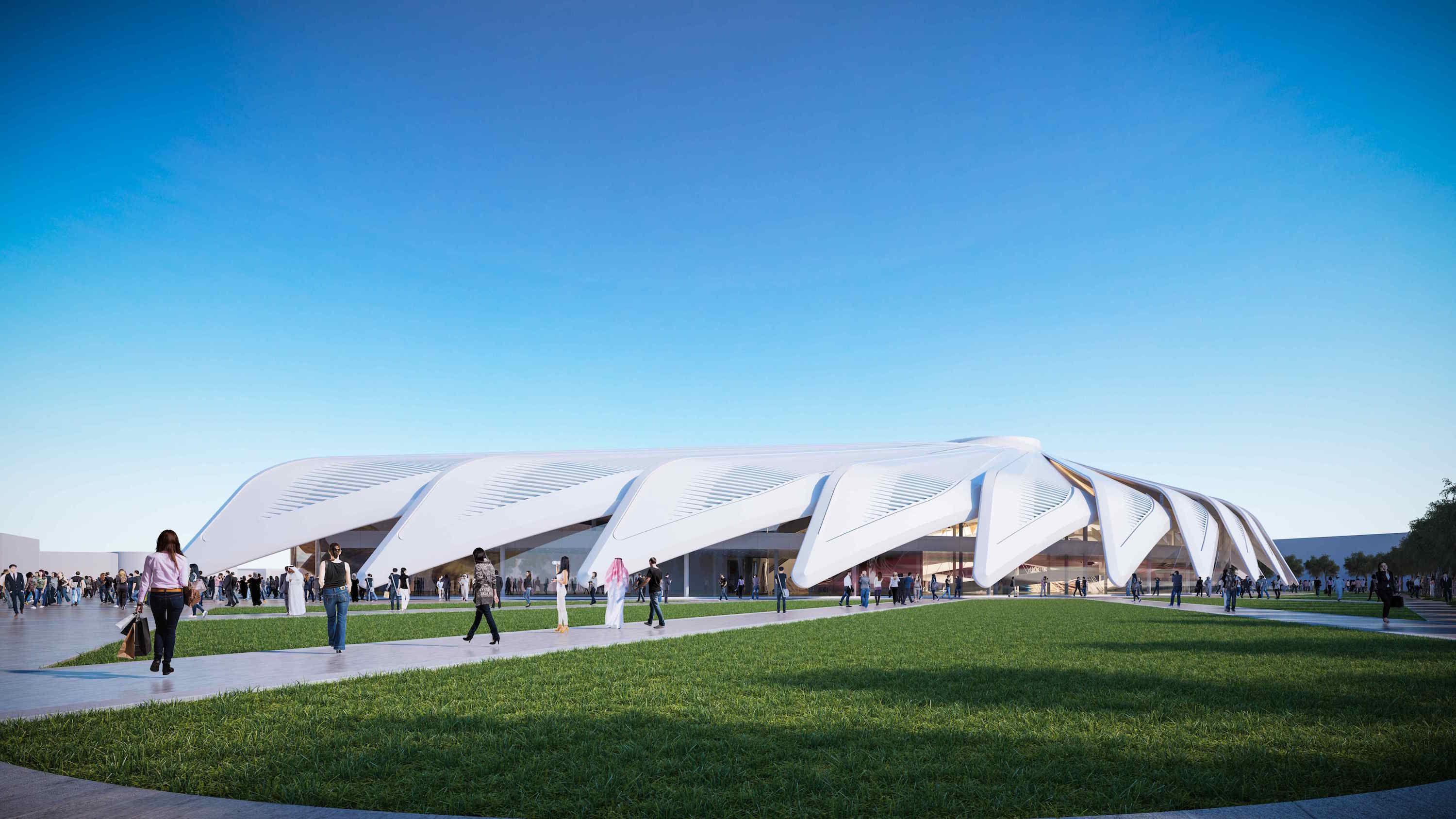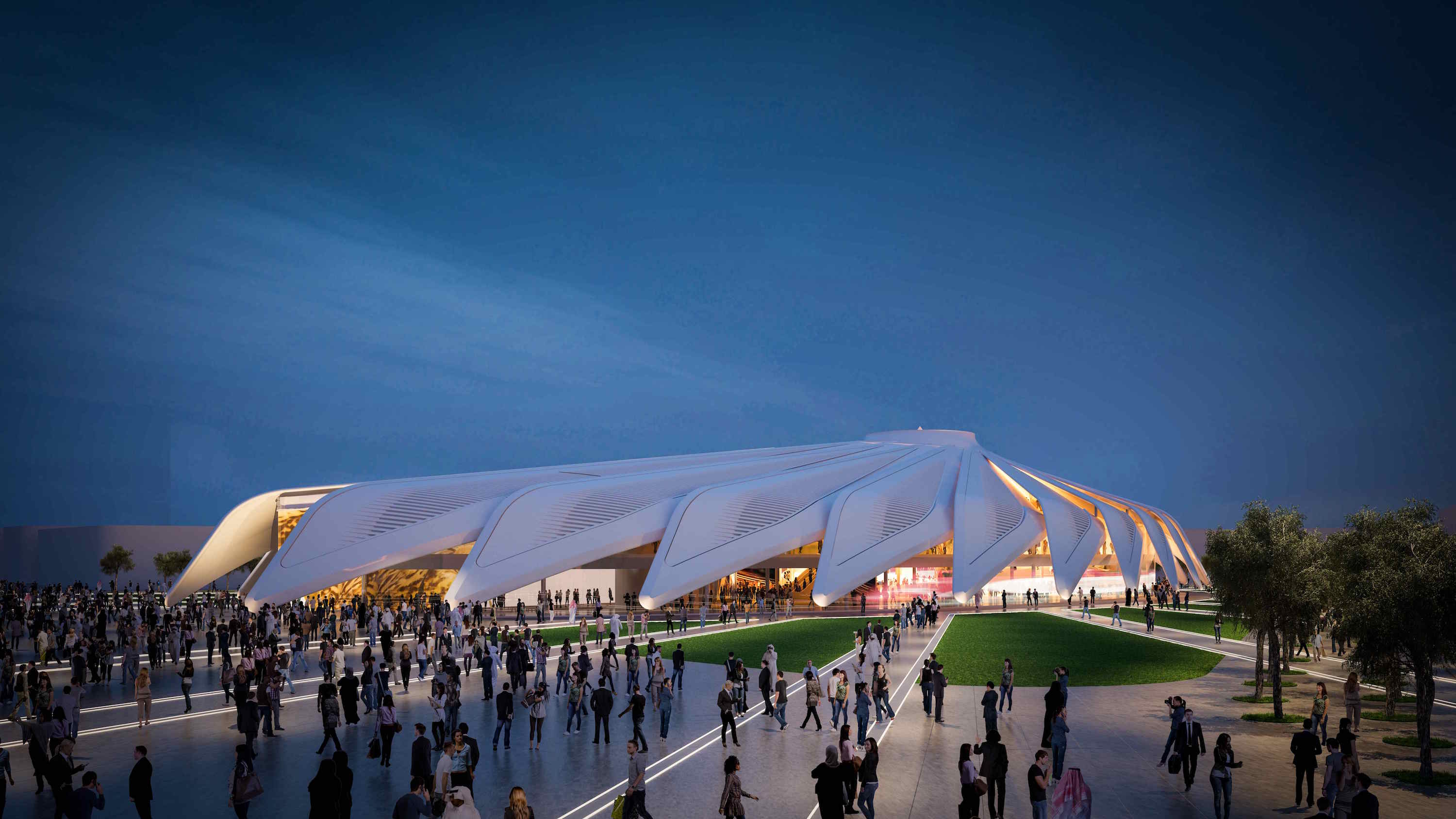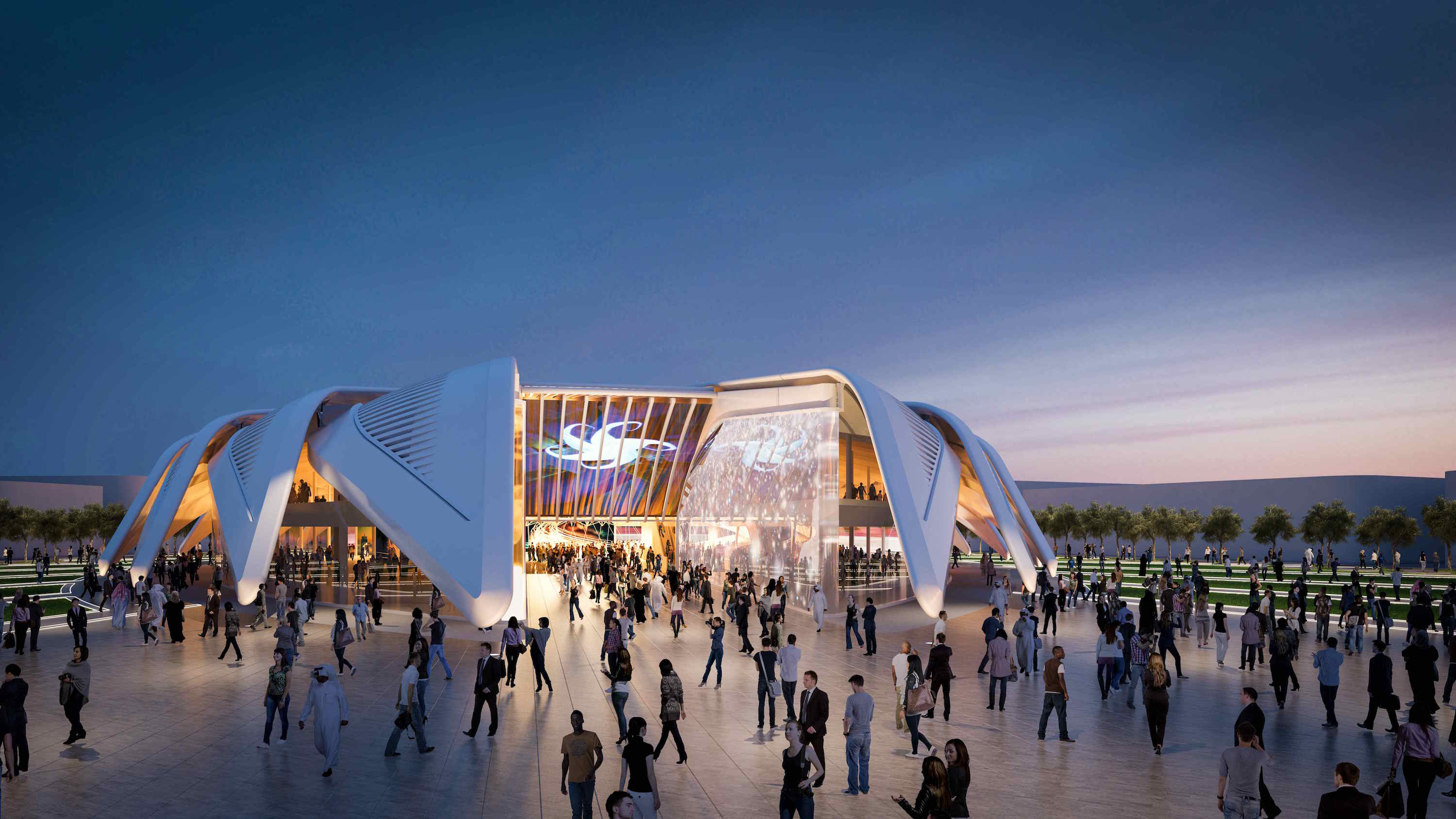In a competition of nine architecture firms and 11 submitted proposals, the United Arab Emirates selected Santiago Calatrava’s design for the UAE Pavilion at the Dubai World Expo 2020.
UAE officials felt that the structure, which features a series of wing-shaped exterior panels meant to look like a falcon in flight, best represented the expo’s theme, “Connecting Minds, Creating the Future.” They also said the design has a distinct UAE feel and that it embodied the country’s past and future.
“The proposed design of the UAE Pavilion captures the story we want to tell the world about our nation,” UAE Minister of State Sultan Ahmed Al Jaber said in a statement. “Our late founding father His Highness Sheikh Zayed bin Sultan Al Nahyan used falconry expeditions to forge connections between tribes and to create a distinct national identity which ultimately led to the founding of the United Arab Emirates. Now, the falcon design will symbolize how we are connecting the UAE to the minds of the world and how as a global community we can soar to new heights through partnership and cooperation.”
The 161,000-sf pavilion will have exhibition areas, lounges, food and drink outlets, and an auditorium, and it is designed to meet LEED Platinum standards.
The structure will be in the center of the 500-acre exhibition area. Held from October 2020 to April 2021, Dubai 2020 is a six-month architecture, innovation, and global culture fair that is expected to draw 25 million visitors and participants.
Calatrava has another connection with the city. Earlier this year, his Dubai Creek Harbour design was chosen in a competition of six proposals. The slender minaret-shaped tower is expected to be taller than the Burj Khalifa, currently the world’s tallest building, and is slated to be completed before Dubai 2020.
In March, three major firms designed other pavilions for the expo. BIG designed the Opportunity Pavilion, Foster+Partners submitted the winning Mobility Pavilion, and Grimshaw created the Sustainability Pavilion.
 Santiago Calatrava’s UAE Pavilion. Click to enlarge.
Santiago Calatrava’s UAE Pavilion. Click to enlarge.
Related Stories
| Jun 1, 2012
New BD+C University Course on Insulated Metal Panels available
By completing this course, you earn 1.0 HSW/SD AIA Learning Units.
| May 31, 2012
3 Metal Roofing Case Studies Illustrate Benefits
Metal roofing systems offer values such as longevity, favorable life cycle costs, and heightened aesthetic appeal.
| May 29, 2012
Reconstruction Awards Entry Information
Download a PDF of the Entry Information at the bottom of this page.
| May 24, 2012
2012 Reconstruction Awards Entry Form
Download a PDF of the Entry Form at the bottom of this page.
| May 23, 2012
Gifford joins Perkins Eastman as principal
Design and planning expertise in science, technology, education, and healthcare.
| May 15, 2012
Suffolk selected for Rosenwald Elementary modernization project
The 314-student station elementary school will undergo extensive modernization.
| Apr 20, 2012
RCMA and Oak Ridge National Laboratory to host International Roof Coatings Conference
The International Roof Coatings Conference will feature keynote speakers Marc LaFrance of the U.S. Department of Energy, and Art Rosenfeld of the Lawrence Berkeley National Laboratory.
| Apr 11, 2012
C.W. Driver completes Rec Center on CSUN campus
The state-of-the-art fitness center supports university’s goal to encourage student recruitment and retention.
| Apr 3, 2012
Luxury hotel 'groundscraper' planned in abandoned quarry
Would you spend $300 a night to sleep underground? You might, once you see the designs for China's latest hotel project.
| Mar 5, 2012
Franklin Institute in Philadelphia selects Skanska to construct new pavilion
The building has been designed by SaylorGregg Architects and will apply for LEED Silver certification.

















