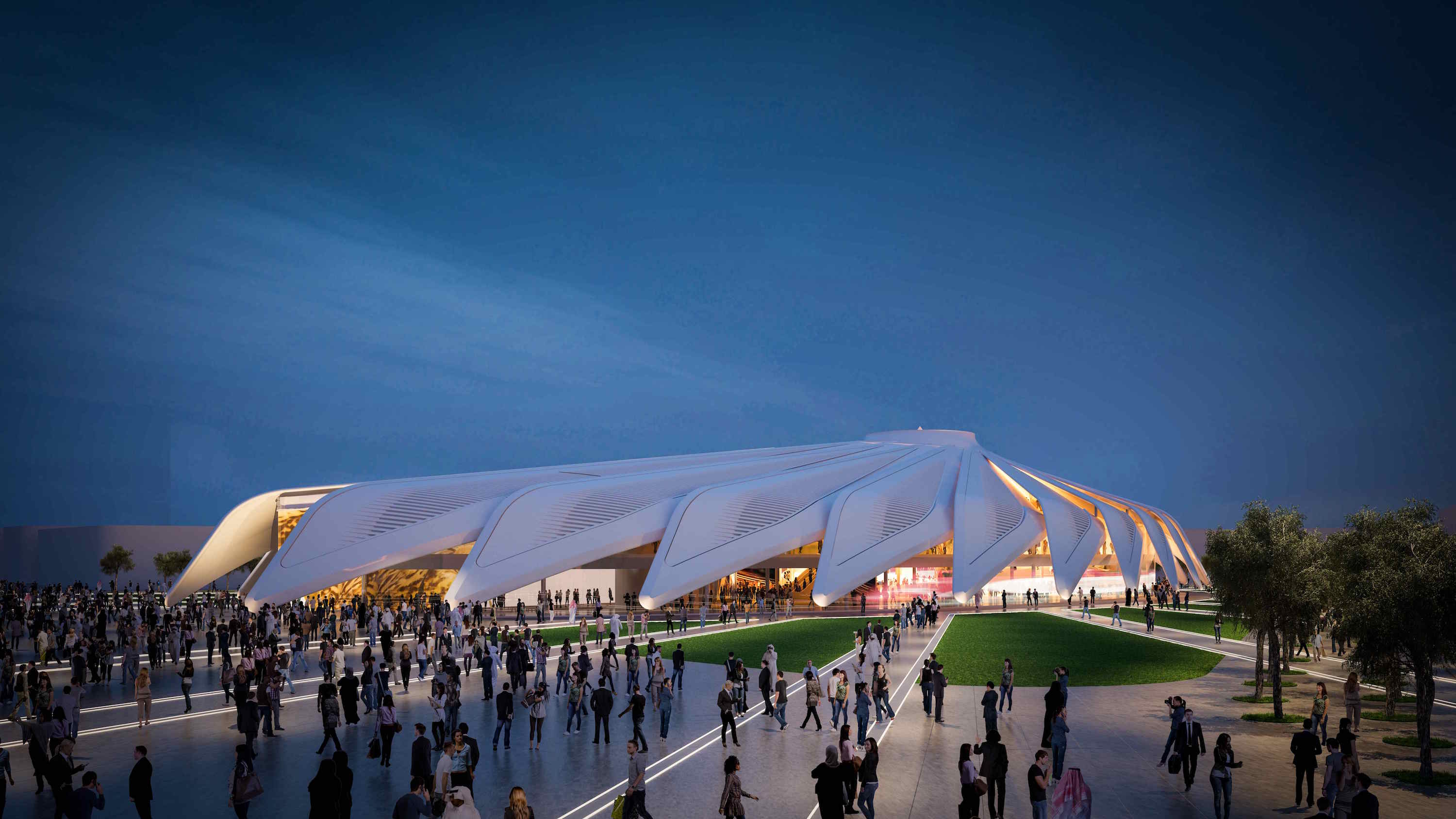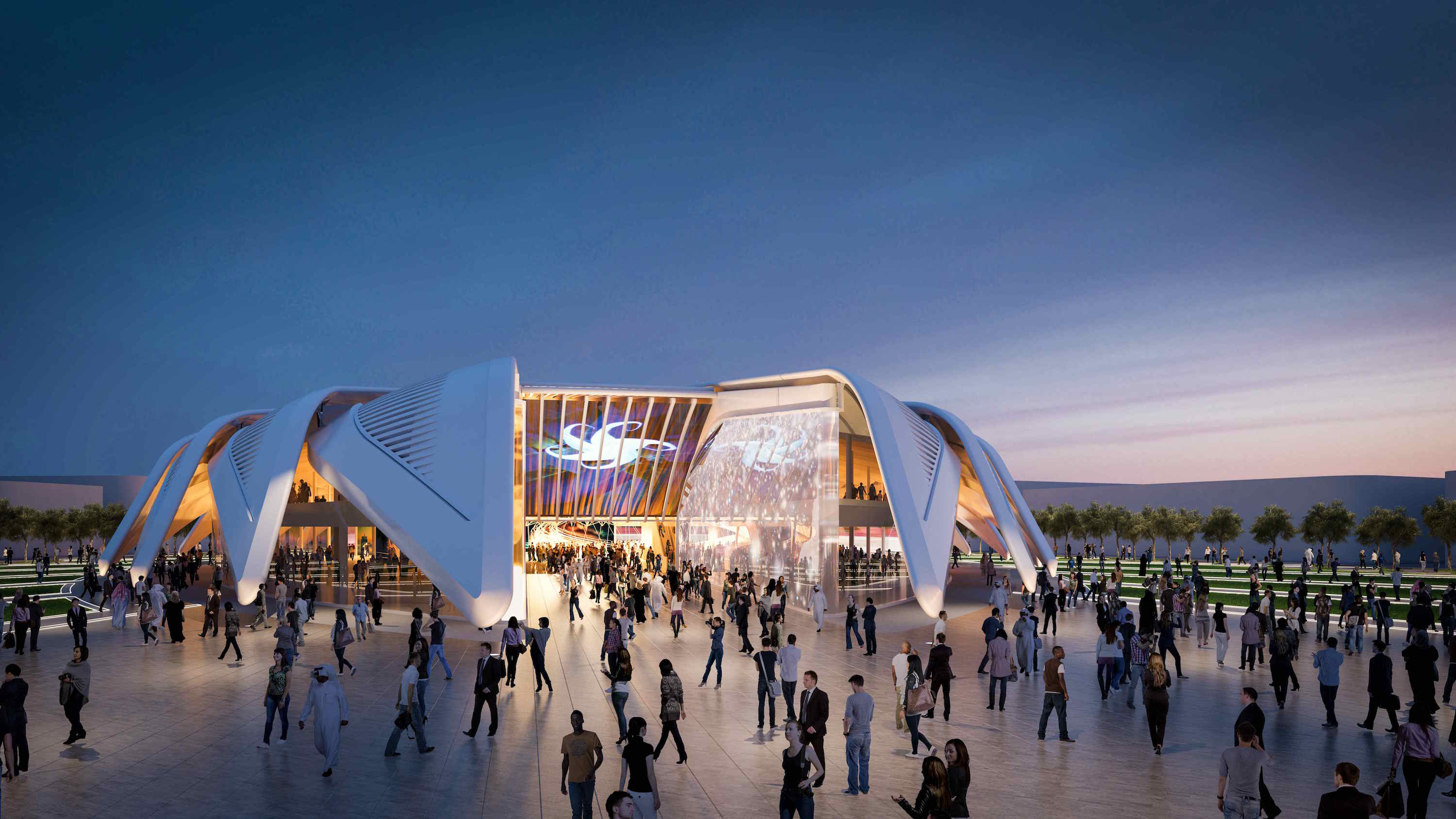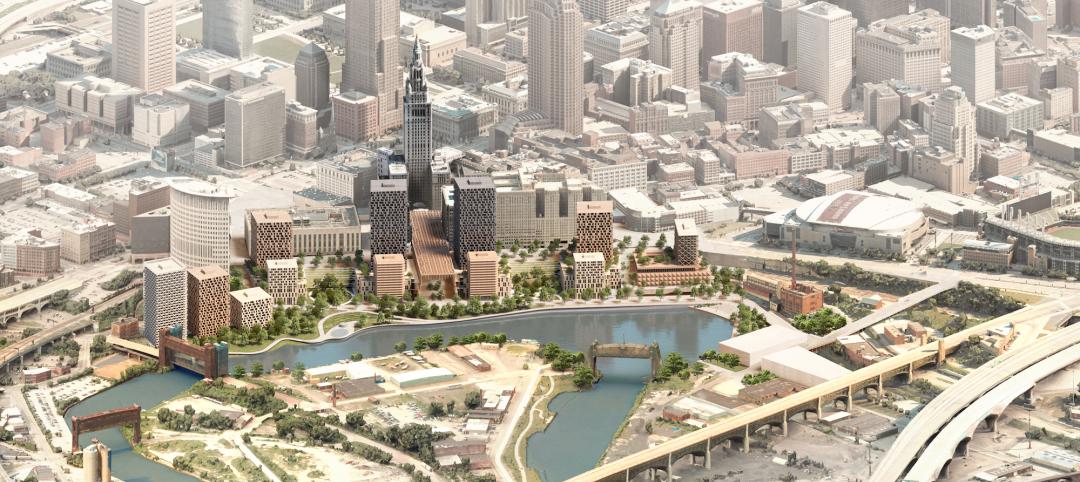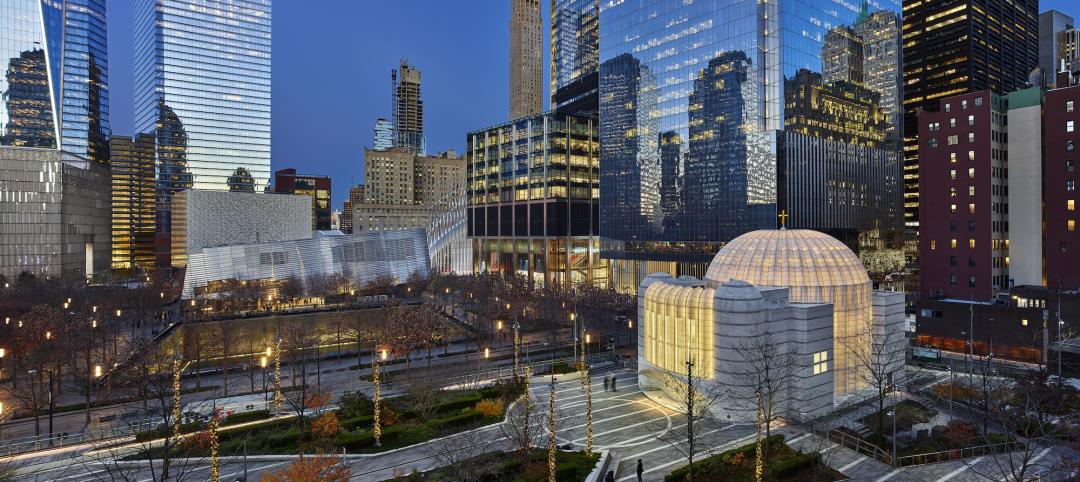In a competition of nine architecture firms and 11 submitted proposals, the United Arab Emirates selected Santiago Calatrava’s design for the UAE Pavilion at the Dubai World Expo 2020.
UAE officials felt that the structure, which features a series of wing-shaped exterior panels meant to look like a falcon in flight, best represented the expo’s theme, “Connecting Minds, Creating the Future.” They also said the design has a distinct UAE feel and that it embodied the country’s past and future.
“The proposed design of the UAE Pavilion captures the story we want to tell the world about our nation,” UAE Minister of State Sultan Ahmed Al Jaber said in a statement. “Our late founding father His Highness Sheikh Zayed bin Sultan Al Nahyan used falconry expeditions to forge connections between tribes and to create a distinct national identity which ultimately led to the founding of the United Arab Emirates. Now, the falcon design will symbolize how we are connecting the UAE to the minds of the world and how as a global community we can soar to new heights through partnership and cooperation.”
The 161,000-sf pavilion will have exhibition areas, lounges, food and drink outlets, and an auditorium, and it is designed to meet LEED Platinum standards.
The structure will be in the center of the 500-acre exhibition area. Held from October 2020 to April 2021, Dubai 2020 is a six-month architecture, innovation, and global culture fair that is expected to draw 25 million visitors and participants.
Calatrava has another connection with the city. Earlier this year, his Dubai Creek Harbour design was chosen in a competition of six proposals. The slender minaret-shaped tower is expected to be taller than the Burj Khalifa, currently the world’s tallest building, and is slated to be completed before Dubai 2020.
In March, three major firms designed other pavilions for the expo. BIG designed the Opportunity Pavilion, Foster+Partners submitted the winning Mobility Pavilion, and Grimshaw created the Sustainability Pavilion.
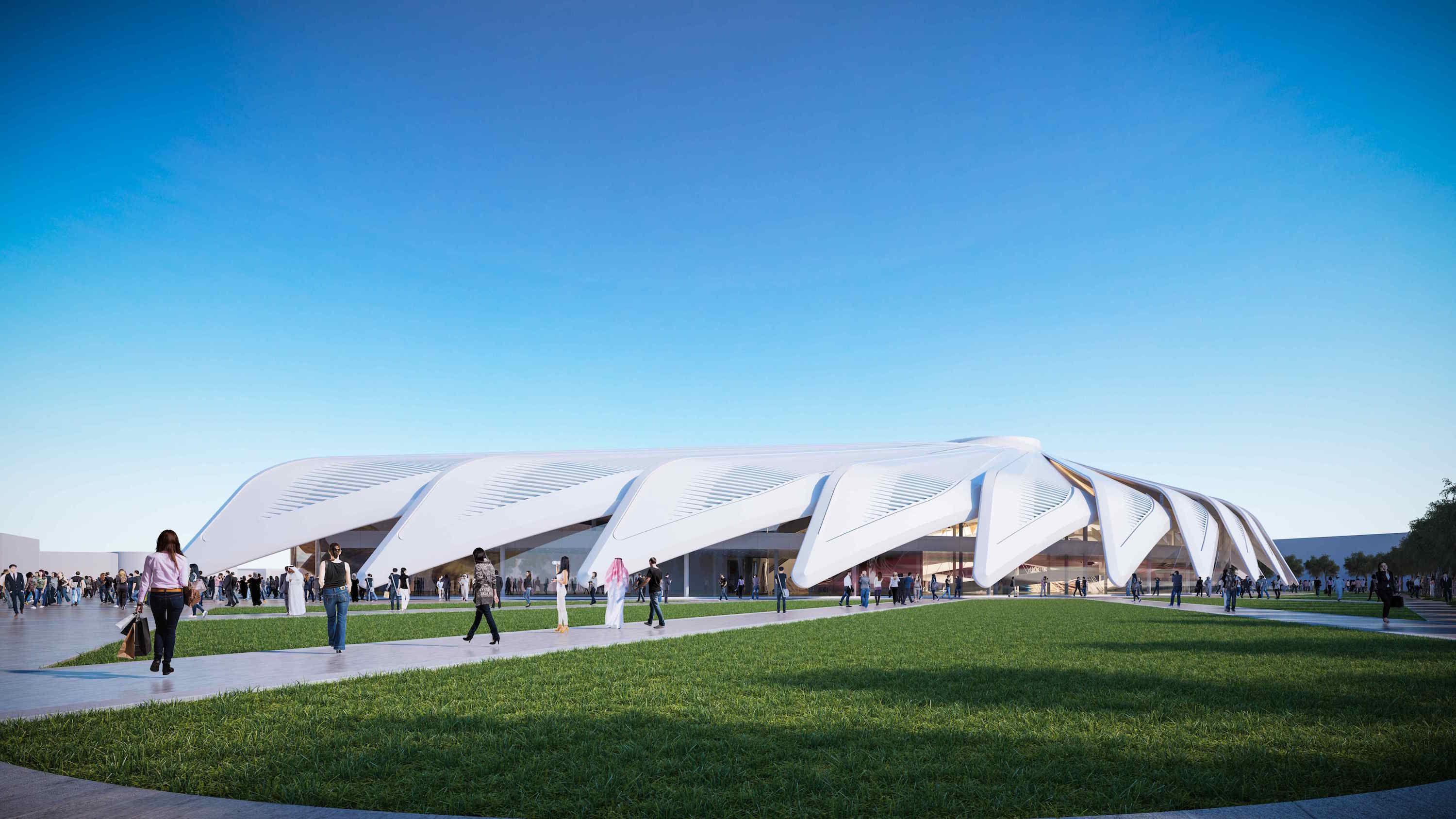 Santiago Calatrava’s UAE Pavilion. Click to enlarge.
Santiago Calatrava’s UAE Pavilion. Click to enlarge.
Related Stories
Giants 400 | Feb 2, 2023
2022 Convention Center Sector Giants: Top architecture, engineering, and construction firms in the U.S. convention and conference facilities sector
Clark Group, EUA, KPFF, Populous, TVS, and Walter P Moore top BD+C's rankings of the nation's largest convention and conference facilities architecture, engineering, and construction firms, as reported in the 2022 Giants 400 Report.
Giants 400 | Feb 1, 2023
2022 Cultural Facilities Giants: Top architecture, engineering, and construction firms in the U.S. cultural facilities sector
Populous, DLR Group, KPFF, Arup, and Turner Construction head BD+C's rankings of the nation's largest cultural facilities sector architecture, engineering, and construction firms, as reported in the 2022 Giants 400 Report. Building types include museums, public libraries, performing arts centers, and concert venues.
Sports and Recreational Facilities | Jan 26, 2023
Miami’s motorsport ‘country club’ to build sleek events center
Designed by renowned Italian design firm Pininfarina and with Revuelta as architect, The Event Campus at The Concours Club will be the first and only motorsport-based event campus located within minutes of a major metro area.
Sports and Recreational Facilities | Jan 24, 2023
Nashville boasts the largest soccer-specific stadium in the U.S. and Canada
At 30,105 seats and 530,000 sf, GEODIS Park, which opened in 2022, is the largest soccer-specific stadium in the U.S. and Canada. Created by design firms Populous and HASTINGS in collaboration with the Metro Nashville Sports Authority, GEODIS Park serves as the home of the Nashville Soccer Club as well as a venue for performances and events.
Urban Planning | Jan 18, 2023
David Adjaye unveils master plan for Cleveland’s Cuyahoga Riverfront
Real estate developer Bedrock and the city of Cleveland recently unveiled a comprehensive Cuyahoga Riverfront master plan that will transform the riverfront. The 15-to-20-year vision will redevelop Tower City Center, and prioritize accessibility, equity, sustainability, and resilience.
Museums | Jan 18, 2023
Building memory: Why interpretive centers matter in an era of social change
The last few years have borne witness to some of the most rapid cultural shifts in our nation’s long history. If the experience has taught us anything, it is that we must find a way to keep our history in view, while also putting it in perspective.
Esports Arenas | Jan 16, 2023
Columbus, Ohio, to be new home for 100,000-sf esports arena
Up-and-coming esports stadium company Glytch has announced its plan to build a versatile esports arena in Columbus, Ohio.
Religious Facilities | Jan 9, 2023
Santiago Calatrava-designed St. Nicholas Greek Orthodox Church opens in New York
In December, New York saw the reopening of the new St. Nicholas Greek Orthodox Church and National Shrine—the only religious structure destroyed on 9/11. Renowned architect and engineer Santiago Calatrava designed St. Nicholas Church to address the traditional Greek Orthodox liturgy while honoring the Church’s connection with the World Trade Center Memorial site.
Fire and Life Safety | Jan 9, 2023
Why lithium-ion batteries pose fire safety concerns for buildings
Lithium-ion batteries have become the dominant technology in phones, laptops, scooters, electric bikes, electric vehicles, and large-scale battery energy storage facilities. Here’s what you need to know about the fire safety concerns they pose for building owners and occupants.
Performing Arts Centers | Dec 23, 2022
Diller Scofidio + Renfro's renovation of Dallas theater to be ‘faithful reinterpretation’ of Frank Lloyd Wright design
Diller Scofidio + Renfro recently presented plans to restore the Kalita Humphreys Theater at the Dallas Theater Center (DTC) in Dallas. Originally designed by Frank Lloyd Wright, this theater is the only freestanding theater in Wright’s body of work.



