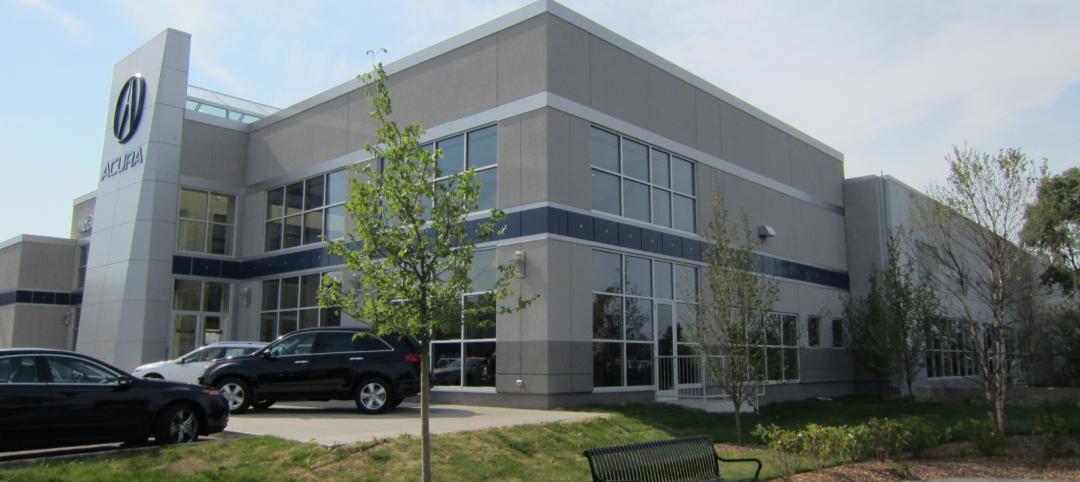Renowned architect and engineer Santiago Calatrava, along with the CENTRUM Group, has unveiled plans for Calatrava Boulevard, a luxury retail and office complex in Düsseldorf, Germany.
“Düsseldorf, with its famous Königsallee, is an elegant, cosmopolitan city with a sophisticated aura,” Calatrava said in a statement, referring to the boulevard known for its canal and high-end shopping. “Working closely with both the City Council and CENTRUM, we were able to develop a balanced and innovative solution that both preserves the distinctive and traditional character of the ‘Kö’ and creates new architectural and urban development excellence.”
Running parallel to Königsallee and connecting with the Steinstrasse station, Calatrava Boulevard will incorporate and connect to the boulevard’s existing buildings. Its inner façade will feature waveforms that sweep toward the outer façades facing Königstrasse and Steinstrasse.
RELATED: Santiago Calatrava-designed St. Nicholas Greek Orthodox Church opens in New York
The design’s centerpiece is a curved and vaulted 135-foot roof that’s lower than the typical height of high-rise buildings in the North Rhine-Westphalia state capital. As part of the project’s sustainability strategy, the landscaped roof terraces contain integrated solar panels, which also will help the city achieve its climate goals.
The first two levels of Calatrava Boulevard will provide about 160,000 sf of restaurant and retail space, with about 236,000 sf of office space on the second through eighth floors, which will preserve the Kö façades’ traditional structure. Calatrava Boulevard aims to attract top businesses and international luxury flagship stores, according to the statement.
Construction has begun on the project, which is scheduled for completion by 2028.
On the Building Team:
Owner/developer: CENTRUM Group
Design architect: Santiago Calatrava Architects and Engineers
Architect of record: BMP Architekten
MEP engineer: INGENIEURBÜRO DR. BLEIKER GmbH
Structural engineer: Santiago Calatrava Architects and Engineers
Here is the full statement from Santiago Calatrava:
On Monday, January 23, world-renowned architect and engineer Santiago Calatrava, Uwe Reppegather, Founder and Managing Director of the CENTRUM Group and Lord Mayor Dr. Stephan Keller announced the plans for Calatrava Boulevard – a sustainable, luxury building complex located on a site between Königsallee, Königstrasse and Steinstrasse in Düsseldorf, Germany. This project is a result of the close partnership between Calatrava and Reppegather meant to f create an international destination and must-see attraction.
“We are very pleased and proud to be involved in such an important project and to be able to make our contribution to sustainable urban development,” said Santiago Calatrava. “Düsseldorf, with its famous Königsallee, is an elegant, cosmopolitan city with a sophisticated aura. Working closely with both the City Council and CENTRUM, we were able to develop a balanced and innovative solution that both preserves the distinctive and traditional character of the “Kö” and creates new architectural and urban development excellence. My team and I are working on this project with the greatest of pleasure and enthusiasm and are proud to present the results of our work so far.”

Invigorating Königsallee as an international destination
Calatrava Boulevard will modernize the space located along the Königsallee and future-proof the location, making it a prime spot for top businesses and international luxury flagship stores. The centerpiece of the design is a curved and vaulted 135-foot roof which faces Martin-Luther-Platz and remains below the typical height of high-rise buildings in the North Rhine-Westphalia state capital. The landscaped roof terraces also contain integrated solar panels, adding to the sustainability of the project and helping the city achieve its climate goals. The existing buildings fronting the Königsallee will be incorporated and connected to Calatrava Boulevard to create a seamless experience.
The first two levels of Calatrava Boulevard will offer approximately 160,000 square feet of luxury restaurant and retail space. The central axis of the main building, with its triangular footprint, provides direct access into the Boulevard, which then further connects to the office lobbies on the 2nd to 8th floors. These upper floors will house 236,000 square feet of office space and will preserve the traditional structure of the “Kö” façades.



Related Stories
| Feb 14, 2013
Firestone projects recognized for roofing excellence
Firestone Building Products has been awarded the 2012 RoofPoint Excellence in Design Award in two categories: Global Leadership and Advancing Sustainable Roofing.
| Feb 13, 2013
Department store concept by OMA's Koolhaas, Alsaka draws inspiration from open-air Arab marketplaces
The Exhibition Hall, a retail concept planned in Kuwait City's 360° Mall, will meld cultural and commerce spaces in a series of galleries reminiscent of the long passages of the souq—traditional, open-air marketplaces found in Arab cities.
| Feb 13, 2013
China plans new car-free city
A new urban development near Chengdu, China, will provide new housing for ~80,000 people, surrounded by green space.
| Dec 9, 2012
AEC professionals cautiously optimistic about commercial construction in ’13
Most economists say the U.S. is slowly emerging from the Great Recession, a view that was confirmed to some extent by an exclusive survey of 498 BD+C subscribers whose views we sought on the commercial construction industry’s outlook on business prospects for 2013.
| Sep 20, 2012
Mid-box retail study shows lack of available sites in Chicago
Existing supply is tight everywhere and almost non-existent in the most attractive zones.
| Aug 21, 2012
Hong Kong’s first LEED Platinum pre-certified building opens
Environmentally-sensitive features have been incorporated, including reduced operational CO2 emissions, and providing occupiers with more choice in creating a suitable working environment.
| Jul 24, 2012
Dragon Valley Retail at epicenter of Yongsan International Business District
Masterplanned by architect Daniel Libeskind, the Yongsan IBD encompasses ten city blocks and includes a collection of high-rise residences and commercial buildings.
| Jul 23, 2012
Missner Group completes construction of Chicago auto dealership
The Missner Group also incorporated numerous sustainable improvements to the property including the implementation of a vegetative roof, and the utilization of permeable pavers for the parking lot.
| Jul 20, 2012
2012 Giants 300 Special Report
Ranking the leading firms in Architecture, Engineering, and Construction.














