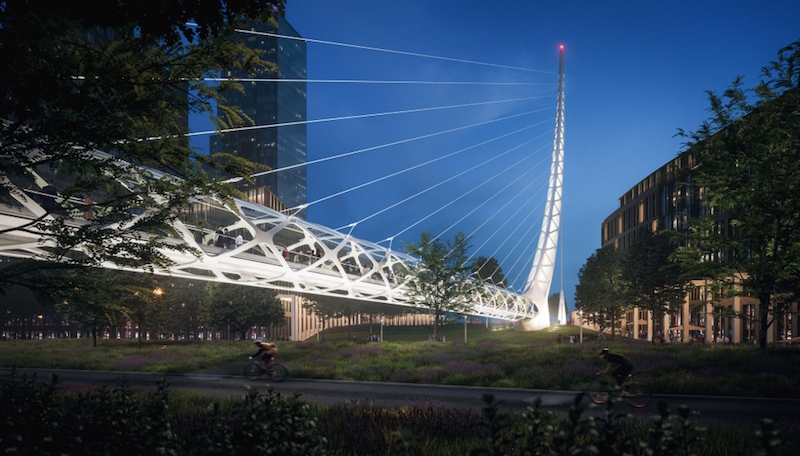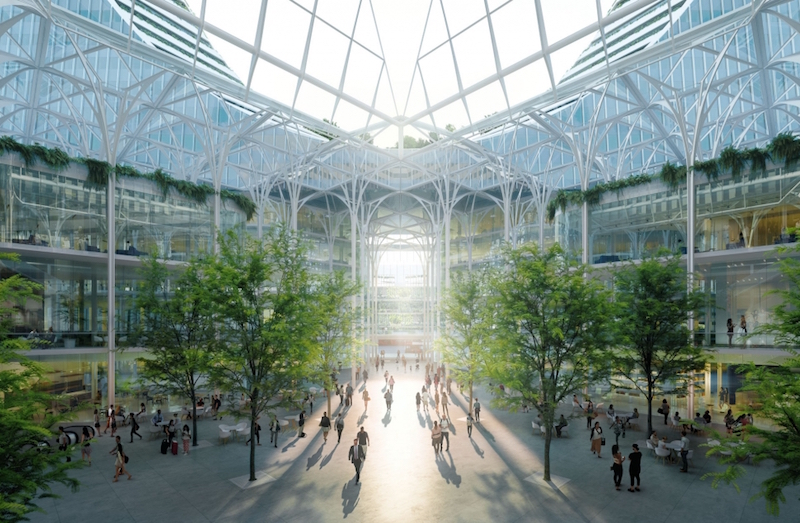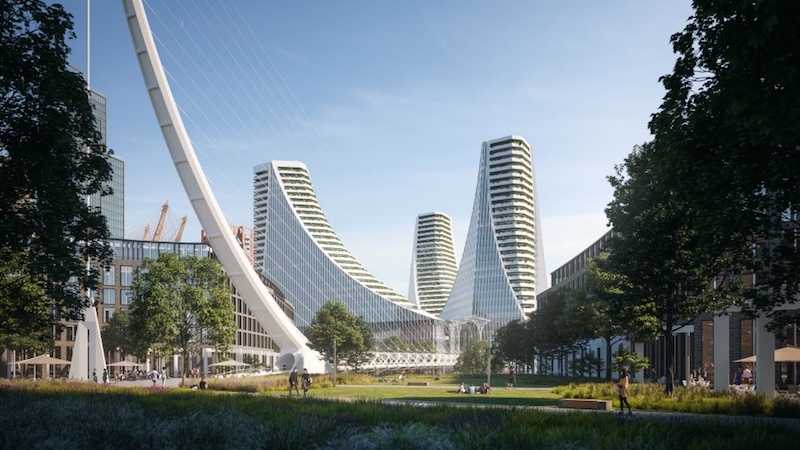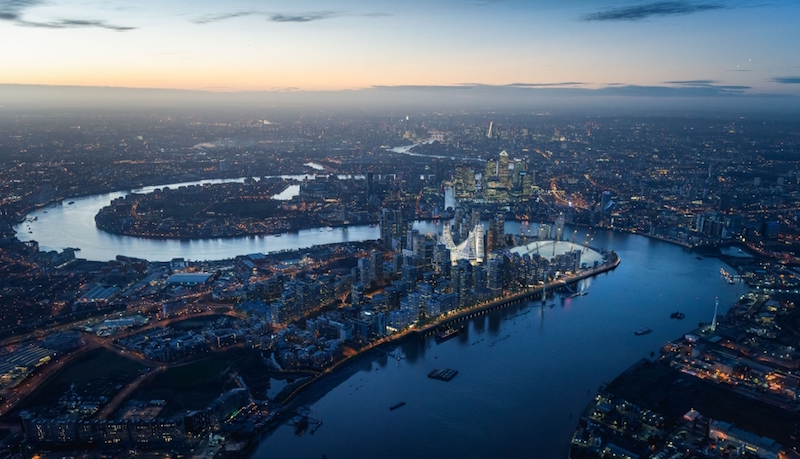A new £1 billion landmark meant to be the centerpiece of London’s Greenwich Peninsula transformation will provide 1.4 million sf of space spread across a podium and three connected towers. The striking, crown-shaped building will provide a multitude of amenities and services for the area such as a new tube and bus station, a theater, a cinema and performance venue, bars, shops, a well-being hub, workspaces, apartments, and hotels.
The Santiago Calatrava-designed building consists of a podium, which contains the two stations an the retail and entertainment aspects of the project, that gives rise to three separate towers that will house the offices, apartments, and hotels. These towers will be connected to the Thames via a new, latticed land bridge very reminiscent of other Calatrava-designed bridges.
Visitors and residents arriving in the new tube station will be greeted with an 80-ft-high winter garden and glass galleria.
Of the project, Calatrava says on the firm’s website, “It is an honor to be designing such a piece of the fabric of London, a city I love. In designing this scheme, I have been inspired by London’s rich architectural heritage and the very special geography of the Peninsula. “
Peninsula Place will become part of the Peninsula Central neighborhood, which will also contain two residential buildings designed by Allies & Morrison, the Greenwich Peninsula master planners. These three buildings will provide 800 homes, 200 of which will be affordable.
In total, the £8.4 billion transformation project will provide 15,720 new homes in seven new neighborhoods, become home to central London’s first major film studio, and add a new design district, as well as new schools, offices, health services, and public spaces.
SOM, Marks Barfield, and DSDHA will also be designing buildings for the Knight Dragon development.
 The land bridge. Rendering courtesy of Knight Dragon.
The land bridge. Rendering courtesy of Knight Dragon.
 The winter garden. Rendering courtesy of Knight Dragon.
The winter garden. Rendering courtesy of Knight Dragon.
 The winter garden. Rendering courtesy of Knight Dragon.
The winter garden. Rendering courtesy of Knight Dragon.
 View of the land brige with Peninsula Place's three towers in the background. Rendering courtesy of Knight Dragon.
View of the land brige with Peninsula Place's three towers in the background. Rendering courtesy of Knight Dragon.
 Rendering courtesy of Knight Dragon.
Rendering courtesy of Knight Dragon.
Related Stories
Mixed-Use | Apr 19, 2021
BIG unveils design for the new OPPO R&D Headquarters in Hangzhou’s Future Sci-Tech City
The project sits between a natural lake, an urban center, and a 10,000-sm park.
Mixed-Use | Apr 16, 2021
Wrigleyville Lofts to bring 120 apartment units to Chicago’s Wrigleyville neighborhood
The project will also include 14,000 sf of ground floor retail.
Mixed-Use | Apr 8, 2021
New mixed-use development under construction at Naperville’s CityGate Centre
The project will comprise 285 multifamily units and the shell for a future event center.
Mixed-Use | Apr 7, 2021
New mixed-use rental community breaks ground in Chicago’s Bronzeville neighborhood
The building marks the latest phase of the Oakwood Shores revitalization plan.
Mixed-Use | Mar 24, 2021
Austin United Alliance’s proposal selected for redevelopment of Chicago’s Austin-Laramie State Bank site
The winning scheme was chosen from among six others.
Mixed-Use | Mar 22, 2021
Mixed-use, mixed-income development under construction in Salt Lake City
KTGY Architecture + Planning is designing the project.
Mixed-Use | Mar 9, 2021
47-story residential and office building set for San Francisco’s new ‘Hub’
Solomon Cordwell Buenz designed the project.
Mixed-Use | Mar 8, 2021
Chicago’s South Side to receive new Entrepreneurial and Community Hub
SOM and TnS Studio will lead the design.
Mixed-Use | Feb 24, 2021
Skanska completes primary construction work on Nashville’s largest ever mixed-use project
Gresham Smith is serving as architect-of-record for the entire project and is part of the design team with Pappageorge Haymes and Gensler.
Mixed-Use | Feb 22, 2021
Mixed-use development will occupy former manufacturing industrial site near the Chicopee River
Paul A. Castrucci Architects is designing the project.

















