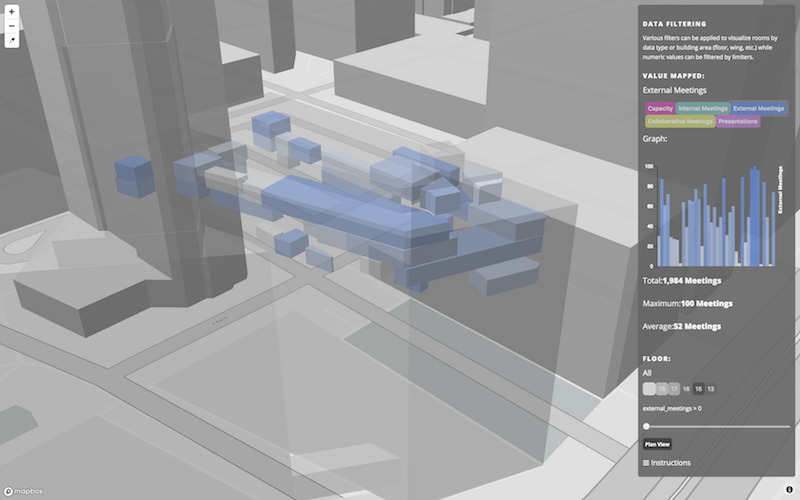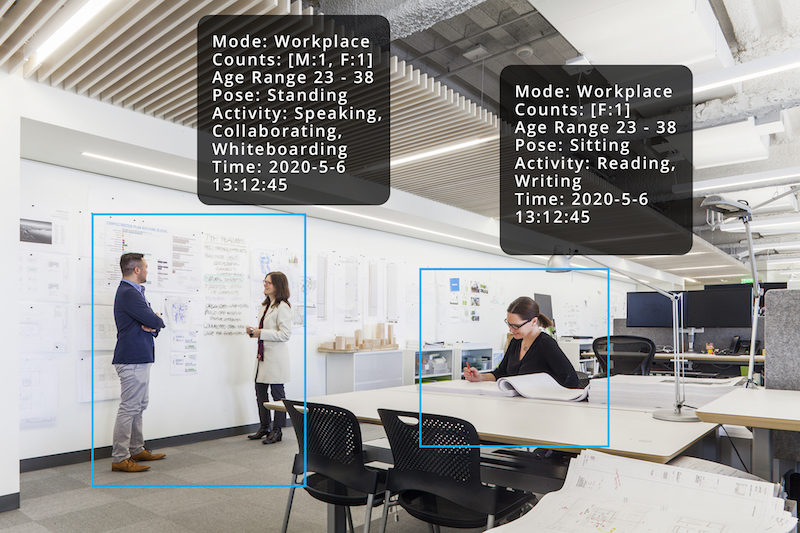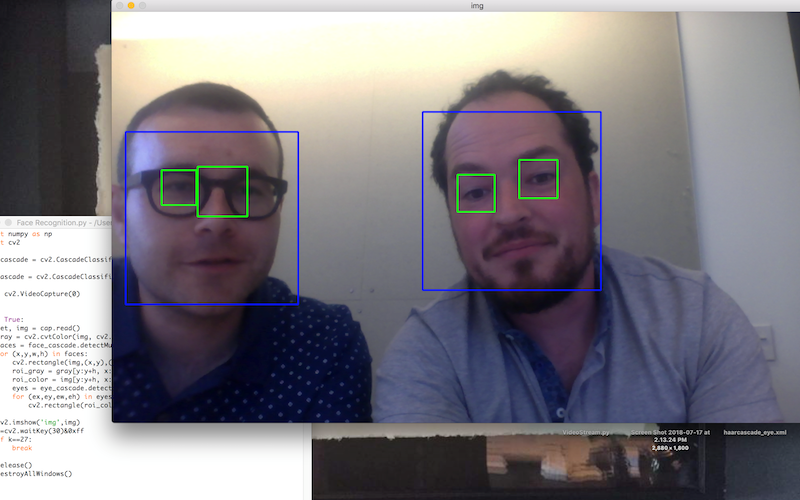Artificial intelligence isn’t just about T-800s and Skynet or best known as the boogeyman that haunted Stephen Hawking’s dreams. AI, and everything included under that broad umbrella, is already at work every day to make our lives easier. Machine learning, although not as exciting as other forms of AI, is one of the most helpful and ubiquitous AI applications in use.
Many people think artificial intelligence and machine learning are synonymous with one another, but that isn’t the case. Where AI is a broad term denoting the entire concept of erudite machines, machine learning is a specific application of AI more closely related to data mining or statistics. It is a subset of AI that takes data, feeds it to a computer program, and then learns from that data to create a model and, ultimately, a prediction.
See Also: McKinsey: When it comes to AI adoption, construction should look to other industries for lessons
But what exactly does learning mean in this context? According to a widely quoted definition from Tom Mitchell, a professor in the Machine Learning Department in the School of Computer Science at Carnegie Mellon University, “A computer program is said to learn from experience ‘E’ with respect to some class of tasks ‘T’ and performance measure ‘P’ if its performance at tasks in ‘T,’ as measured by ‘P,’ improves with experience ‘E.’” In short, a computer program is said to have learned if it can improve the outcome of a specific task based on the past experience it has been provided with.
 Data streams are crucial to success with machine learning. Here, Perkins+Will created space utilization data visualizations to track and learn from how building occupants use spaces in a building or campus.
Data streams are crucial to success with machine learning. Here, Perkins+Will created space utilization data visualizations to track and learn from how building occupants use spaces in a building or campus.
Machine Learning in Architecture
At WeWork, a company that specializes in creating co-working and office spaces, machine learning is being used to better determine the correct amount of meeting rooms in a given office building to avoid the stressors for employees associated with there being too few meeting rooms, or the inefficiency of wasted space associated with there being too many.
WeWork uses data about the floor plan of an office and about how past office spaces they have worked on are actually used by employees to train a machine learning system known as a neural network.
The network processes the data it is shown over and over and begins to recognize patterns and learn how employees use the meeting rooms.
After the network has been properly trained, a model is formed. This model is then provided with an input example (e.g., the number of employees or meeting rooms) to create a prediction. It is this prediction that will inform WeWork of the best number of meeting spaces to include in the design and how often they will actually be used.
The more data the neural network is given, the better the model will become and the more accurate the predictions will be. In other words, experience “E” (the data) is improving the performance measure “P” (accuracy of predicted occupancy of the meeting rooms vs. the actual occupancy) of the task “T” (predicting how many meeting rooms are needed based on previously unseen data).
This process creates a feedback loop: buildings provide data that is used to generate a prediction, which informs the design of a more-efficient, better-designed building. That building then provides better data, which will refine the prediction to create an even better building. The machines continue to get smarter and the buildings continue to improve.
WeWork has calculated that machine learning is about 40% more accurate in terms of estimating the predicted occupation of the meeting rooms versus the actual occupation (known as the prediction bias) as compared to human designers. This percentage should only increase as more data is collected and fed into the neural network, and the loop proceeds along its continuous path.
In similar fashion, ZGF Architects is exploring machine learning statistical techniques to build models that identify how specific design elements contribute to overall occupant satisfaction in addition to space use. ZGF uses data it collects on its own, but also incorporates client data from space utilization sensors, GPS tracking, ID badges, and conference room bookings.
“With more data, the more we can zero in on the factors most responsible for, say, why a certain conference room’s characteristics make it more successful than those of another conference room,” says Tim Deak, a Workplace Strategist with ZGF. “We’ll also be able to say, with some confidence, how well we can expect a particular design articulation to fare in a similar project setting.”
The process is a combination of high-tech machine learning applications and good old-fashioned gumshoe intuition.
 Perkins+Will’s machine learning efforts focus on computer vision and natural language processing to reach what it refers to as “extended intelligence.” Courtesy Perkins+Will.
Perkins+Will’s machine learning efforts focus on computer vision and natural language processing to reach what it refers to as “extended intelligence.” Courtesy Perkins+Will.
A picture says a thousand words
The ever-important data that fuels machine learning doesn’t just have to be numbers and statistics. Machines can also be trained with images.
ZGF is currently developing a classification tool that will use machine learning to improve how the firm conducts occupancy studies. Before ZGF begins designing a project, the firm evaluates clients’ existing spaces to better understand how they are being used. This data is then used to inform the team of the best ways to optimize the new project so employees will make the best use of their space.
The current process for accomplishing this task is as straightforward and nontechnical as it gets; the design team will walk the floors to observe and manually tally each employee’s furniture and equipment setup.
“For larger client offices, this can take days and multiple people,” says Dane Stokes, Design Technology Specialist with ZGF. “With machine learning, we intend to drastically streamline the process.”
In the new, streamlined process, designers will capture video of the employee workspaces and use it to train machines to automatically classify the items shown. The tool uses Google’s robust photo data set to categorize everything from the number of monitors on an employee’s desk to the specific brand of keyboard or chair used.
If the employee is using an office chair that isn’t in Google’s library, that’s where the beauty of machine learning comes in. “If a client’s preferred brand of office chair isn’t in Google’s library, we will capture 360-degree videos of the chair and train our machines to recognize it,” says Stokes. The next time the machine comes across that chair it will be recognized and categorized immediately. This is referred to as supervised learning. According to Stokes, this process will help save time and money by “vastly reducing the number of human inputs needed, while helping us produce better designs in the future.”
 ZGF Workplace Strategist Tim Deak (left) and Design Technology Specialist Dane Stokes (right) share a screenshot of a custom-designed application for facial recognition. The same technology is being used to develop a machine learning tool that will be used to conduct ZGF’s occupancy studies. Courtesy ZGF.
ZGF Workplace Strategist Tim Deak (left) and Design Technology Specialist Dane Stokes (right) share a screenshot of a custom-designed application for facial recognition. The same technology is being used to develop a machine learning tool that will be used to conduct ZGF’s occupancy studies. Courtesy ZGF.
From artificial intelligence to extended intelligence
Most of the current AI and machine learning efforts at Perkins+Will focus on computer vision and natural language processing to reach what it refers to as “extended intelligence,” according to Satya Basu, an Advanced Insights Analyst with P+W.
Computer vision allows graphic output—a massively critical part of the deliverables of the design process—to be rendered into feature-rich, machine-readable content, which is the first step in generating structured data at scale for both supervised and unsupervised learning.
Next, machine learning processes are leveraged for classification and clustering analyses of projects with different features that can be further blended or combined. Natural language processing is also leveraged on the combined output of labels, features, and descriptions to generate intelligent query and suggestion models.
Machine Learning Glossary
Data set. A collection of examples
Example. One row of a data set. An example contains one or more features and possibly a label.
Feature. An input variable used in making predictions
Label. In supervised learning, the “answer” or “result” portion of an example
Model. The representation of what a machine learning system has learned from the training data
Neural network. A model that is composed of layers (at least one of which is hidden) consisting of simple connected units followed by nonlinearities
Prediction. A model’s output when provided with an input example
Prediction bias. A value indicating how far apart the average of predictions is from the average of labels in the data set
Supervised learning. Training a model from input data and its corresponding labels
Training. The process of determining the ideal parameters comprising a model
Unsupervised learning. Training a model to find patterns in a data set, typically an unlabeled data set
Related Stories
| Aug 11, 2010
Goettsch Partners wins design competition for Soochow Securities HQ in China
Goettsch Partners (GP) has been selected as the winning firm in the competition to design the Soochow Securities Headquarters, the new office and stock exchange building for Soochow Securities Co. Ltd. The 21-story, 441,300-square-foot project includes 344,400 square feet of office space, an 86,100-square-foot stock exchange, meeting rooms, classrooms, a cafeteria, and underground parking for 400 cars and 800 bicycles.
| Aug 11, 2010
RMJM unveils design details for $1B green development in Turkey
International architecture company RMJM today announced details of the $1 billion Varyap Meridian development it is designing in Istanbul’s new residential and business district, which will be one of the "greenest" projects in Turkey. The luxury 372,000-square-meter development on a site totalling 107,000 square meters will be located in the Atasehir district of Istanbul, which the Turkish government intends to transform into the country’s new financial district and business center.
| Aug 11, 2010
Urban Land Institute honors five 'outstanding' developments in Europe, Middle East, and Africa
Five outstanding developments have been selected as winners of the Urban Land Institute (ULI) 2009 Awards for Excellence: Europe, Middle East, and Africa (EMEA) competition. This year, the competition also included the announcement of two special award winners. The Awards for Excellence competition is widely regarded as the land use industry’s most prestigious recognition program.
| Aug 11, 2010
Design firms slash IT spending in 2009
Over half of architecture, engineering, and environmental consulting firms (55%) are budgeting less for information technology in 2009 than they did in 2008, according to a new report from ZweigWhite. The 2009 Information Technology Survey reports that firms' 2009 IT budgets are a median of 3.3% of net service revenue, down from 3.6% in 2008. Firms planning to decrease spending are expected to do so by a median of 20%.
| Aug 11, 2010
American Concrete Institute forms technical committee on BIM for concrete structures
The American Concrete Institute (ACI) announces the formation of a new technical committee on Building Information Modeling (BIM) of Concrete Structures.
| Aug 11, 2010
Jacobs, HOK top BD+C's ranking of the 75 largest state/local government design firms
A ranking of the Top 75 State/Local Government Design Firms based on Building Design+Construction's 2009 Giants 300 survey. For more Giants 300 rankings, visit http://www.BDCnetwork.com/Giants
| Aug 11, 2010
Brad Pitt’s foundation unveils 14 duplex designs for New Orleans’ Lower 9th Ward
Gehry Partners, William McDonough + Partners, and BNIM are among 14 architecture firms commissioned by Brad Pitt's Make It Right foundation to develop duplex housing concepts specifically for rebuilding the Lower 9th Ward in New Orleans. All 14 concepts were released yesterday.
| Aug 11, 2010
City of Anaheim selects HOK Los Angeles and Parsons Brinckerhoff to design the Anaheim Regional Transportation Intermodal Center
The Los Angeles office of HOK, a global architecture design firm, and Parsons Brinckerhoff, a global infrastructure strategic consulting, engineering and program/construction management organization, announced its combined team was selected by the Anaheim City Council and Orange County Transportation Authority (OCTA) to design phase one of the Anaheim Regional Transportation Intermodal Center.
| Aug 11, 2010
Green consultant guarantees LEED certification or your money back
With cities mandating LEED (Leadership in Energy and Environmental Design) certification for public, and even private, buildings in growing numbers, an Atlanta-based sustainability consulting firm is hoping to ease anxieties over meeting those goals with the industry’s first Green Guaranteed.
| Aug 11, 2010
Architecture Billings Index bounces back after substantial dip
Exhibiting a welcome rebound following a 5-point dip the month prior, the Architecture Billings Index (ABI) was up almost 6 points in July. As a leading economic indicator of construction activity, the ABI reflects the approximate nine to twelve month lag time between architecture billings and construction spending. The American Institute of Architects (AIA) reported the July ABI rating was 43.1, up noticeably from 37.7 the previous month.







