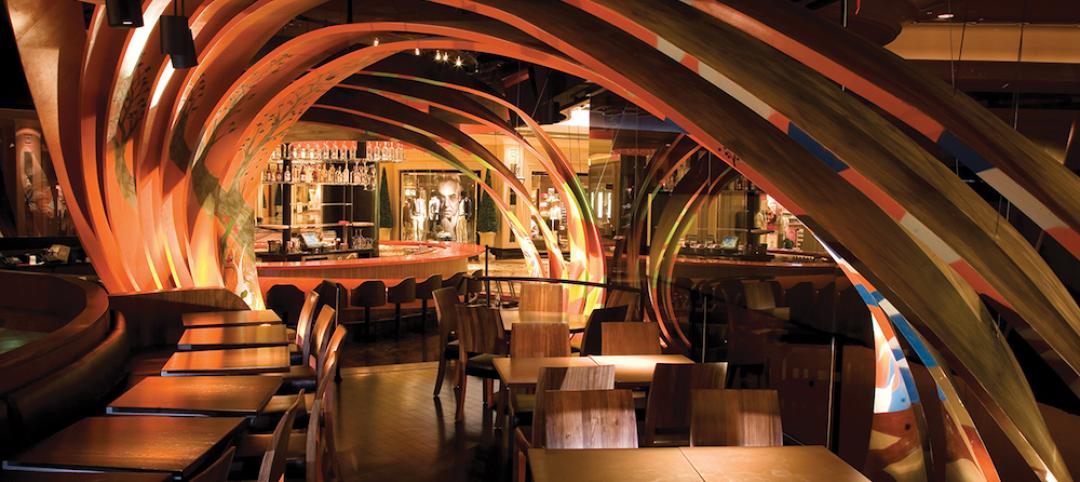After closing its doors in 2008, the industrial site of the former Carlsberg Brewery production plant in Copenhagen, Denmark has re-emerged as a sustainable city district. It is home to urban spaces, public transport, and new buildings that complement the existing historical architecture.
Now, the newest planned development for the district has officially selected its architect. Schmidt Hammer Lassen Architects (along with Holscher Nordberg Architects) will develop a 387,500-sf project that consists of one city block and a 262-foot-tall residential building. The development will sit near the famous Elephant gates in the northwestern corner of the site and provide 17,000 sm of housing, 7,000 sm of offices, 2,000 sm of retail, cafes, and restaurants, and 10,000 sm of basement space. The new residential tower will form a link between the two main public squares in the Carlsberg city district.
“The location, with historic neighbors and a sloping terrain, creates an exciting and technical challenge. At the same time, the tower will rise above Carlsberg City and become part of Copenhagen's new skyline, thus becoming a reference point that both historically and physically will help tie the city together," says Senior Partner at Schmidt Hammer Lassen, Kristian Ahlmark.
The entire Carlsberg City district is expected to be completed in 2024. The development will offer over 3,000 new homes. 10,000 students have already begun their first semester at the new UCC Campus Carlsberg. Transportation options will include a large network of bicycle paths and a new modern commuter railway station.
Related Stories
High-rise Construction | Nov 1, 2016
Winthrop Square will give rise to Boston’s second tallest building
The building will become the tallest residential tower in the city.
Mixed-Use | Oct 31, 2016
New Frank Gehry project on Sunset Boulevard moves forward with a few compromises
Among the compromises, the 8150 Sunset Blvd. project will see its tallest residential tower reduced by 56 feet.
Mixed-Use | Sep 27, 2016
10 Design wins competition to design huge mixed-use development in China
China Resources Land, New Fenghong Real Estate Development, and China Resources Trust have designated 50 billion yuan for the construction of the development.
High-rise Construction | Sep 12, 2016
Bangkok’s tallest tower is also one of its most unique
At 1,030 feet tall, MahaNakhon Tower’s height is only outdone by its arresting design.
Mixed-Use | Sep 9, 2016
Rolled book scroll-inspired mixed-use project from Aedas planned for Chongqing, China
With a bookstore at the heart of the development, the project looks to exemplify an ancient Chinese proverb that says “knowledge brings wealth.”
Mixed-Use | Sep 8, 2016
Former sports stadium to become landscaped gardens, housing, and shops
According to the architects, Maison Edouard François, the project will act as a new green lung for the densely populated neighborhood.
Mixed-Use | Aug 16, 2016
Goettsch Partners completes mixed-use tower in R&F Yingkai Square
The 66-story building is now the 7th tallest completed building in Guangzhou.
High-rise Construction | Jul 26, 2016
Perkins+Will unveils plans for what will be Atlanta’s second-tallest tower
The 74-story 98 Fourteenth Street will be a mixed-use building with retail space and luxury residential units.
Mixed-Use | Jul 18, 2016
Studio Libeskind designs jagged mixed-use tower for Lithuania’s capital
The glass facade, and spaces for restaurants, a luxury hotel, and offices will lure visitors and tenants.
Retail Centers | May 10, 2016
5 factors guiding restaurant design
Restaurants are more than just places to eat. They are comprising town centers and playing into the future of brick-and-mortar retail.

















