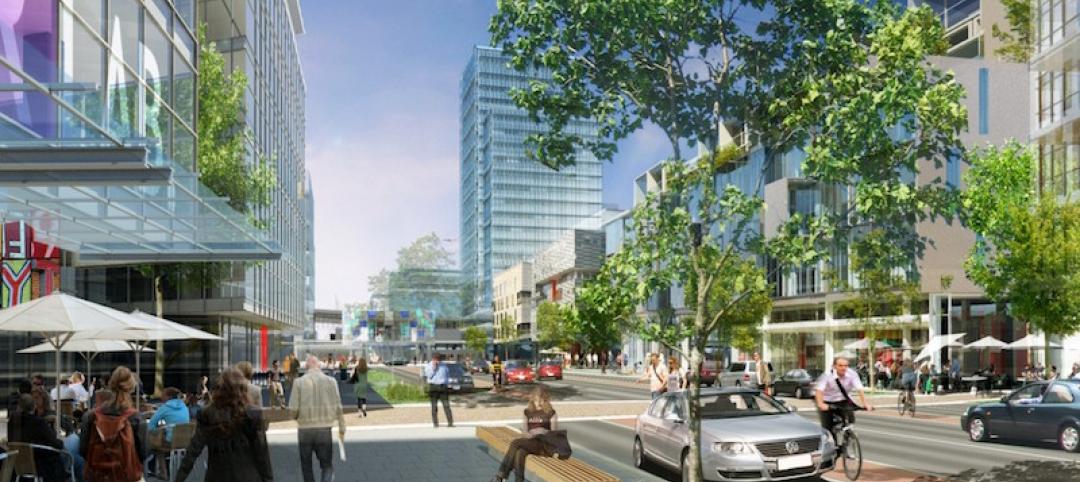The northeast corner of Detroit’s Campus Martius Park will be home to Monroe Blocks, Schmidt hammer Lassen Architect’s first U.S. project. The project will span a 134,548-sf site across two city blocks and include the first high-rise office tower built in downtown Detroit in more than 25 years.
Monroe Blocks will include a mix of modern office space, residential units, restaurants, retail, and approximately 51,660 sf of public outdoor space. Schmidt Hammer Lassen will work with Neumann/Smith Architecture to reintroduce historic alleyways and public access points and prioritize the public realm by connecting the outdoors with each structure’s ground floor.
See Also: 62-story luxury rental tower provides 40,000 sf of indoor and outdoor amenities in Manhattan
 Courtesy Schmidt Hammer Lassen Architects.
Courtesy Schmidt Hammer Lassen Architects.
The development is being built in an area that was known as Detroit’s first theater district. The National Theatre, the sole remaining building from this original theater district, will have its ornate terracotta archway incorporated into the Monroe Blocks design. It will be disassembled, catalogued, and relocated to a new pedestrian walkway that will bisect the new development.
 Courtesy Schmidt Hammer Lassen Architects.
Courtesy Schmidt Hammer Lassen Architects.
A groundbreaking event recently took place on Monroe Banks Plot A, which will include a 35-storey glass and terracotta office tower, a 17-story, 148-unit residential building, and a total of 66,000 sf of retail space.
Monroe Blocks is scheduled to complete in early 2022.
 Courtesy Hayes Davidson.
Courtesy Hayes Davidson.
 Courtesy Hayes Davidson.
Courtesy Hayes Davidson.
Related Stories
Mixed-Use | May 17, 2017
The Lincoln Common development has begun construction in Chicago’s Lincoln Park
The mixed-use project will provide new apartments, condos, a senior living facility, and retail space.
Reconstruction & Renovation | Apr 27, 2017
One of the last abandoned high-rises in Detroit’s downtown core moves one step closer to renovation
Kraemer Design has been selected as the architect of record and historic consultant on the Detroit Free Press building renovations.
Mixed-Use | Apr 25, 2017
Dutch building incorporates 22 emojis into its façade
The emoji building is part of a larger mixed-use development built around a 150-year-old oak tree.
Mixed-Use | Apr 24, 2017
Take a look at Brooklyn’s Domino Sugar Refinery redevelopment
The master plan features market-rate and affordable housing, mixed-use space, and a waterfront park with a 5-block long “Artifact Walk.”
Sports and Recreational Facilities | Apr 21, 2017
Boston Celtics training and practice facility will be part of Boston Landing mixed-use development
The facility will also include two floors of Class A laboratory and office space and retail space.
Mixed-Use | Apr 7, 2017
North Hollywood mixed-use development NoHo West begins construction
The development is expected to open in 2018.
Mixed-Use | Apr 5, 2017
SOM-designed ‘vertical village’ is Thailand’s largest private-sector development ever
60,000 people will live and work in One Bangkok when it is completed in 2025.
Urban Planning | Mar 31, 2017
4 important things to consider when designing streets for people, not just cars
For the most part what you see is streets that have been designed with the car in mind—at a large scale for a fast speed.
High-rise Construction | Mar 31, 2017
Ping An Finance Center officially becomes the fourth tallest building in the world
The completed building sits between the Makkah Royal Clock Tower at 1,972 feet and One World Trade Center at 1,776 feet.
Mixed-Use | Mar 27, 2017
The Plant brings terrace-to-table living to Toronto
Curated Properties and Windmill Developments have teamed up to create a mixed-use building with food as the crux of the project.

















