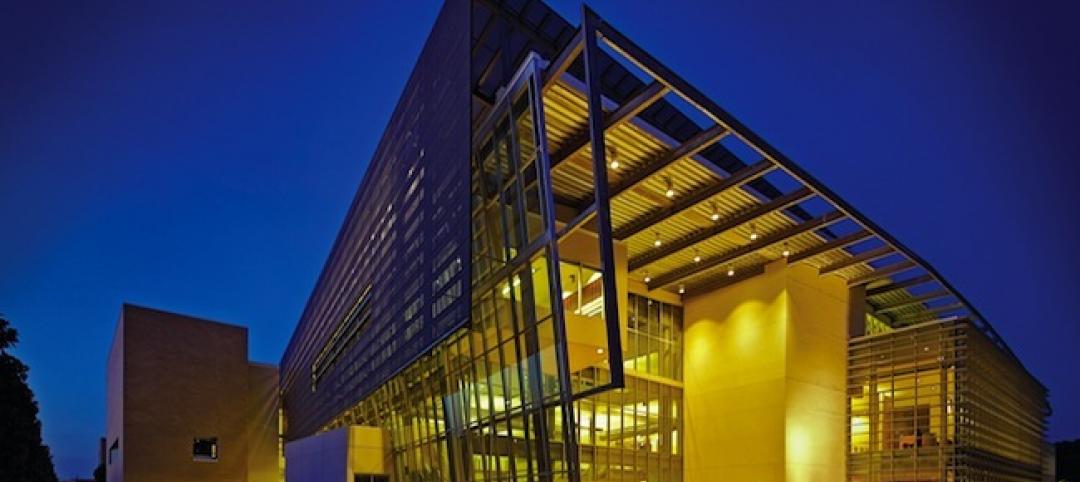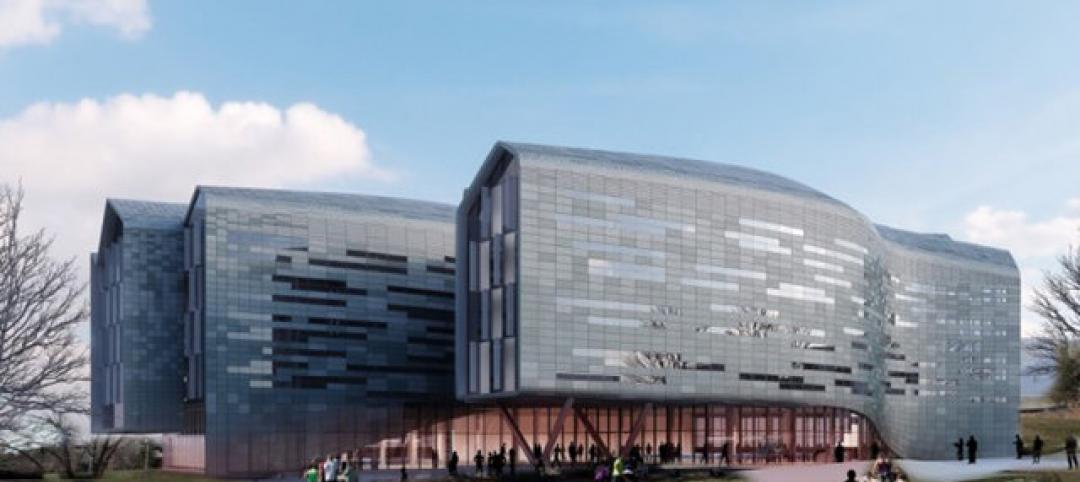Granite School District in Utah’s Salt Lake Valley has more than 60,000 students, making it one of the nation’s largest. In 2017, the District approved a $238 million bond that would fund the construction and renovation of 31 schools over a 10-year period.
Skyline High School and Cyprus High School were among those that would be replaced with modern buildings. Just how modern, though, was a point of debate between the District and the two firms hired to design the new construction, according to the lead architect on these projects.
First, some history about Skyline High School, located in Millcreek, Utah: Its current building opened in 1962, and it serves 2,156 students. That original is being replaced by a 427,000-sf school whose capacity will be between 2,200 and 2,300 students. It will have 51 classrooms, 13 labs, 11 specialized labs, abundant collaborative spaces, and six special-education resource teams. So far, the new campus’ pool, gym, and sports fields are completed. The academic building will be move-in ready this summer, at which point demolition on the old school will commence. After that, the new school’s auditorium and fine-arts center will be built, along with bus routes and parking areas. The whole project is scheduled for completion by December 2026.

Back to the drawing board
Granite School District hired Fanning Howey to design the new Skyline High School in August 2017. Michael Hall, the firm’s Senior Project Executive and Education Planner, says that the District insisted, for accountability reasons, that Fanning Howey and Naylor Wentworth Lund, another design firm hired for this project, work under a joint venture agreement. (The joint venture is called Elevate.)
But when the firms presented their renderings, the District “reacted negatively,” recalls Hall. He believes that the community thought the design––which emphasized glass exterior walls throughout––strayed too far from a nostalgic ideal. “It wasn’t what they remembered the school had been,” he says. So the two firms restarted from scratch in 2019, and while glass is still prominent in the revised renderings’ interior and exterior design, “it wasn’t the vision we started with.”
Hall, who is based in Ohio, says he does a Zoom call every two weeks with his team, “and the first thing I ask is ‘is everyone happy?’”
Ironically, the District and community signed off on the design team’s renderings for the new 508,000-sf Cyprus High School, located in Magna, Utah, without much pushback. The Cyprus project is scheduled for completion in 2025.
Embracing space flexibility

The $168 million Cyprus project, built on what had been an empty field with a 40- to 50-ft slope, required $4 million in soil compaction to support the new construction. The $174 million Skyline campus is more tightly configured, says Hall.
Another difference is how each project is being delivered. The old schools have been kept open during construction. Hughes General Contractors is building Skyline as its Construction Manager, whereas Westland Construction is building Cyprus as a General Contractor. To keep the design team in the loop, Westland has been sending Hall drone imagery of Cyprus’ progress every Monday, which prompted Hughes to send drone pictures of Skyline regularly, too.
What binds these two projects is their embrace of collaboration and design flexibility. At a time when some school districts and developers “still want egg crates” for classroom design, Hall lauds the Granite School District for devoting up to 900 sf for each of the numerous collaborative spaces included in Skyline and Cyprus. Glass walls that surround these spaces not only let more natural light into the adjacent classrooms, but provide safety and security with “adult visual control” of each room.
Skyline’s athletic buildings, which were completed in 2021, at the height of the COVID pandemic, include disinfecting lighting whose luminaires with 405-mm technology kill harmful airborne viruses and bacteria automatically and continuously.
Despite some of the anomalies and challenges these projects presented, Hall says he’s “excited” about how the schools will look. For Hall, who has been semiretired since 2018, Skyline and Cyprus will also be his “swan songs. When these are done, I’m done.”
Related Stories
| May 13, 2014
19 industry groups team to promote resilient planning and building materials
The industry associations, with more than 700,000 members generating almost $1 trillion in GDP, have issued a joint statement on resilience, pushing design and building solutions for disaster mitigation.
| May 11, 2014
Final call for entries: 2014 Giants 300 survey
BD+C's 2014 Giants 300 survey forms are due Wednesday, May 21. Survey results will be published in our July 2014 issue. The annual Giants 300 Report ranks the top AEC firms in commercial construction, by revenue.
| May 10, 2014
How your firm can gain an edge on university projects
Top administrators from five major universities describe how they are optimizing value on capital expenditures, financing, and design trends—and how their AEC partners can better serve them and other academic clients.
| May 9, 2014
5 trends transforming higher education
Performance-based funding models and the adoption of advanced technologies like augmented reality for teaching are just a few of the predictions offered by CannonDesign's higher education sector leader, Brad Lukanic.
| May 1, 2014
First look: Cal State San Marcos's posh student union complex
The new 89,000-sf University Student Union at CSUSM features a massive, open-air amphitheater, student activity center with a game lounge, rooftop garden and patio, and ballroom space.
| Apr 29, 2014
USGBC launches real-time green building data dashboard
The online data visualization resource highlights green building data for each state and Washington, D.C.
Smart Buildings | Apr 28, 2014
Cities Alive: Arup report examines latest trends in urban green spaces
From vertical farming to glowing trees (yes, glowing trees), Arup engineers imagine the future of green infrastructure in cities across the world.
Sponsored | | Apr 23, 2014
Ridgewood High satisfies privacy, daylight and code requirements with fire rated glass
For a recent renovation of a stairwell and exit corridors at Ridgewood High School in Norridge, Ill., the design team specified SuperLite II-XL 60 in GPX Framing for its optical clarity, storefront-like appearance, and high STC ratings.
| Apr 16, 2014
Upgrading windows: repair, refurbish, or retrofit [AIA course]
Building Teams must focus on a number of key decisions in order to arrive at the optimal solution: repair the windows in place, remove and refurbish them, or opt for full replacement.
| Apr 9, 2014
Steel decks: 11 tips for their proper use | BD+C
Building Teams have been using steel decks with proven success for 75 years. Building Design+Construction consulted with technical experts from the Steel Deck Institute and the deck manufacturing industry for their advice on how best to use steel decking.
















