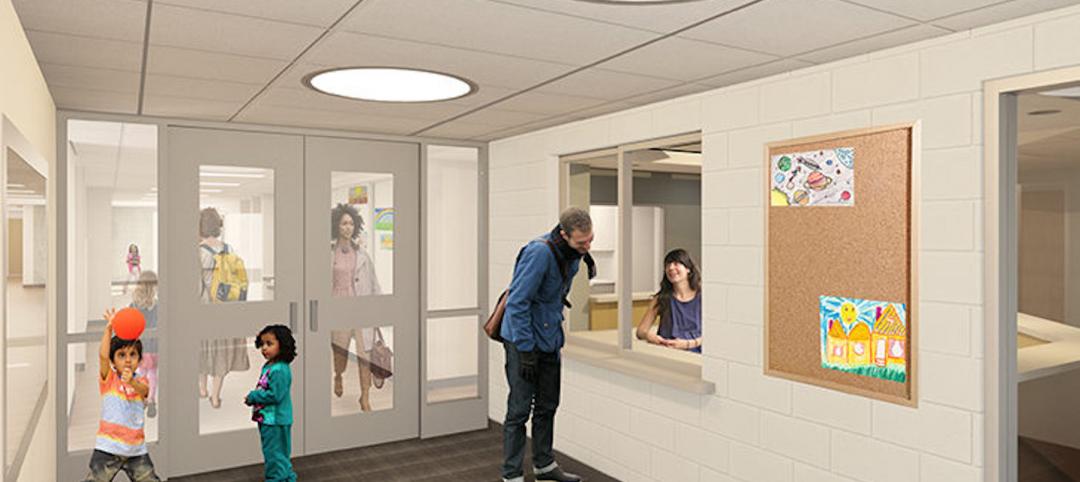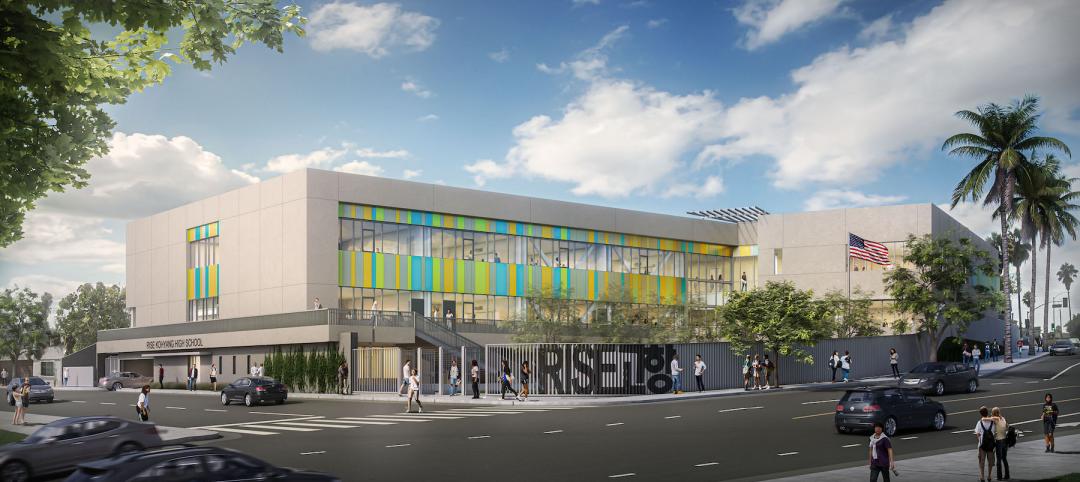Granite School District in Utah’s Salt Lake Valley has more than 60,000 students, making it one of the nation’s largest. In 2017, the District approved a $238 million bond that would fund the construction and renovation of 31 schools over a 10-year period.
Skyline High School and Cyprus High School were among those that would be replaced with modern buildings. Just how modern, though, was a point of debate between the District and the two firms hired to design the new construction, according to the lead architect on these projects.
First, some history about Skyline High School, located in Millcreek, Utah: Its current building opened in 1962, and it serves 2,156 students. That original is being replaced by a 427,000-sf school whose capacity will be between 2,200 and 2,300 students. It will have 51 classrooms, 13 labs, 11 specialized labs, abundant collaborative spaces, and six special-education resource teams. So far, the new campus’ pool, gym, and sports fields are completed. The academic building will be move-in ready this summer, at which point demolition on the old school will commence. After that, the new school’s auditorium and fine-arts center will be built, along with bus routes and parking areas. The whole project is scheduled for completion by December 2026.

Back to the drawing board
Granite School District hired Fanning Howey to design the new Skyline High School in August 2017. Michael Hall, the firm’s Senior Project Executive and Education Planner, says that the District insisted, for accountability reasons, that Fanning Howey and Naylor Wentworth Lund, another design firm hired for this project, work under a joint venture agreement. (The joint venture is called Elevate.)
But when the firms presented their renderings, the District “reacted negatively,” recalls Hall. He believes that the community thought the design––which emphasized glass exterior walls throughout––strayed too far from a nostalgic ideal. “It wasn’t what they remembered the school had been,” he says. So the two firms restarted from scratch in 2019, and while glass is still prominent in the revised renderings’ interior and exterior design, “it wasn’t the vision we started with.”
Hall, who is based in Ohio, says he does a Zoom call every two weeks with his team, “and the first thing I ask is ‘is everyone happy?’”
Ironically, the District and community signed off on the design team’s renderings for the new 508,000-sf Cyprus High School, located in Magna, Utah, without much pushback. The Cyprus project is scheduled for completion in 2025.
Embracing space flexibility

The $168 million Cyprus project, built on what had been an empty field with a 40- to 50-ft slope, required $4 million in soil compaction to support the new construction. The $174 million Skyline campus is more tightly configured, says Hall.
Another difference is how each project is being delivered. The old schools have been kept open during construction. Hughes General Contractors is building Skyline as its Construction Manager, whereas Westland Construction is building Cyprus as a General Contractor. To keep the design team in the loop, Westland has been sending Hall drone imagery of Cyprus’ progress every Monday, which prompted Hughes to send drone pictures of Skyline regularly, too.
What binds these two projects is their embrace of collaboration and design flexibility. At a time when some school districts and developers “still want egg crates” for classroom design, Hall lauds the Granite School District for devoting up to 900 sf for each of the numerous collaborative spaces included in Skyline and Cyprus. Glass walls that surround these spaces not only let more natural light into the adjacent classrooms, but provide safety and security with “adult visual control” of each room.
Skyline’s athletic buildings, which were completed in 2021, at the height of the COVID pandemic, include disinfecting lighting whose luminaires with 405-mm technology kill harmful airborne viruses and bacteria automatically and continuously.
Despite some of the anomalies and challenges these projects presented, Hall says he’s “excited” about how the schools will look. For Hall, who has been semiretired since 2018, Skyline and Cyprus will also be his “swan songs. When these are done, I’m done.”
Related Stories
K-12 Schools | Aug 1, 2022
Achieving a net-zero K-12 facility is a team effort
Designing a net-zero energy building is always a challenge, but renovating an existing school and applying for grants to make the project happen is another challenge entirely.
Education Facilities | Jul 26, 2022
Malibu High School gets a new building that balances environment with education
In Malibu, Calif., a city known for beaches, surf, and sun, HMC Architects wanted to give Malibu High School a new building that harmonizes environment and education.
School Construction | Jul 22, 2022
School integrating conventional medicine with holistic principles blends building and landscape
Design of the new Alice L. Walton School of Medicine in Bentonville, Ark., aims to blend the building and landscape, creating connections with the surrounding woodlands and the Ozark Mountains.
University Buildings | Jul 11, 2022
Student life design impacts campus wellness
As interior designers, we have the opportunity and responsibility to help students achieve deeper levels of engagement in their learning, social involvement, and personal growth on college campuses.
University Buildings | Jul 6, 2022
Wenzhou-Kean University opens a campus building that bridges China’s past and future
After pandemic-related stops and starts, Wenzhou-Kean University’s Ge Hekai Hall has finally begun to see full occupancy.
| Jun 20, 2022
An architectural view of school safety and security
With threats ranging from severe weather to active shooters, school leaders, designers, and security consultants face many challenges in creating safe environments that allow children to thrive.
School Construction | Jun 20, 2022
A charter high school breaks ground in L.A.’s Koreatown
A new charter school has broken ground in Los Angeles’ Koreatown neighborhood.
University Buildings | Jun 9, 2022
IDEA Factory at U. of Maryland defies gravity
The E.A. Fernandez IDEA Factory at the University of Maryland’s A. James Clark School of Engineering has a gravity-defying form: The seven-story building’s solid upper floors emerge above the lighter, mostly glass base.
University Buildings | Jun 7, 2022
Newfoundland university STEM building emulates natural elements, local traditions
Memorial University of Newfoundland (MUN) recently opened a new building that will provide interdisciplinary learning and research space for Faculties of Science and Engineering.
Museums | May 31, 2022
University of Texas at Dallas breaks ground on new 12-acre cultural district
The University of Texas at Dallas (UT Dallas) recently broke ground on the Crow Museum of Asian Art, the first phase of a new 12-acre cultural district on campus.

















