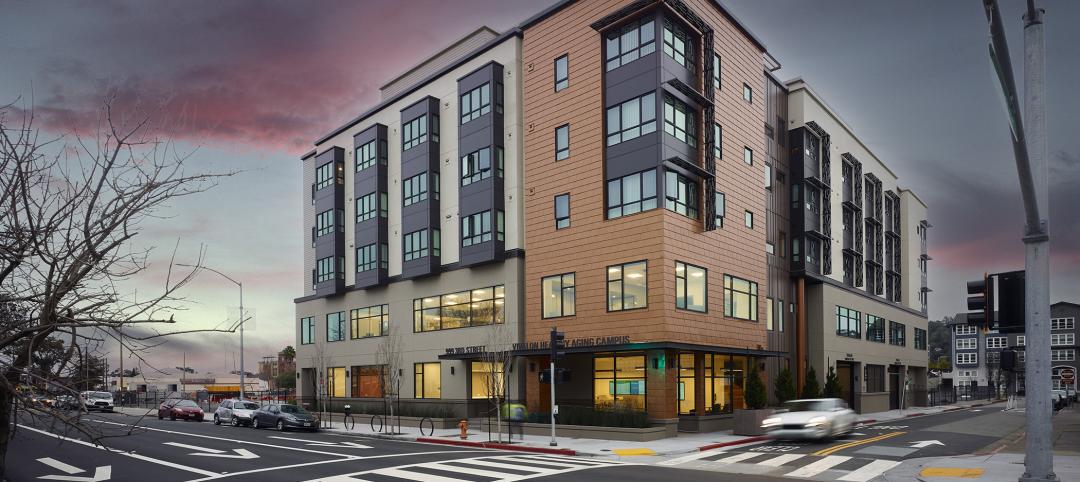Panyaden International School in Thailand was in need of a bigger assembly space and an indoor sports facility that would keep students from getting wet in the rainy season and keep them cool on hot summer days.
The project, designed by Chiangmai Life Construction, provides space for futsal, volleyball, basketball, and badminton as well as a stage. In addition to the standard size courts there are also game lines for three smaller mini-volleyball and badminton practice courts for younger students.
But it isn’t the space that makes the building unique, or the fact that its overall design resembles a rebel trooper’s helmet from Star Wars (the architect says the design concept originated from the lotus flower, which is a nod to the school’s Buddhist values). What makes the building unique are the materials used to create it. Or, more specifically, the material used to create it.
 Photo courtesy of Chiangmai Life Construction.
Photo courtesy of Chiangmai Life Construction.
The entire 8,417-sf structure was created from bamboo. Spans of 15 meters were created with bamboo trusses that were pre-built on the floor and lifted into place by crane. These 15-meter spans, with equal height, were created without any steel reinforcements. Two engineers calculated the loads, tensions, and sheer forces in order to design and build the structure according to 21st century engineering practices. The building can withstand high-speed winds and earthquakes.
The space is naturally ventilated and lit through openings between the three-layered roof. Adding to the project’s core mission of creating a green building, a zero-carbon footprint was achieved due to the bamboo absorbing more carbon than what was emitted during treatment, transport, and construction.
For more images, click here.
Related Stories
HVAC | May 28, 2024
Department of Energy unveils resources for deploying heat pumps in commercial buildings
To accelerate adoption of heat pump technology in commercial buildings, the U.S. Department of Energy is offering resources and guidance for stakeholders. DOE aims to help commercial building owners and operators reduce greenhouse gas emissions and operating costs by increasing the adoption of existing and emerging heat pump technologies.
Resiliency | May 24, 2024
As temperatures underground rise, so do risks to commercial buildings
Heat created by underground structures is increasing the risk of damage to buildings, recent studies have found. Basements, train tunnels, sewers, and other underground systems are making the ground around them warmer, which causes soil, sand, clay and silt to shift, settle, contract, and expand.
Senior Living Design | May 16, 2024
Healthy senior living campus ‘redefines the experience of aging’
MBH Architects, in collaboration with Eden Housing and Van Meter Williams Pollack LLP, announces the completion of Vivalon’s Healthy Aging Campus, a forward-looking project designed to redefine the experience of aging in Marin County.
Sustainability | May 10, 2024
Perkins&Will’s first ESG report discloses operational performance data across key metrics
Perkins&Will recently released its first ESG report that discloses the firm’s operational performance data across key metrics and assesses its strengths and opportunities.
Sustainable Development | May 10, 2024
Nature as the city: Why it’s time for a new framework to guide development
NBBJ leaders Jonathan Ward and Margaret Montgomery explore five inspirational ideas they are actively integrating into projects to ensure more healthy, natural cities.
K-12 Schools | May 7, 2024
World's first K-12 school to achieve both LEED for Schools Platinum and WELL Platinum
A new K-12 school in Washington, D.C., is the first school in the world to achieve both LEED for Schools Platinum and WELL Platinum, according to its architect, Perkins Eastman. The John Lewis Elementary School is also the first school in the District of Columbia designed to achieve net-zero energy (NZE).
K-12 Schools | Apr 30, 2024
Fully electric Oregon elementary school aims for resilience with microgrid design
The River Grove Elementary School in Oregon was designed for net-zero carbon and resiliency to seismic events, storms, and wildfire. The roughly 82,000-sf school in a Portland suburb will feature a microgrid—a small-scale power grid that operates independently from the area’s electric grid.
75 Top Building Products | Apr 22, 2024
Enter today! BD+C's 75 Top Building Products for 2024
BD+C editors are now accepting submissions for the annual 75 Top Building Products awards. The winners will be featured in the November/December 2024 issue of Building Design+Construction.
Codes and Standards | Apr 12, 2024
ICC eliminates building electrification provisions from 2024 update
The International Code Council stripped out provisions from the 2024 update to the International Energy Conservation Code (IECC) that would have included beefed up circuitry for hooking up electric appliances and car chargers.
Codes and Standards | Apr 8, 2024
First federal blueprint to decarbonize U.S. buildings sector released
The Biden Administration recently released “Decarbonizing the U.S. Economy by 2050: A National Blueprint for the Buildings Sector,” a comprehensive plan to reduce greenhouse-gas (GHG) emissions from buildings by 65% by 2035 and 90% by 2050.

















