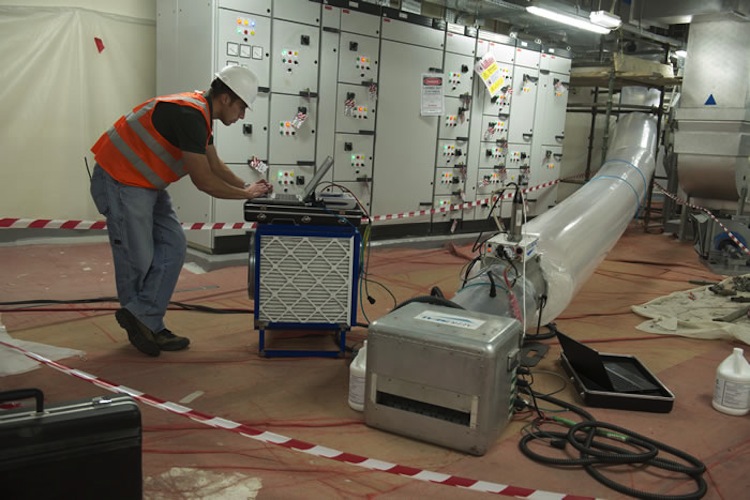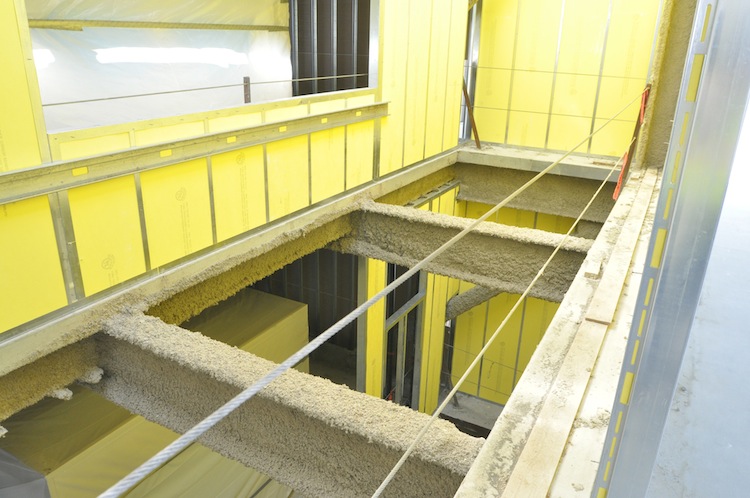Energy efficiency has become such a common goal for new construction these days that it’s easy to forget that not every building is perfectly made, and that fixing problems that reduce a building’s efficiency after the construction work is mostly completed can be an expensive, lengthy process.
The Department of Energy estimates that hat 85% of buildings in the U.S. lose 30% to 40% of treated air through duct leaks, which can result in sizable energy costs, ventilation systems that don’t work, and mold and mildew problems.
Hyundai faced this very issue only weeks before the January 2014 scheduled opening of its $200 million, 500,000-sf, six-story U.S. headquarters in Fountain Valley, Calif. That opening was in danger of being delayed for months when excessive leaks were discovered in the structure’s four smoke evacuation shafts and outside air shaft.
Brian Berg, an associate principal with Glumac, the project’s Engineer of Record, notes that the building’s design posed some major challenges. The architect, Gensler, had specified that it didn’t want structural beams in any of the building’s usable space. So where to put those beams was left to the mechanical engineering team.
The decision was made to run beams and conduit through the building’s 8- by 6-foot shafts, which doubled as the building’s air ventilation system because the structure had been designed with no sheet-metal air ducts.
However, all of that metal running through the shafts inevitably poked some holes in them. In addition, not all of the joints in the shafts had been sealed properly. Testing determined that 14,861 cubic-feet-per-minute of air was leaking, or about 20%, well in excess of the 5% limit allowed by building codes.
“The supervisor on the Building Team was pretty tough,” wasn’t going to sign off on this project until the leakage problem was rectified, recalls Bob Evans, Hyundai’s Senior Project Manager. (Hyundai Amco America was the project’s GC.)
 Hyundai shows how the sealant is injected into the shafts. Photo courtesy Hyundai
Hyundai shows how the sealant is injected into the shafts. Photo courtesy Hyundai
One solution considered was to build scaffolding inside each shaft in order to seal visible leaks in the interior fiberglass drywall by spraying those walls with rubberized foam. However, that process would have cost up to $1 million and would take months to complete.
Berg says he reached out to Glumac’s other offices around the country, and heard back from its Las Vegas office, which had just solved a leakage problem in a new city center it was working on by using a technology called aeroseal, which seals leaks from the inside of pressurized ductwork.
This product has been around since the mid 1990s, and its development funding had been sponsored by the Department of Energy. Evans says he had heard about it, but thought it was “like snake oil; you know, too good to be true.” But he did some research and found that aeroseal had been effective in sealing bricks and mortar buildings.
AWC, a certified aeroseal contractor, came on board and took a couple of weeks to complete the shafts, at a cost that Evans estimates was less than $150,000. The Building Team opened walls on at least one floor to conduct testing, and found that the leakage had fallen to 808 CFM, or less than 1.1%. A bonus, says Evans, is that the aeroseal sealed around the electrical plates and boxes, too.
The headquarters building was completed on time and opened on schedule. Berg says he’s been recommending aeroseal for other projects ever since, especially for existing buildings that can have a lot of leakage over time but would be difficult to fix.
 This is what the shafts look like after the sealant is injected. Photo courtesy Hyundai
This is what the shafts look like after the sealant is injected. Photo courtesy Hyundai
A tool measuring the air leakage after the shafts were sealed (less than 1%). Photo courtesy Hyundai
Related Stories
Sustainability | Sep 19, 2016
Brussels’ Botanic Center apartment block looks to live up to its name with the addition of 10,000 plants and a rooftop “Chrysalis”
The project, which has been commissioned and is in the design phase, would eliminate CO2 and produce its own energy.
Energy | Sep 13, 2016
Oberlin College to hold conference on post-fossil fuel economy
The gathering will address climate change and new sources of energy.
Sustainability | Aug 30, 2016
New federal project plans must include climate impacts
Agencies must quantify the specific impacts when possible.
Energy Efficiency | Aug 17, 2016
Investor Confidence Project aimed at raising trustworthiness on energy efficiency projects
The new initiative screens projects to see if they are investor-ready.
Sponsored | Energy Efficiency | Jul 27, 2016
Metal Roofs Have Solar Advantage
A large roof can become a resource that saves significant money on energy consumption and helps reduce emissions of CO2 and it turns out metal roofs make excellent hosts for solar panels.
Sponsored | Energy Efficiency | Jul 8, 2016
Solar carports power Major League Soccer stadium in Utah
Wanting to capitalize on the abundant energy produced by the sun, the Real Salt Lake professional soccer club built carports in the parking lot using MBCI metal roofing with solar panels. The panels generate 73% of the stadium’s total power needs.
Energy Efficiency | Jun 13, 2016
The nation’s largest net zero-plus commercial building retrofit opens in L.A.
The goal of the Net Zero Plus Electrical Training Institute is for this structure to become a model for emergency operations centers for communities.
Sustainability | Jun 8, 2016
New program certifies the performance of existing buildings in the U.S.
BREEAM USA, an offshoot of a program already in place in Europe, aims to ease the point of entry.
Sponsored | Energy Efficiency | May 16, 2016
Metal wall panels’ deep shadow lines break up massing of Georgia school
Marist School, a private Roman Catholic college preparatory school, creates a highly-sustainable structure on its campus.
Green | May 16, 2016
Development team picked for largest Passive House project in North America
The 24-story curved building would be 70% more efficient than comparable housing in New York City.














