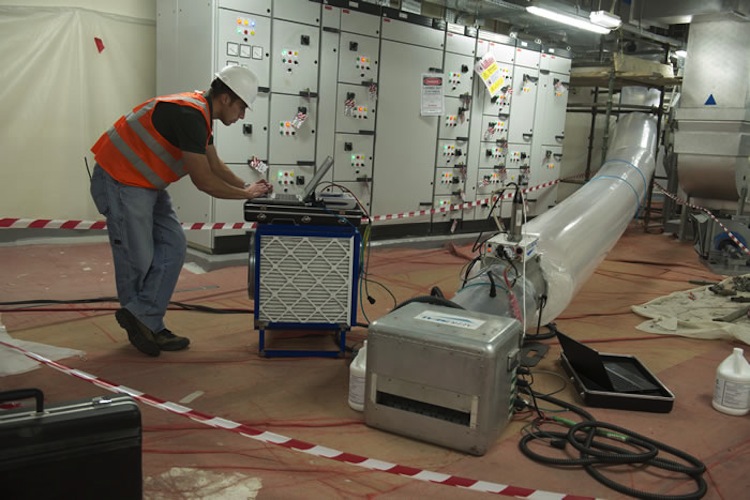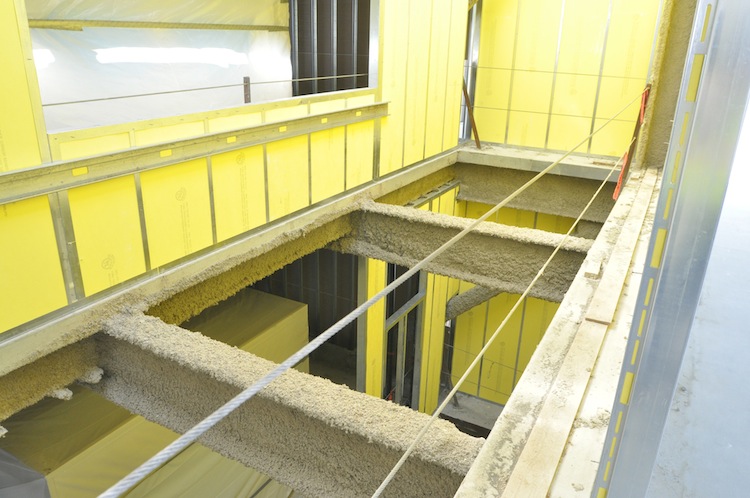Energy efficiency has become such a common goal for new construction these days that it’s easy to forget that not every building is perfectly made, and that fixing problems that reduce a building’s efficiency after the construction work is mostly completed can be an expensive, lengthy process.
The Department of Energy estimates that hat 85% of buildings in the U.S. lose 30% to 40% of treated air through duct leaks, which can result in sizable energy costs, ventilation systems that don’t work, and mold and mildew problems.
Hyundai faced this very issue only weeks before the January 2014 scheduled opening of its $200 million, 500,000-sf, six-story U.S. headquarters in Fountain Valley, Calif. That opening was in danger of being delayed for months when excessive leaks were discovered in the structure’s four smoke evacuation shafts and outside air shaft.
Brian Berg, an associate principal with Glumac, the project’s Engineer of Record, notes that the building’s design posed some major challenges. The architect, Gensler, had specified that it didn’t want structural beams in any of the building’s usable space. So where to put those beams was left to the mechanical engineering team.
The decision was made to run beams and conduit through the building’s 8- by 6-foot shafts, which doubled as the building’s air ventilation system because the structure had been designed with no sheet-metal air ducts.
However, all of that metal running through the shafts inevitably poked some holes in them. In addition, not all of the joints in the shafts had been sealed properly. Testing determined that 14,861 cubic-feet-per-minute of air was leaking, or about 20%, well in excess of the 5% limit allowed by building codes.
“The supervisor on the Building Team was pretty tough,” wasn’t going to sign off on this project until the leakage problem was rectified, recalls Bob Evans, Hyundai’s Senior Project Manager. (Hyundai Amco America was the project’s GC.)
 Hyundai shows how the sealant is injected into the shafts. Photo courtesy Hyundai
Hyundai shows how the sealant is injected into the shafts. Photo courtesy Hyundai
One solution considered was to build scaffolding inside each shaft in order to seal visible leaks in the interior fiberglass drywall by spraying those walls with rubberized foam. However, that process would have cost up to $1 million and would take months to complete.
Berg says he reached out to Glumac’s other offices around the country, and heard back from its Las Vegas office, which had just solved a leakage problem in a new city center it was working on by using a technology called aeroseal, which seals leaks from the inside of pressurized ductwork.
This product has been around since the mid 1990s, and its development funding had been sponsored by the Department of Energy. Evans says he had heard about it, but thought it was “like snake oil; you know, too good to be true.” But he did some research and found that aeroseal had been effective in sealing bricks and mortar buildings.
AWC, a certified aeroseal contractor, came on board and took a couple of weeks to complete the shafts, at a cost that Evans estimates was less than $150,000. The Building Team opened walls on at least one floor to conduct testing, and found that the leakage had fallen to 808 CFM, or less than 1.1%. A bonus, says Evans, is that the aeroseal sealed around the electrical plates and boxes, too.
The headquarters building was completed on time and opened on schedule. Berg says he’s been recommending aeroseal for other projects ever since, especially for existing buildings that can have a lot of leakage over time but would be difficult to fix.
 This is what the shafts look like after the sealant is injected. Photo courtesy Hyundai
This is what the shafts look like after the sealant is injected. Photo courtesy Hyundai
A tool measuring the air leakage after the shafts were sealed (less than 1%). Photo courtesy Hyundai
Related Stories
| Nov 3, 2010
Sailing center sets course for energy efficiency, sustainability
The Milwaukee (Wis.) Community Sailing Center’s new facility on Lake Michigan counts a geothermal heating and cooling system among its sustainable features. The facility was designed for the nonprofit instructional sailing organization with energy efficiency and low operating costs in mind.
| Nov 3, 2010
Seattle University’s expanded library trying for LEED Gold
Pfeiffer Partners Architects, in collaboration with Mithun Architects, programmed, planned, and designed the $55 million renovation and expansion of Lemieux Library and McGoldrick Learning Commons at Seattle University. The LEED-Gold-designed facility’s green features include daylighting, sustainable and recycled materials, and a rain garden.
| Nov 3, 2010
Recreation center targets student health, earns LEED Platinum
Not only is the student recreation center at the University of Arizona, Tucson, the hub of student life but its new 54,000-sf addition is also super-green, having recently attained LEED Platinum certification.
| Nov 3, 2010
Senior housing will be affordable, sustainable
Horizons at Morgan Hill, a 49-unit affordable senior housing community in Morgan Hill, Calif., was designed by KTGY Group and developed by Urban Housing Communities. The $21.2 million, three-story building will offer 36 one-bed/bath units (773 sf) and 13 two-bed/bath units (1,025 sf) on a 2.6-acre site.
| Nov 3, 2010
Rotating atriums give Riyadh’s first Hilton an unusual twist
Goettsch Partners, in collaboration with Omrania & Associates (architect of record) and David Wrenn Interiors (interior designer), is serving as design architect for the five-star, 900-key Hilton Riyadh.
| Nov 3, 2010
Virginia biofuel research center moving along
The Sustainable Energy Technology Center has broken ground in October on the Danville, Va., campus of the Institute for Advanced Learning and Research. The 25,000-sf facility will be used to develop enhanced bio-based fuels, and will house research laboratories, support labs, graduate student research space, and faculty offices. Rainwater harvesting, a vegetated roof, low-VOC and recycled materials, photovoltaic panels, high-efficiency plumbing fixtures and water-saving systems, and LED light fixtures will be deployed. Dewberry served as lead architect, with Lord Aeck & Sargent serving as laboratory designer and sustainability consultant. Perigon Engineering consulted on high-bay process labs. New Atlantic Contracting is building the facility.
| Nov 3, 2010
Dining center cooks up LEED Platinum rating
Students at Bowling Green State University in Ohio will be eating in a new LEED Platinum multiuse dining center next fall. The 30,000-sf McDonald Dining Center will have a 700-seat main dining room, a quick-service restaurant, retail space, and multiple areas for students to gather inside and out, including a fire pit and several patios—one of them on the rooftop.
| Nov 2, 2010
11 Tips for Breathing New Life into Old Office Spaces
A slowdown in new construction has firms focusing on office reconstruction and interior renovations. Three experts from Hixson Architecture Engineering Interiors offer 11 tips for office renovation success. Tip #1: Check the landscaping.
| Nov 2, 2010
Cypress Siding Helps Nature Center Look its Part
The Trinity River Audubon Center, which sits within a 6,000-acre forest just outside Dallas, utilizes sustainable materials that help the $12.5 million nature center fit its wooded setting and put it on a path to earning LEED Gold.
| Nov 2, 2010
A Look Back at the Navy’s First LEED Gold
Building Design+Construction takes a retrospective tour of a pace-setting LEED project.
















