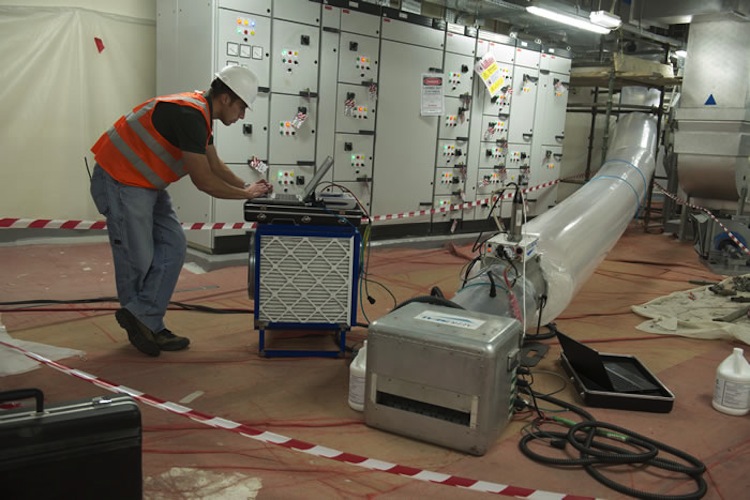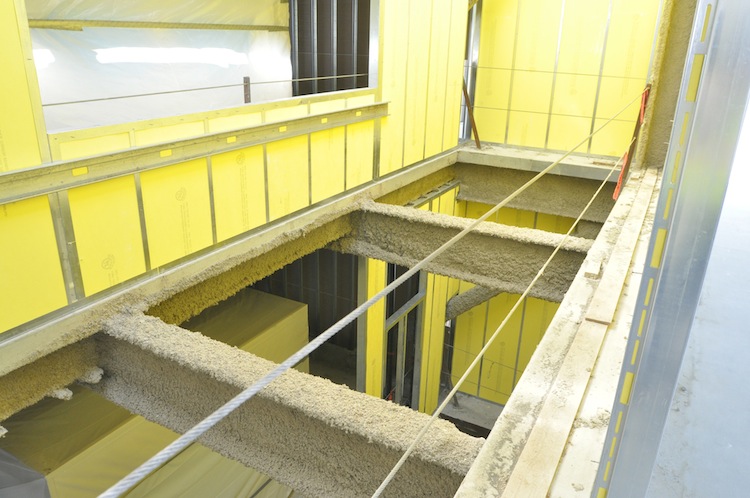Energy efficiency has become such a common goal for new construction these days that it’s easy to forget that not every building is perfectly made, and that fixing problems that reduce a building’s efficiency after the construction work is mostly completed can be an expensive, lengthy process.
The Department of Energy estimates that hat 85% of buildings in the U.S. lose 30% to 40% of treated air through duct leaks, which can result in sizable energy costs, ventilation systems that don’t work, and mold and mildew problems.
Hyundai faced this very issue only weeks before the January 2014 scheduled opening of its $200 million, 500,000-sf, six-story U.S. headquarters in Fountain Valley, Calif. That opening was in danger of being delayed for months when excessive leaks were discovered in the structure’s four smoke evacuation shafts and outside air shaft.
Brian Berg, an associate principal with Glumac, the project’s Engineer of Record, notes that the building’s design posed some major challenges. The architect, Gensler, had specified that it didn’t want structural beams in any of the building’s usable space. So where to put those beams was left to the mechanical engineering team.
The decision was made to run beams and conduit through the building’s 8- by 6-foot shafts, which doubled as the building’s air ventilation system because the structure had been designed with no sheet-metal air ducts.
However, all of that metal running through the shafts inevitably poked some holes in them. In addition, not all of the joints in the shafts had been sealed properly. Testing determined that 14,861 cubic-feet-per-minute of air was leaking, or about 20%, well in excess of the 5% limit allowed by building codes.
“The supervisor on the Building Team was pretty tough,” wasn’t going to sign off on this project until the leakage problem was rectified, recalls Bob Evans, Hyundai’s Senior Project Manager. (Hyundai Amco America was the project’s GC.)
 Hyundai shows how the sealant is injected into the shafts. Photo courtesy Hyundai
Hyundai shows how the sealant is injected into the shafts. Photo courtesy Hyundai
One solution considered was to build scaffolding inside each shaft in order to seal visible leaks in the interior fiberglass drywall by spraying those walls with rubberized foam. However, that process would have cost up to $1 million and would take months to complete.
Berg says he reached out to Glumac’s other offices around the country, and heard back from its Las Vegas office, which had just solved a leakage problem in a new city center it was working on by using a technology called aeroseal, which seals leaks from the inside of pressurized ductwork.
This product has been around since the mid 1990s, and its development funding had been sponsored by the Department of Energy. Evans says he had heard about it, but thought it was “like snake oil; you know, too good to be true.” But he did some research and found that aeroseal had been effective in sealing bricks and mortar buildings.
AWC, a certified aeroseal contractor, came on board and took a couple of weeks to complete the shafts, at a cost that Evans estimates was less than $150,000. The Building Team opened walls on at least one floor to conduct testing, and found that the leakage had fallen to 808 CFM, or less than 1.1%. A bonus, says Evans, is that the aeroseal sealed around the electrical plates and boxes, too.
The headquarters building was completed on time and opened on schedule. Berg says he’s been recommending aeroseal for other projects ever since, especially for existing buildings that can have a lot of leakage over time but would be difficult to fix.
 This is what the shafts look like after the sealant is injected. Photo courtesy Hyundai
This is what the shafts look like after the sealant is injected. Photo courtesy Hyundai
A tool measuring the air leakage after the shafts were sealed (less than 1%). Photo courtesy Hyundai
Related Stories
| Nov 2, 2010
Wind Power, Windy City-style
Building-integrated wind turbines lend a futuristic look to a parking structure in Chicago’s trendy River North neighborhood. Only time will tell how much power the wind devices will generate.
| Nov 2, 2010
Energy Analysis No Longer a Luxury
Back in the halcyon days of 2006, energy analysis of building design and performance was a luxury. Sure, many forward-thinking AEC firms ran their designs through services such as Autodesk’s Green Building Studio and IES’s Virtual Environment, and some facility managers used Honeywell’s Energy Manager and other monitoring software. Today, however, knowing exactly how much energy your building will produce and use is survival of the fittest as energy costs and green design requirements demand precision.
| Nov 2, 2010
Yudelson: ‘If It Doesn’t Perform, It Can’t Be Green’
Jerry Yudelson, prolific author and veteran green building expert, challenges Building Teams to think big when it comes to controlling energy use and reducing carbon emissions in buildings.
| Nov 2, 2010
Historic changes to commercial building energy codes drive energy efficiency, emissions reductions
Revisions to the commercial section of the 2012 International Energy Conservation Code (IECC) represent the largest single-step efficiency increase in the history of the national, model energy. The changes mean that new and renovated buildings constructed in jurisdictions that follow the 2012 IECC will use 30% less energy than those built to current standards.
| Nov 1, 2010
Sustainable, mixed-income housing to revitalize community
The $41 million Arlington Grove mixed-use development in St. Louis is viewed as a major step in revitalizing the community. Developed by McCormack Baron Salazar with KAI Design & Build (architect, MEP, GC), the project will add 112 new and renovated mixed-income rental units (market rate, low-income, and public housing) totaling 162,000 sf, plus 5,000 sf of commercial/retail space.
| Nov 1, 2010
Vancouver’s former Olympic Village shoots for Gold
The first tenants of the Millennium Water development in Vancouver, B.C., were Olympic athletes competing in the 2010 Winter Games. Now the former Olympic Village, located on a 17-acre brownfield site, is being transformed into a residential neighborhood targeting LEED ND Gold. The buildings are expected to consume 30-70% less energy than comparable structures.
| Oct 27, 2010
Grid-neutral education complex to serve students, community
MVE Institutional designed the Downtown Educational Complex in Oakland, Calif., to serve as an educational facility, community center, and grid-neutral green building. The 123,000-sf complex, now under construction on a 5.5-acre site in the city’s Lake Merritt neighborhood, will be built in two phases, the first expected to be completed in spring 2012 and the second in fall 2014.
| Oct 21, 2010
GSA confirms new LEED Gold requirement
The General Services Administration has increased its sustainability requirements and now mandates LEED Gold for its projects.
| Oct 18, 2010
World’s first zero-carbon city on track in Abu Dhabi
Masdar City, the world’s only zero-carbon city, is on track to be built in Abu Dhabi, with completion expected as early as 2020. Foster + Partners developed the $22 billion city’s master plan, with Adrian Smith + Gordon Gill Architecture, Aedas, and Lava Architects designing buildings for the project’s first phase, which is on track to be ready for occupancy by 2015.
| Oct 13, 2010
Editorial
The AEC industry shares a widespread obsession with the new. New is fresh. New is youthful. New is cool. But “old” or “slightly used” can be financially profitable and professionally rewarding, too.













