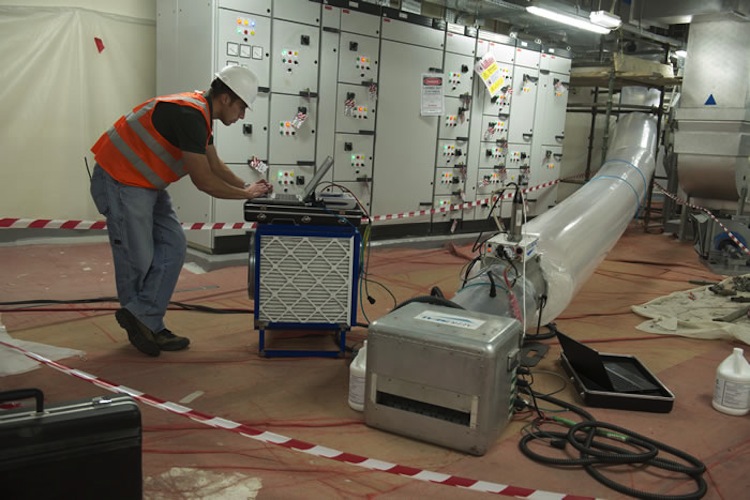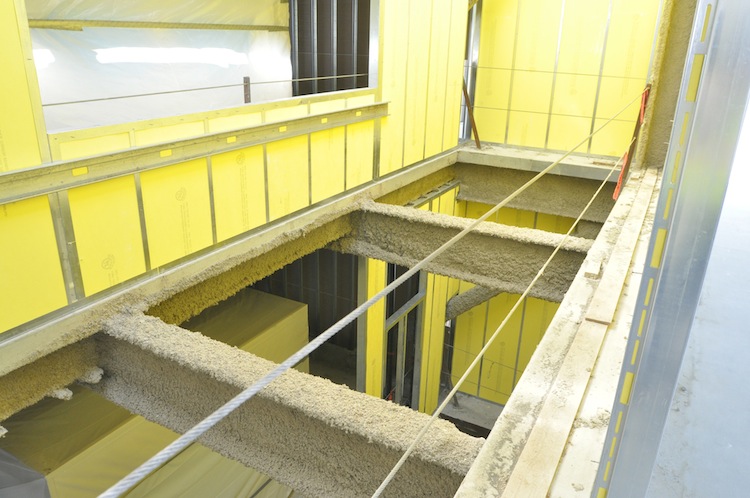Energy efficiency has become such a common goal for new construction these days that it’s easy to forget that not every building is perfectly made, and that fixing problems that reduce a building’s efficiency after the construction work is mostly completed can be an expensive, lengthy process.
The Department of Energy estimates that hat 85% of buildings in the U.S. lose 30% to 40% of treated air through duct leaks, which can result in sizable energy costs, ventilation systems that don’t work, and mold and mildew problems.
Hyundai faced this very issue only weeks before the January 2014 scheduled opening of its $200 million, 500,000-sf, six-story U.S. headquarters in Fountain Valley, Calif. That opening was in danger of being delayed for months when excessive leaks were discovered in the structure’s four smoke evacuation shafts and outside air shaft.
Brian Berg, an associate principal with Glumac, the project’s Engineer of Record, notes that the building’s design posed some major challenges. The architect, Gensler, had specified that it didn’t want structural beams in any of the building’s usable space. So where to put those beams was left to the mechanical engineering team.
The decision was made to run beams and conduit through the building’s 8- by 6-foot shafts, which doubled as the building’s air ventilation system because the structure had been designed with no sheet-metal air ducts.
However, all of that metal running through the shafts inevitably poked some holes in them. In addition, not all of the joints in the shafts had been sealed properly. Testing determined that 14,861 cubic-feet-per-minute of air was leaking, or about 20%, well in excess of the 5% limit allowed by building codes.
“The supervisor on the Building Team was pretty tough,” wasn’t going to sign off on this project until the leakage problem was rectified, recalls Bob Evans, Hyundai’s Senior Project Manager. (Hyundai Amco America was the project’s GC.)
 Hyundai shows how the sealant is injected into the shafts. Photo courtesy Hyundai
Hyundai shows how the sealant is injected into the shafts. Photo courtesy Hyundai
One solution considered was to build scaffolding inside each shaft in order to seal visible leaks in the interior fiberglass drywall by spraying those walls with rubberized foam. However, that process would have cost up to $1 million and would take months to complete.
Berg says he reached out to Glumac’s other offices around the country, and heard back from its Las Vegas office, which had just solved a leakage problem in a new city center it was working on by using a technology called aeroseal, which seals leaks from the inside of pressurized ductwork.
This product has been around since the mid 1990s, and its development funding had been sponsored by the Department of Energy. Evans says he had heard about it, but thought it was “like snake oil; you know, too good to be true.” But he did some research and found that aeroseal had been effective in sealing bricks and mortar buildings.
AWC, a certified aeroseal contractor, came on board and took a couple of weeks to complete the shafts, at a cost that Evans estimates was less than $150,000. The Building Team opened walls on at least one floor to conduct testing, and found that the leakage had fallen to 808 CFM, or less than 1.1%. A bonus, says Evans, is that the aeroseal sealed around the electrical plates and boxes, too.
The headquarters building was completed on time and opened on schedule. Berg says he’s been recommending aeroseal for other projects ever since, especially for existing buildings that can have a lot of leakage over time but would be difficult to fix.
 This is what the shafts look like after the sealant is injected. Photo courtesy Hyundai
This is what the shafts look like after the sealant is injected. Photo courtesy Hyundai
A tool measuring the air leakage after the shafts were sealed (less than 1%). Photo courtesy Hyundai
Related Stories
| Aug 11, 2010
ASHRAE research targets tying together BIM and energy efficiency
Ensuring that a common language of “energy efficiency” is spoken by both building information modeling software used by architects and energy analysis and simulation software used by engineers is the goal of new research funded by ASHRAE.
| Aug 11, 2010
Walmart establishes sustainable product index to evaluate 'greeness' of products
Walmart today announced plans to develop a worldwide sustainable product index during a meeting with 1,500 of its suppliers, associates and sustainability leaders at its home office. The index will establish a single source of data for evaluating the sustainability of products.
| Aug 11, 2010
Best AEC Firms of 2011/12
Later this year, we will launch Best AEC Firms 2012. We’re looking for firms that create truly positive workplaces for their AEC professionals and support staff. Keep an eye on this page for entry information. +
| Aug 11, 2010
AAMA leads development of BIM standard for fenestration products
The American Architectural Manufacturers Association’s newly formed BIM Task Group met during the AAMA National Fall Conference to discuss the need for an BIM standard for nonresidential fenestration products.
| Aug 11, 2010
Call for entries: Building enclosure design awards
The Boston Society of Architects and the Boston chapter of the Building Enclosure Council (BEC-Boston) have announced a High Performance Building award that will assess building enclosure innovation through the demonstrated design, construction, and operation of the building enclosure.
| Aug 11, 2010
Portland Cement Association offers blast resistant design guide for reinforced concrete structures
Developed for designers and engineers, "Blast Resistant Design Guide for Reinforced Concrete Structures" provides a practical treatment of the design of cast-in-place reinforced concrete structures to resist the effects of blast loads. It explains the principles of blast-resistant design, and how to determine the kind and degree of resistance a structure needs as well as how to specify the required materials and details.
| Aug 11, 2010
iSqFt acquires technology and key assets of Plan Express Inc.
Today iSqFt, the nation’s leading online preconstruction network, announced it has purchased the technology and key assets of Plan Express, Inc., a partner document-sharing network.
| Aug 11, 2010
Autodesk 2010 Certification Now Available for Design Professionals
Autodesk, Inc., (Nasdaq: ADSK), today announced that design and engineering professionals can become Autodesk Certified in AutoCAD 2010, Autodesk Inventor 2010, Autodesk Revit Architecture 2010, and AutoCAD Civil 3D 2010 software. Becoming Autodesk Certified allows professionals, and companies boasting Autodesk Certified employees, to validate their industry skills and knowledge, demonstrate expertise and gain credibility.






