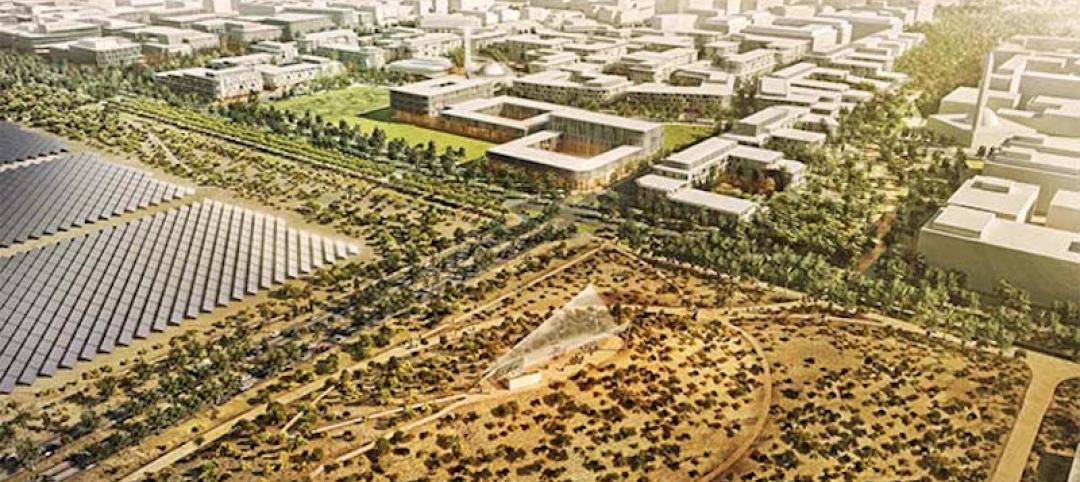A recently unveiled plan will transform a 463,000 sf mall into a mixed-use destination site in the Seattle suburb of Bellevue, Wash. The MG2-designed Crossroads project includes a 205,381 sf multifamily residential complex, a 14,500 sf retail/commercial space, and 15,000 sf of green space.
The latter will be open to the public with a section of outdoor seating, fire pits, a music stage, and a freestanding food and beverage pavilion. This community space will be programmed throughout the year with outdoor movies, craft shows, farmers’ market, and other events. It will connect residents to the shopping center and a nearby public park with trails for walkers, runners, and cyclists.
The 224-unit, market-rate residential building will feature studio, one- and two-bedroom apartments, and include retail space and parking. The six-story U-shaped building’s second level will include a library, kitchen, co-working spaces, and family rooms that connect with a 10,000 sf landscaped amenity deck. This outdoor space will include a children’s play space and areas for barbecues and picnics. The sixth floor will also include outdoor decks that overlook Bellevue, Seattle, and the Olympic mountains.
Sustainably designed features on site include rain gardens, bioswales, and a green roof. Solar panels will offset portions of the building’s operating energy.
The design considers the environmental impact holistically, including the effects of its layout on the neighborhood. “At Crossroads, we made the purposeful decision to knit residential, retail, and green space into the fabric of the community,” says MG2 Principal Mark Taylor. “We also improve connections to transit and community hubs. The result is an exceptional pedestrian experience throughout the property and even beyond.”
Ground-breaking will take place later in 2022.
Building Team:
Owner/developer: ROIC (Retail Opportunity Investments Corp.)
Residential Developer: Gracorp (a division of Graham Construction)
Design architect: MG2
Architect of record: MG2
MEP engineer: WSP
Structural engineer: DCI



Related Stories
Mixed-Use | May 1, 2016
A man-made lagoon with a Bellagio-like fountain will be the highlight of a mixed-use project outside Dallas
Construction will soon begin on housing, retail, and office spaces.
Mixed-Use | Apr 24, 2016
Atlanta’s Tech Square is establishing The ATL’s Midtown district as a premier innovation center
A much anticipated, Portman-developed tower project will include collaborative office spaces, a data center, and a retail plaza.
Mixed-Use | Mar 2, 2016
Spiral forms dominate SWA’s planned mixed-use complex in China
The 1 million-sm development is expected to serve as a destination for Chengdu, Southwest China’s largest city.
Mixed-Use | Feb 22, 2016
Goettsch Partners and Lead 8 win design competition for Shanghai mixed-use complex
The designers stressed walkability and green space to attract visitors.
Mixed-Use | Feb 18, 2016
New renderings unveiled for Miami Worldcenter master plan
The ‘High Street’ retail promenade and plaza is one of the largest private master-planned projects in the U.S. and is set to break ground in early March.
Green | Feb 18, 2016
Best laid plans: Masdar City’s dreams of being the first net-zero city may have disappeared
The $22 billion experiment, to this point, has produced less than stellar results.
Mixed-Use | Jan 25, 2016
SOM unveils renderings of dual-tower Manhattan West development
The five million-sf project includes two office towers, a residential tower, retail space, and a new public square.
Mixed-Use | Jan 8, 2016
Aedas’ Shanghai project named the world’s best mixed-use architecture
Mapletree Business City Shanghai and VivoCity Shanghai took home a crown at the International Property Awards
High-rise Construction | Jan 7, 2016
Zaha Hadid designs a tower of 'stacked vases' in Melbourne
The structure is supported by sets of curved columns that taper to four different base heights.
Mixed-Use | Dec 23, 2015
'Tree-covered mountains' planned for urban Shanghai
Heatherwick Studio unveiled a 300,000-sm mixed-use project in the Chinese city’s main arts district.

















